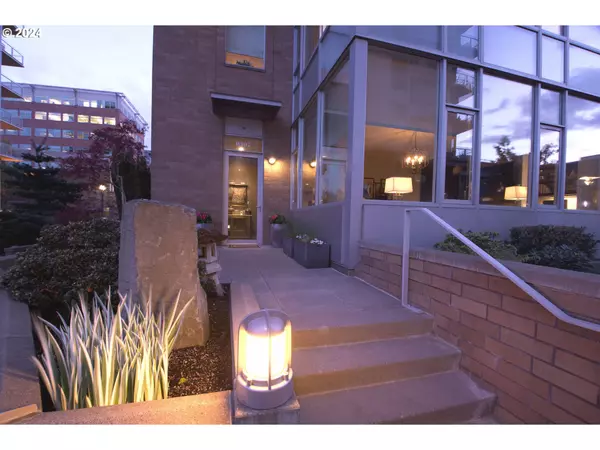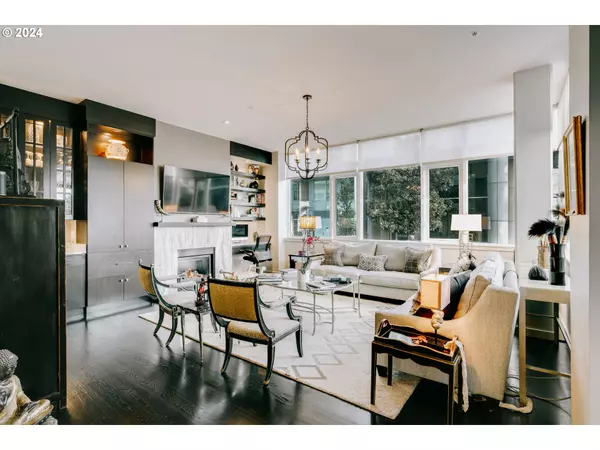
3 Beds
3.1 Baths
2,986 SqFt
3 Beds
3.1 Baths
2,986 SqFt
Key Details
Property Type Condo
Sub Type Condominium
Listing Status Active
Purchase Type For Sale
Square Footage 2,986 sqft
Price per Sqft $400
Subdivision The Strand
MLS Listing ID 24204767
Style Contemporary
Bedrooms 3
Full Baths 3
Condo Fees $2,097
HOA Fees $2,097/mo
Year Built 2006
Annual Tax Amount $17,928
Tax Year 2023
Property Description
Location
State OR
County Multnomah
Area _148
Rooms
Basement None
Interior
Interior Features Hardwood Floors, Laundry, Marble, Quartz, Wallto Wall Carpet, Washer Dryer
Heating Forced Air
Cooling Central Air, Heat Pump
Fireplaces Number 1
Fireplaces Type Gas
Appliance Builtin Oven, Cooktop, Dishwasher, Disposal, Gas Appliances, Island, Marble
Exterior
Exterior Feature Deck
Garage Available
Garage Spaces 1.0
Waterfront Yes
Waterfront Description RiverFront
View Territorial
Roof Type Flat
Garage Yes
Building
Lot Description Level
Story 3
Foundation Slab
Sewer Public Sewer
Water Public Water
Level or Stories 3
Schools
Elementary Schools Ainsworth
Middle Schools West Sylvan
High Schools Lincoln
Others
Senior Community No
Acceptable Financing Cash, Conventional
Listing Terms Cash, Conventional


"My job is to find and attract mastery-based agents to the office, protect the culture, and make sure everyone is happy! "






