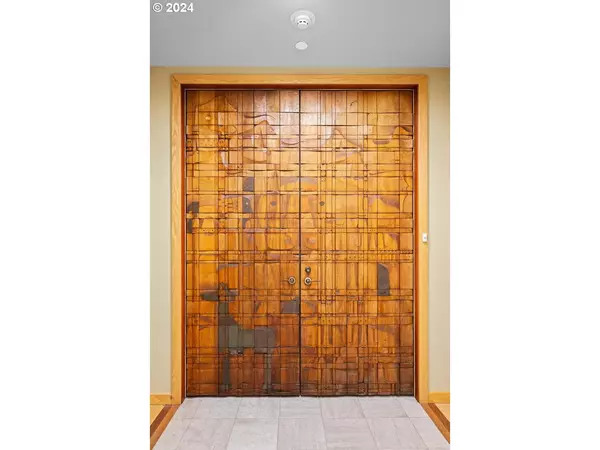
5 Beds
4.1 Baths
5,786 SqFt
5 Beds
4.1 Baths
5,786 SqFt
Key Details
Property Type Condo
Sub Type Condominium
Listing Status Active
Purchase Type For Sale
Square Footage 5,786 sqft
Price per Sqft $276
Subdivision West Hills/Goose Hollow
MLS Listing ID 24255504
Style Contemporary
Bedrooms 5
Full Baths 4
Condo Fees $5,203
HOA Fees $5,203/mo
Year Built 1997
Annual Tax Amount $49,673
Tax Year 2023
Property Description
Location
State OR
County Multnomah
Area _148
Rooms
Basement None
Interior
Interior Features Garage Door Opener, Granite, Hardwood Floors, High Ceilings, Jetted Tub, Laundry, Marble, Separate Living Quarters Apartment Aux Living Unit, Sound System, Sprinkler, Tile Floor, Vinyl Floor, Wallto Wall Carpet
Heating Forced Air90
Cooling Central Air
Fireplaces Number 3
Fireplaces Type Gas
Appliance Builtin Oven, Builtin Range, Builtin Refrigerator, Cook Island, Dishwasher, Disposal, Gas Appliances, Granite, Instant Hot Water, Microwave, Pantry, Range Hood, Stainless Steel Appliance, Tile, Water Purifier
Exterior
Exterior Feature Covered Deck, Deck, Gas Hookup
Garage Attached
Garage Spaces 5.0
View City, Mountain
Roof Type BuiltUp
Garage Yes
Building
Lot Description Commons, Trees
Story 1
Foundation Concrete Perimeter
Sewer Public Sewer
Water Public Water
Level or Stories 1
Schools
Elementary Schools Chapman
Middle Schools West Sylvan
High Schools Lincoln
Others
Senior Community No
Acceptable Financing Cash, Conventional
Listing Terms Cash, Conventional


"My job is to find and attract mastery-based agents to the office, protect the culture, and make sure everyone is happy! "






