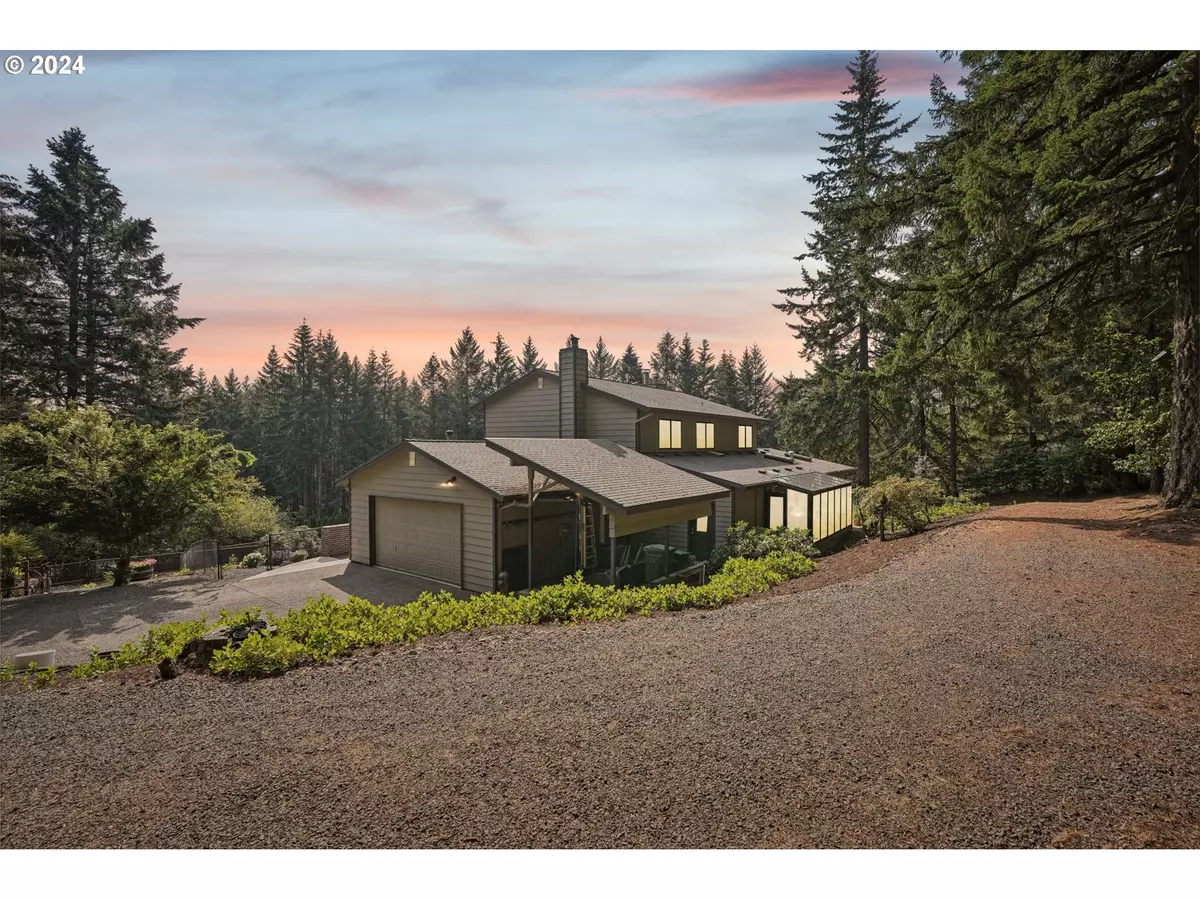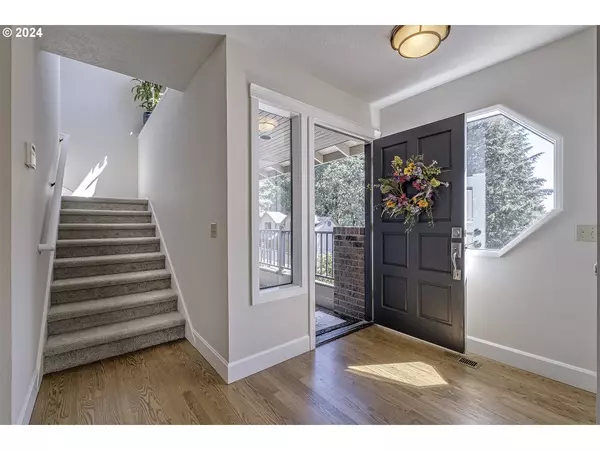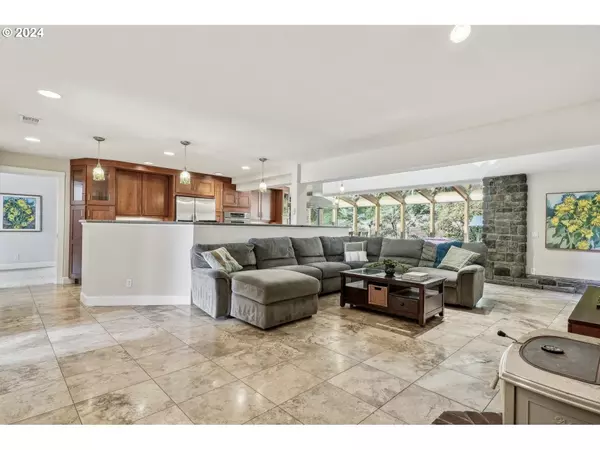
GET MORE INFORMATION
Bought with Knipe Realty ERA Powered
$ 108,275
$ 1,090,000 90.1%
4 Beds
2.2 Baths
3,829 SqFt
$ 108,275
$ 1,090,000 90.1%
4 Beds
2.2 Baths
3,829 SqFt
Key Details
Sold Price $108,275
Property Type Single Family Home
Sub Type Single Family Residence
Listing Status Sold
Purchase Type For Sale
Square Footage 3,829 sqft
Price per Sqft $28
Subdivision Vista Hills/Chehalem Mt/Baldpk
MLS Listing ID 24027625
Sold Date 11/21/24
Style Stories2, Traditional
Bedrooms 4
Full Baths 2
Year Built 1986
Annual Tax Amount $7,339
Tax Year 2023
Lot Size 2.380 Acres
Property Description
Location
State OR
County Yamhill
Area _156
Zoning VLDR-5
Rooms
Basement Crawl Space
Interior
Interior Features Concrete Floor, Hardwood Floors, Laundry, Skylight, Tile Floor, Vaulted Ceiling, Vinyl Floor, Wallto Wall Carpet
Heating Forced Air
Cooling Central Air
Fireplaces Number 3
Fireplaces Type Propane, Wood Burning
Appliance Appliance Garage, Builtin Oven, Cook Island, Cooktop, Dishwasher, Disposal, Free Standing Refrigerator, Granite, Island, Microwave, Pantry, Range Hood, Stainless Steel Appliance, Tile
Exterior
Exterior Feature Covered Deck, Cross Fenced, Deck, Fenced, Garden, Outbuilding, Patio, Porch, R V Boat Storage, Second Garage, Workshop, Yard
Garage Attached
Garage Spaces 2.0
View Mountain, Trees Woods, Valley
Roof Type Composition
Garage Yes
Building
Lot Description Private, Secluded, Trees, Wooded
Story 2
Foundation Concrete Perimeter, Slab
Sewer Septic Tank
Water Community
Level or Stories 2
Schools
Elementary Schools Ewing Young
Middle Schools Chehalem Valley
High Schools Newberg
Others
Senior Community No
Acceptable Financing Cash, Conventional, FHA, VALoan
Listing Terms Cash, Conventional, FHA, VALoan


"My job is to find and attract mastery-based agents to the office, protect the culture, and make sure everyone is happy! "






