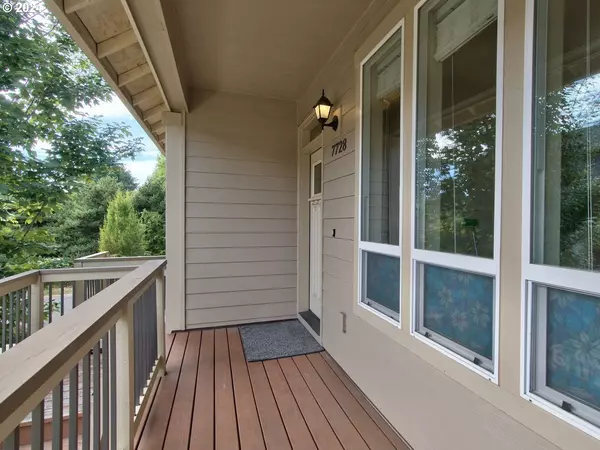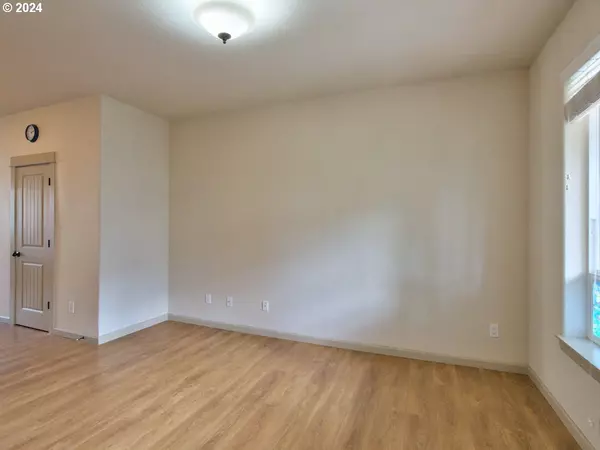
2 Beds
1.1 Baths
1,412 SqFt
2 Beds
1.1 Baths
1,412 SqFt
OPEN HOUSE
Sat Nov 23, 2:00pm - 4:00pm
Key Details
Property Type Townhouse
Sub Type Attached
Listing Status Active
Purchase Type For Sale
Square Footage 1,412 sqft
Price per Sqft $290
Subdivision Carlyle Gardens
MLS Listing ID 24551304
Style Common Wall, Tri Level
Bedrooms 2
Full Baths 1
Condo Fees $240
HOA Fees $240/mo
Year Built 2014
Annual Tax Amount $3,690
Tax Year 2024
Lot Size 871 Sqft
Property Description
Location
State OR
County Washington
Area _152
Rooms
Basement None
Interior
Interior Features Engineered Hardwood, Garage Door Opener, High Ceilings, Laminate Flooring, Laundry, Wallto Wall Carpet, Washer Dryer
Heating Forced Air
Cooling Heat Pump
Appliance Dishwasher, Disposal, Free Standing Gas Range, Free Standing Refrigerator, Granite, Microwave, Stainless Steel Appliance, Tile
Exterior
Exterior Feature Covered Deck, Deck, Porch
Garage Attached
Garage Spaces 1.0
Roof Type Composition
Garage Yes
Building
Lot Description Commons, Terraced
Story 3
Foundation Concrete Perimeter, Pillar Post Pier
Sewer Public Sewer
Water Public Water
Level or Stories 3
Schools
Elementary Schools Orenco
Middle Schools Brown
High Schools Liberty
Others
Senior Community No
Acceptable Financing Cash, Conventional, FHA, StateGILoan, VALoan
Listing Terms Cash, Conventional, FHA, StateGILoan, VALoan


"My job is to find and attract mastery-based agents to the office, protect the culture, and make sure everyone is happy! "






