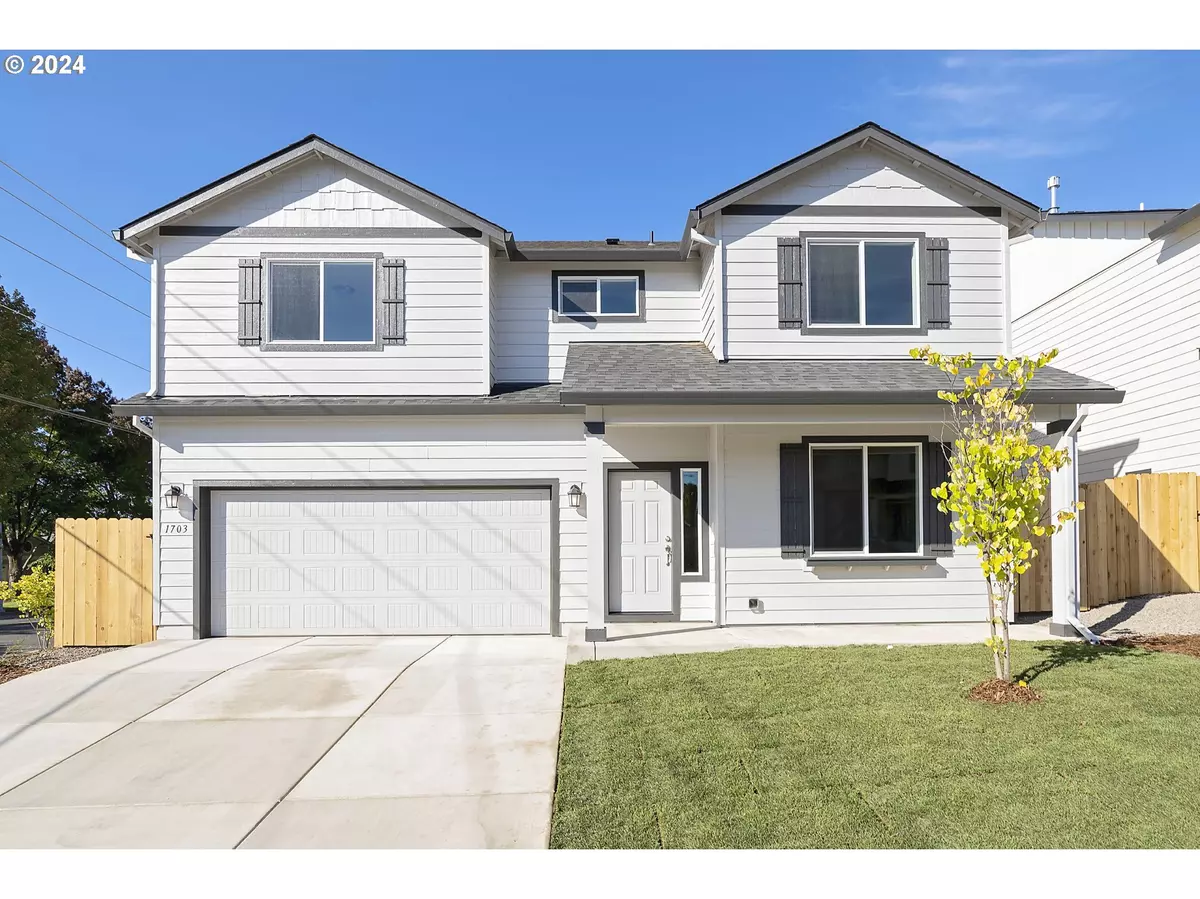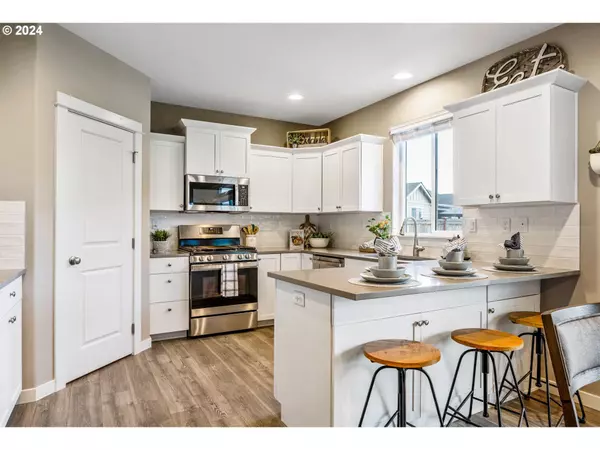
4 Beds
2.1 Baths
2,211 SqFt
4 Beds
2.1 Baths
2,211 SqFt
Key Details
Property Type Single Family Home
Sub Type Single Family Residence
Listing Status Pending
Purchase Type For Sale
Square Footage 2,211 sqft
Price per Sqft $226
Subdivision Sunset Park
MLS Listing ID 24362721
Style Stories2, Craftsman
Bedrooms 4
Full Baths 2
Property Description
Location
State OR
County Lane
Area _235
Interior
Interior Features Granite, High Ceilings, Luxury Vinyl Plank
Heating Forced Air
Cooling Central Air
Appliance Disposal, Free Standing Gas Range, Granite, Pantry, Stainless Steel Appliance
Exterior
Exterior Feature Covered Patio, Sprinkler, Yard
Garage Attached, Oversized
Garage Spaces 2.0
Roof Type Composition
Garage Yes
Building
Story 2
Foundation Stem Wall
Sewer Public Sewer
Water Public Water
Level or Stories 2
Schools
Elementary Schools Bohemia
Middle Schools Lincoln
High Schools Cottage Grove
Others
Senior Community No
Acceptable Financing Cash, Conventional, FHA, VALoan
Listing Terms Cash, Conventional, FHA, VALoan


"My job is to find and attract mastery-based agents to the office, protect the culture, and make sure everyone is happy! "






