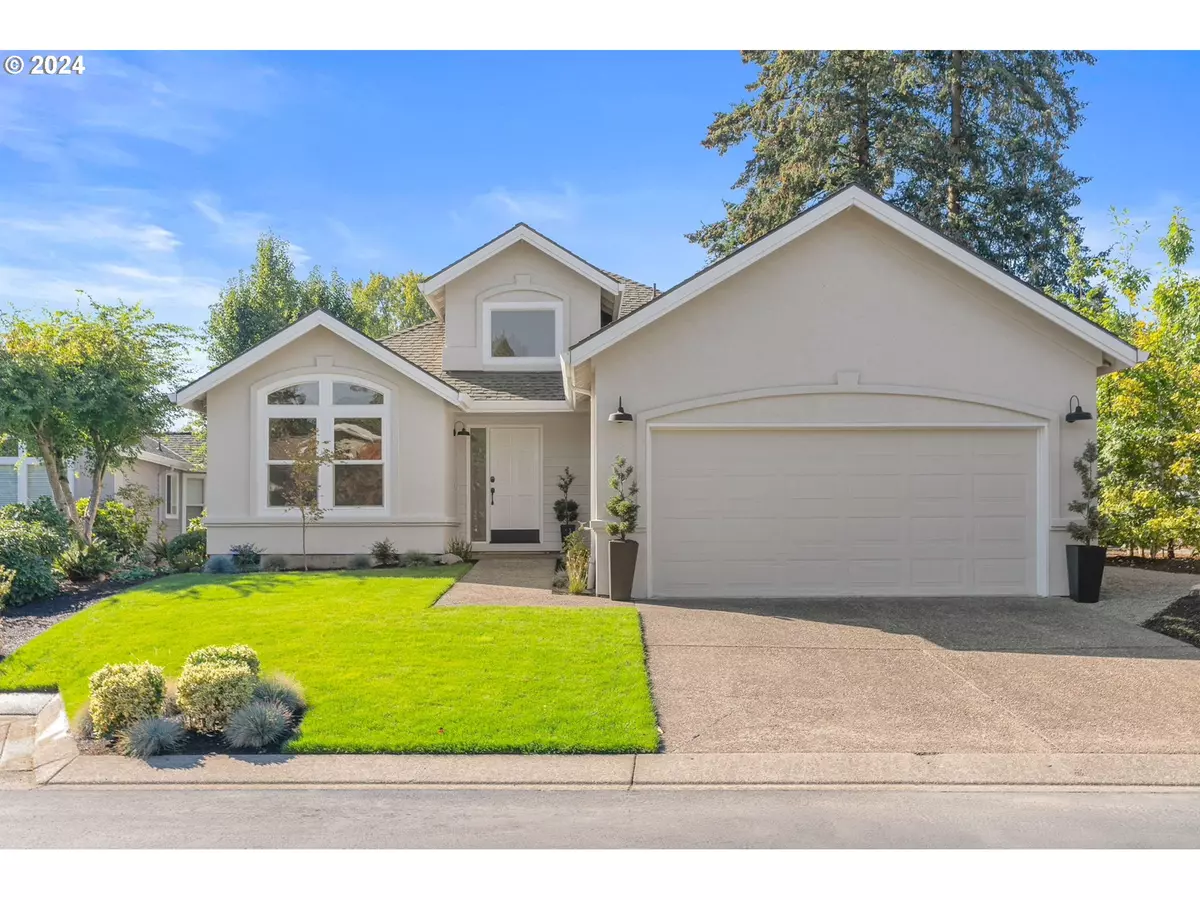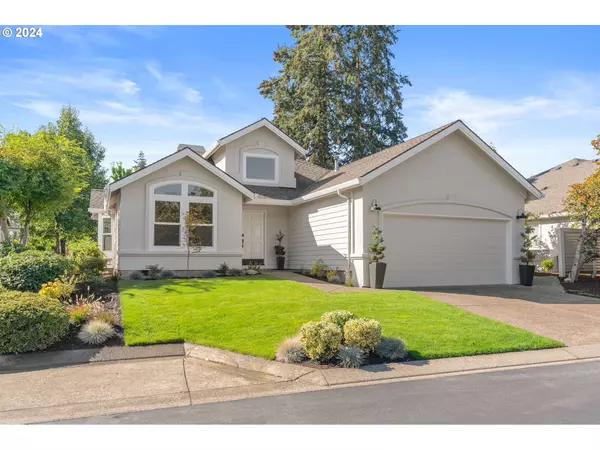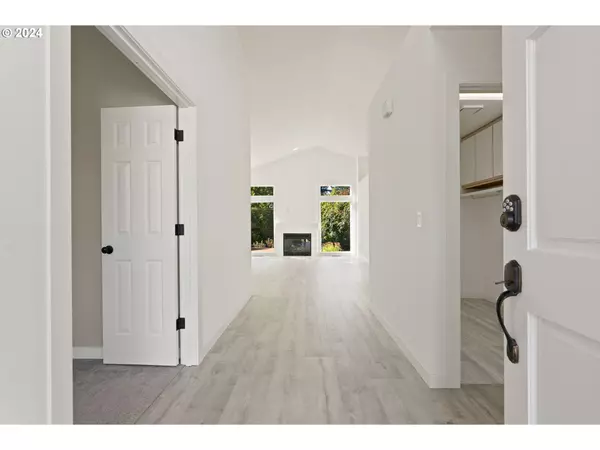
3 Beds
2 Baths
1,566 SqFt
3 Beds
2 Baths
1,566 SqFt
Key Details
Property Type Single Family Home
Sub Type Single Family Residence
Listing Status Active
Purchase Type For Sale
Square Footage 1,566 sqft
Price per Sqft $445
Subdivision Louvonne
MLS Listing ID 24535704
Style Stories1, Traditional
Bedrooms 3
Full Baths 2
Condo Fees $150
HOA Fees $150/mo
Year Built 1990
Annual Tax Amount $5,737
Tax Year 2024
Property Description
Location
State OR
County Clackamas
Area _151
Zoning PDC
Rooms
Basement Crawl Space
Interior
Interior Features Garage Door Opener, Granite, High Ceilings, High Speed Internet, Laminate Flooring, Laundry, Marble, Quartz, Sprinkler, Vaulted Ceiling
Heating Forced Air
Cooling Central Air
Fireplaces Number 1
Fireplaces Type Gas
Appliance Dishwasher, Disposal, Free Standing Range, Induction Cooktop, Microwave, Pantry, Plumbed For Ice Maker, Quartz, Stainless Steel Appliance
Exterior
Exterior Feature Deck, Patio, Sprinkler
Garage Attached
Garage Spaces 2.0
Roof Type Composition
Garage Yes
Building
Lot Description Gentle Sloping, Irrigated Irrigation Equipment, Level
Story 1
Foundation Concrete Perimeter
Sewer Public Sewer
Water Public Water
Level or Stories 1
Schools
Elementary Schools Eccles
Middle Schools Baker Prairie
High Schools Canby
Others
HOA Name Two HOAs - Louvonne and Charbonneau Country Club. Buyer to pay transfer fees. Some amenities are additional (golf membership, boat slip rental, rv storage, etc.) Reneé is HOA Bookkeeper, President is Doug Whitney.
Senior Community No
Acceptable Financing Cash, Conventional, FHA
Listing Terms Cash, Conventional, FHA


"My job is to find and attract mastery-based agents to the office, protect the culture, and make sure everyone is happy! "






