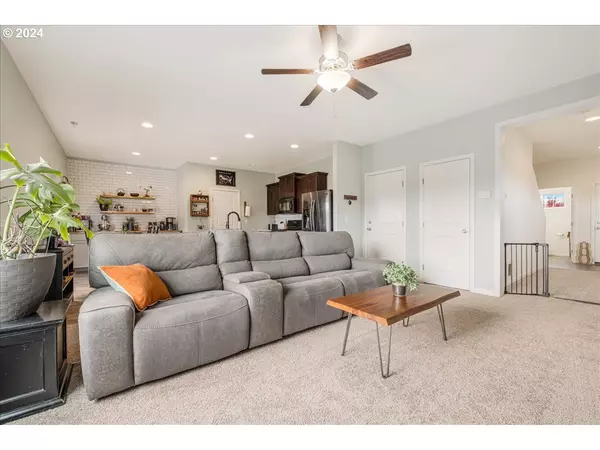
4 Beds
2.1 Baths
1,880 SqFt
4 Beds
2.1 Baths
1,880 SqFt
Key Details
Property Type Single Family Home
Sub Type Single Family Residence
Listing Status Active
Purchase Type For Sale
Square Footage 1,880 sqft
Price per Sqft $287
Subdivision Baker Creek West
MLS Listing ID 24084433
Style Stories2, Traditional
Bedrooms 4
Full Baths 2
Condo Fees $48
HOA Fees $48/mo
Year Built 2019
Annual Tax Amount $3,995
Tax Year 2023
Lot Size 5,227 Sqft
Property Description
Location
State OR
County Yamhill
Area _156
Zoning R-1
Interior
Interior Features Ceiling Fan, High Ceilings, Laminate Flooring, Quartz, Wallto Wall Carpet
Heating Wall Furnace
Cooling Air Conditioning Ready
Fireplaces Type Electric
Appliance Cook Island, Dishwasher, Disposal, Free Standing Gas Range, Free Standing Refrigerator, Microwave, Pantry, Quartz
Exterior
Exterior Feature Covered Patio, Fenced, Free Standing Hot Tub, Raised Beds, Sprinkler, Yard
Garage Attached
Garage Spaces 2.0
View Park Greenbelt
Roof Type Composition,Shingle
Garage Yes
Building
Lot Description Corner Lot, Level
Story 2
Foundation Slab
Sewer Public Sewer
Water Public Water
Level or Stories 2
Schools
Elementary Schools Memorial
Middle Schools Duniway
High Schools Mcminnville
Others
Senior Community No
Acceptable Financing Cash, Conventional, FHA, VALoan
Listing Terms Cash, Conventional, FHA, VALoan


"My job is to find and attract mastery-based agents to the office, protect the culture, and make sure everyone is happy! "






