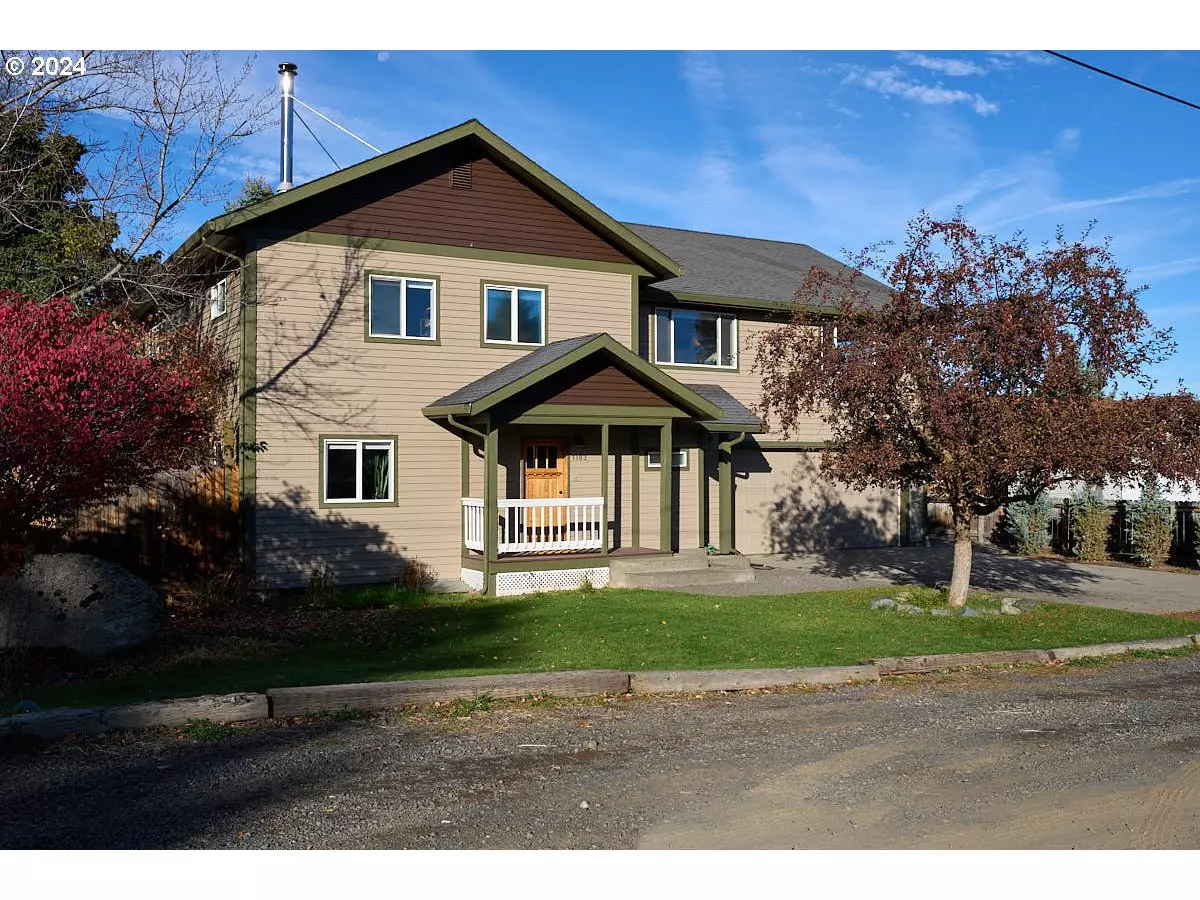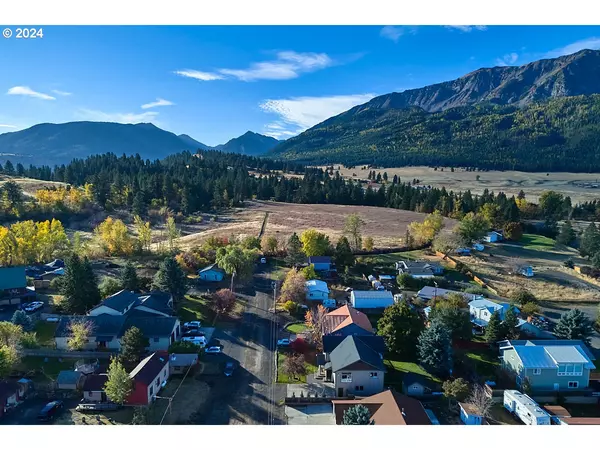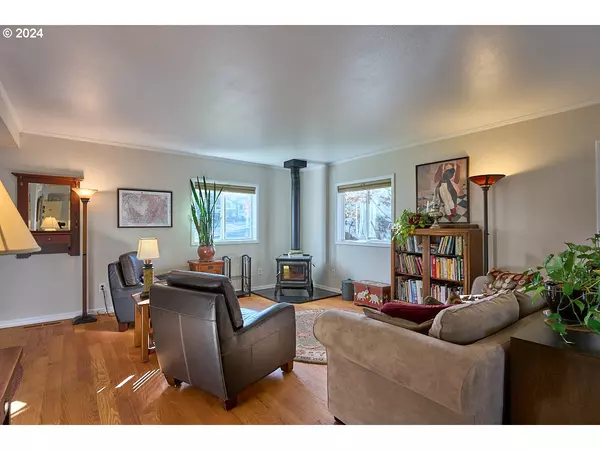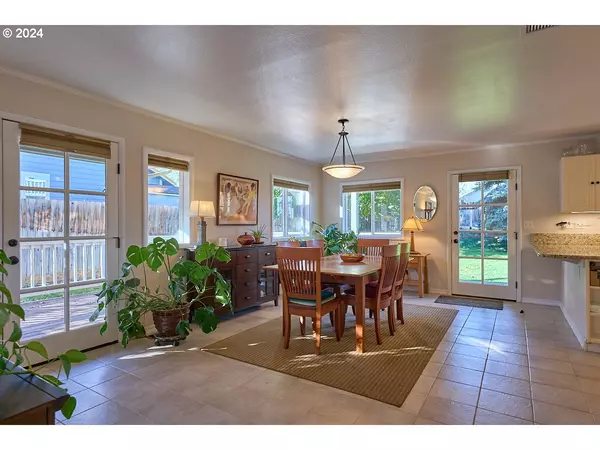5 Beds
4 Baths
2,944 SqFt
5 Beds
4 Baths
2,944 SqFt
Key Details
Property Type Single Family Home
Sub Type Single Family Residence
Listing Status Active
Purchase Type For Sale
Square Footage 2,944 sqft
Price per Sqft $220
MLS Listing ID 24074114
Style Stories2
Bedrooms 5
Full Baths 4
Year Built 1994
Annual Tax Amount $4,050
Tax Year 2023
Lot Size 9,583 Sqft
Property Description
Location
State OR
County Wallowa
Area _470
Zoning R1
Rooms
Basement Crawl Space
Interior
Interior Features Granite, Hardwood Floors, High Ceilings, Laundry, Soaking Tub, Tile Floor, Vaulted Ceiling, Vinyl Floor
Heating Forced Air, Gas Stove, Wood Stove
Fireplaces Number 2
Fireplaces Type Propane, Stove, Wood Burning
Appliance Dishwasher, Free Standing Gas Range, Free Standing Refrigerator, Granite, Range Hood, Stainless Steel Appliance, Tile
Exterior
Exterior Feature Deck
Parking Features Attached, ExtraDeep, Oversized
Garage Spaces 2.0
View Mountain
Roof Type Composition
Garage Yes
Building
Lot Description Level, Trees
Story 2
Foundation Concrete Perimeter
Sewer Public Sewer
Water Public Water
Level or Stories 2
Schools
Elementary Schools Joseph
Middle Schools Joseph
High Schools Joseph
Others
Senior Community No
Acceptable Financing Cash, Conventional, FHA, VALoan
Listing Terms Cash, Conventional, FHA, VALoan

"My job is to find and attract mastery-based agents to the office, protect the culture, and make sure everyone is happy! "






