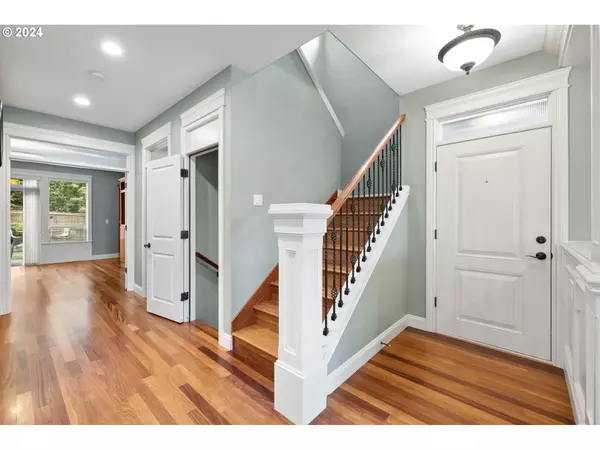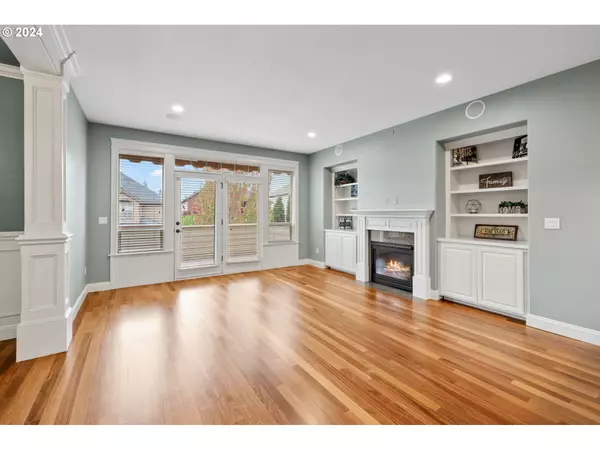
3 Beds
3.1 Baths
2,605 SqFt
3 Beds
3.1 Baths
2,605 SqFt
Key Details
Property Type Townhouse
Sub Type Townhouse
Listing Status Active
Purchase Type For Sale
Square Footage 2,605 sqft
Price per Sqft $234
Subdivision Riverview Terrace
MLS Listing ID 24036413
Style Townhouse, Tri Level
Bedrooms 3
Full Baths 3
Condo Fees $260
HOA Fees $260/qua
Year Built 2006
Annual Tax Amount $4,079
Tax Year 2023
Lot Size 3,484 Sqft
Property Description
Location
State WA
County Clark
Area _33
Rooms
Basement Finished, Partial Basement, Storage Space
Interior
Interior Features Ceiling Fan, Central Vacuum, Elevator, Hardwood Floors, High Ceilings, Laundry, Soaking Tub, Wallto Wall Carpet, Water Softener
Heating Forced Air
Cooling Central Air
Fireplaces Number 2
Fireplaces Type Gas
Appliance Builtin Oven, Builtin Range, Dishwasher, Disposal, Granite, Microwave, Pantry, Stainless Steel Appliance
Exterior
Exterior Feature Fenced, Patio, Water Feature
Garage Attached, ExtraDeep
Garage Spaces 2.0
View Mountain, Territorial
Roof Type Composition
Garage Yes
Building
Lot Description Commons, Level, Pond
Story 3
Foundation Slab
Sewer Public Sewer
Water Public Water
Level or Stories 3
Schools
Elementary Schools Woodburn
Middle Schools Liberty
High Schools Camas
Others
HOA Name - $75/quarter from each townhome owner paid towards greater neighborhood HOA for upkeep of common areas. The townhome HOA dues are $260 per quarter and covers front and side landscaping and painting. 2 separate HOA's. Investwest manages SFH HOA.
Senior Community No
Acceptable Financing Cash, Conventional, FHA, VALoan
Listing Terms Cash, Conventional, FHA, VALoan


"My job is to find and attract mastery-based agents to the office, protect the culture, and make sure everyone is happy! "






