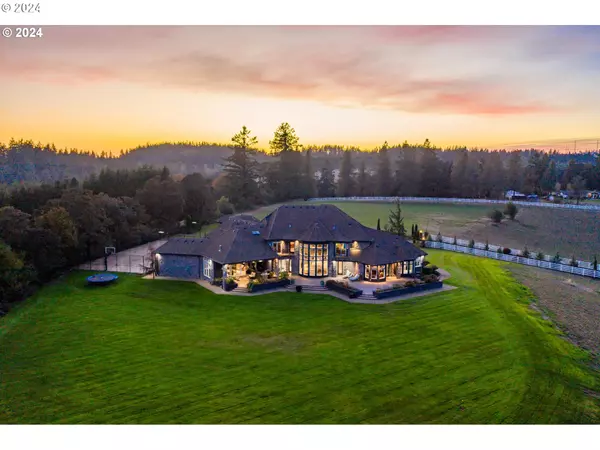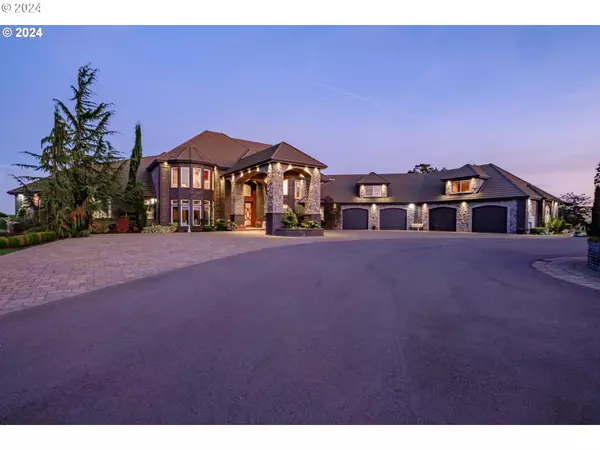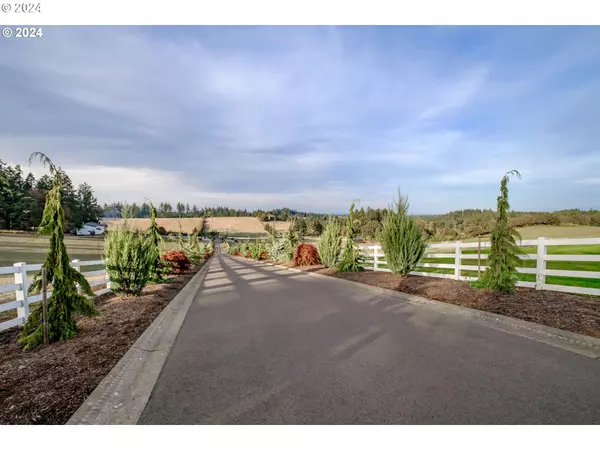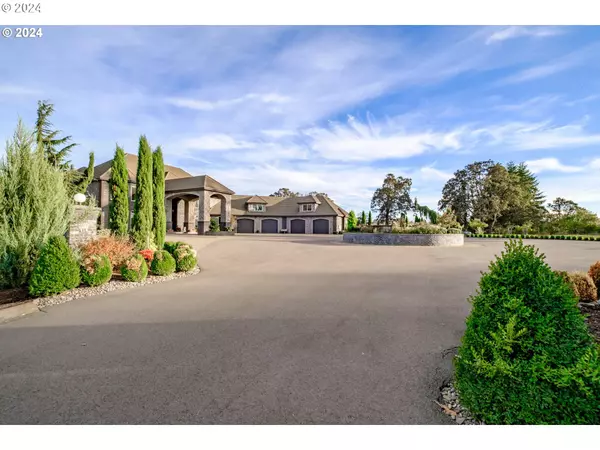6 Beds
7.2 Baths
11,121 SqFt
6 Beds
7.2 Baths
11,121 SqFt
Key Details
Property Type Single Family Home
Sub Type Single Family Residence
Listing Status Active
Purchase Type For Sale
Square Footage 11,121 sqft
Price per Sqft $377
MLS Listing ID 24445114
Style Stories2
Bedrooms 6
Full Baths 7
Year Built 2005
Annual Tax Amount $20,437
Tax Year 2024
Lot Size 32.300 Acres
Property Sub-Type Single Family Residence
Property Description
Location
State OR
County Marion
Area _172
Zoning SA
Rooms
Basement Finished, Full Basement, Storage Space
Interior
Interior Features Granite, High Ceilings, Home Theater, Jetted Tub, Laundry, Sound System, Tile Floor, Wallto Wall Carpet, Washer Dryer
Heating Forced Air
Cooling Central Air
Fireplaces Number 3
Fireplaces Type Wood Burning
Appliance Builtin Oven, Builtin Range, Builtin Refrigerator, Butlers Pantry, Cooktop, Dishwasher, Disposal, Double Oven, Down Draft, Gas Appliances, Granite, Microwave, Pantry, Plumbed For Ice Maker, Range Hood, Stainless Steel Appliance, Tile, Trash Compactor, Wine Cooler
Exterior
Exterior Feature Athletic Court, Basketball Court, Covered Patio, Fenced, Outbuilding, Patio, Porch, R V Parking, R V Boat Storage, Sprinkler, Workshop, Yard
Parking Features Attached, ExtraDeep, Oversized
Garage Spaces 6.0
View Mountain, Territorial
Roof Type Composition
Accessibility AccessibleFullBath, MainFloorBedroomBath, WalkinShower
Garage Yes
Building
Lot Description Gated, Gentle Sloping
Story 3
Foundation Concrete Perimeter
Sewer Septic Tank
Water Well
Level or Stories 3
Schools
Elementary Schools Sumpter
Middle Schools Crossler
High Schools Sprague
Others
Senior Community No
Acceptable Financing Cash, Conventional
Listing Terms Cash, Conventional
Virtual Tour https://youtu.be/wQR3yIGvdj4?si=XB6Oa50gMY9QLHEb

"My job is to find and attract mastery-based agents to the office, protect the culture, and make sure everyone is happy! "






