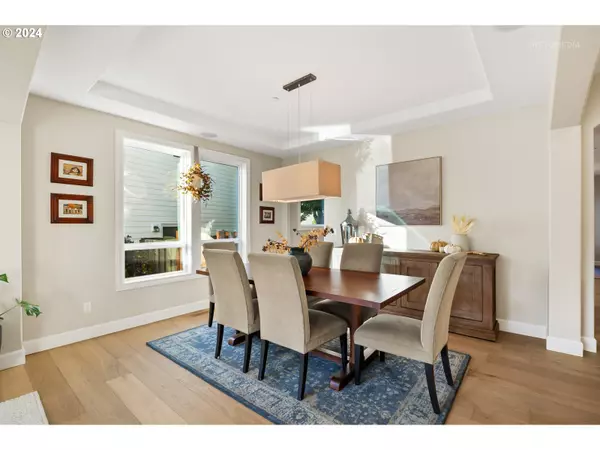
4 Beds
2.1 Baths
3,232 SqFt
4 Beds
2.1 Baths
3,232 SqFt
Key Details
Property Type Single Family Home
Sub Type Single Family Residence
Listing Status Pending
Purchase Type For Sale
Square Footage 3,232 sqft
Price per Sqft $270
MLS Listing ID 24355500
Style Stories2, Traditional
Bedrooms 4
Full Baths 2
Condo Fees $750
HOA Fees $750/ann
Year Built 2004
Annual Tax Amount $9,461
Tax Year 2024
Lot Size 7,405 Sqft
Property Description
Location
State OR
County Washington
Area _151
Rooms
Basement Crawl Space
Interior
Interior Features Engineered Hardwood, Garage Door Opener, Laundry, Quartz, Soaking Tub, Tile Floor, Wallto Wall Carpet
Heating Forced Air
Cooling Central Air
Fireplaces Number 1
Fireplaces Type Gas
Appliance Builtin Oven, Butlers Pantry, Cook Island, Dishwasher, Disposal, Free Standing Refrigerator, Gas Appliances, Microwave, Pantry, Plumbed For Ice Maker, Quartz, Stainless Steel Appliance, Tile
Exterior
Exterior Feature Fenced, Fire Pit, Gazebo, Patio, Sprinkler, Yard
Garage Attached, Oversized
Garage Spaces 2.0
Roof Type Composition
Garage Yes
Building
Lot Description Cul_de_sac, Level
Story 2
Sewer Public Sewer
Water Public Water
Level or Stories 2
Schools
Elementary Schools Archer Glen
Middle Schools Sherwood
High Schools Sherwood
Others
Senior Community No
Acceptable Financing Cash, Conventional, FHA, VALoan
Listing Terms Cash, Conventional, FHA, VALoan


"My job is to find and attract mastery-based agents to the office, protect the culture, and make sure everyone is happy! "






