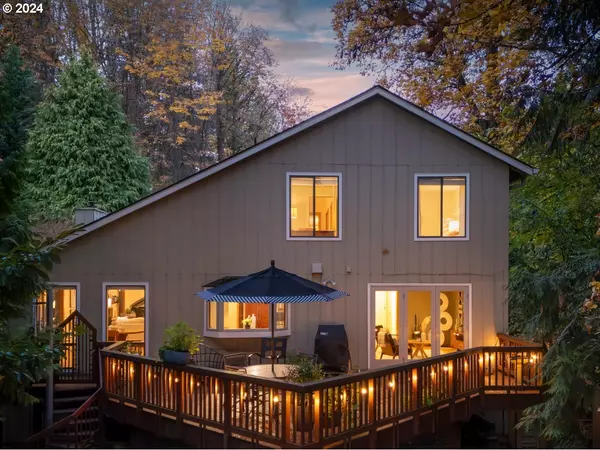
3 Beds
2.1 Baths
2,041 SqFt
3 Beds
2.1 Baths
2,041 SqFt
Key Details
Property Type Single Family Home
Sub Type Single Family Residence
Listing Status Pending
Purchase Type For Sale
Square Footage 2,041 sqft
Price per Sqft $411
Subdivision West Slope
MLS Listing ID 24444258
Style Stories2, Contemporary
Bedrooms 3
Full Baths 2
Year Built 1978
Annual Tax Amount $7,836
Tax Year 2024
Lot Size 0.370 Acres
Property Description
Location
State OR
County Washington
Area _148
Rooms
Basement Crawl Space, Exterior Entry
Interior
Interior Features Garage Door Opener, Hardwood Floors, Laundry, Skylight, Soaking Tub
Heating Forced Air
Cooling Central Air
Fireplaces Number 1
Fireplaces Type Wood Burning
Appliance Builtin Range, Builtin Refrigerator, Dishwasher, Disposal, Gas Appliances, Granite, Microwave, Range Hood, Wine Cooler
Exterior
Exterior Feature Deck, Fenced, Fire Pit, Greenhouse, Raised Beds, Security Lights, Tool Shed, Workshop, Yard
Garage Attached, ExtraDeep
Garage Spaces 2.0
View Seasonal, Trees Woods
Roof Type Composition
Garage Yes
Building
Lot Description Seasonal, Trees, Wooded
Story 2
Foundation Concrete Perimeter
Sewer Public Sewer
Water Public Water
Level or Stories 2
Schools
Elementary Schools Bridlemile
Middle Schools West Sylvan
High Schools Lincoln
Others
Senior Community No
Acceptable Financing Cash, Conventional, FHA
Listing Terms Cash, Conventional, FHA


"My job is to find and attract mastery-based agents to the office, protect the culture, and make sure everyone is happy! "






