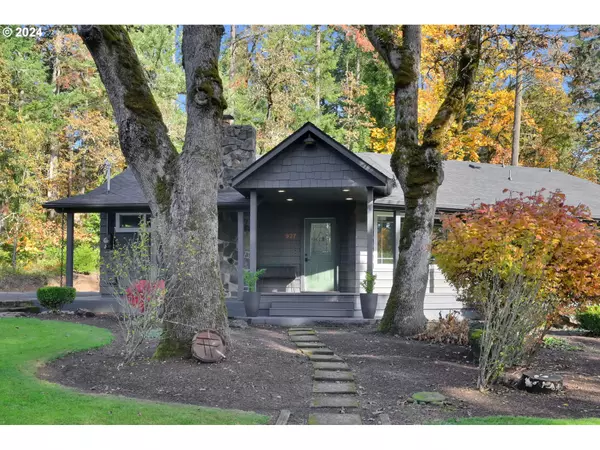
3 Beds
2.1 Baths
2,362 SqFt
3 Beds
2.1 Baths
2,362 SqFt
Key Details
Property Type Single Family Home
Sub Type Single Family Residence
Listing Status Active
Purchase Type For Sale
Square Footage 2,362 sqft
Price per Sqft $376
MLS Listing ID 24090049
Style Stories1, Ranch
Bedrooms 3
Full Baths 2
Year Built 1963
Annual Tax Amount $2,387
Tax Year 2024
Lot Size 5.060 Acres
Property Description
Location
State OR
County Lane
Area _239
Zoning LD
Rooms
Basement Crawl Space
Interior
Interior Features Garage Door Opener, Heated Tile Floor, High Speed Internet, Jetted Tub, Laminate Flooring, Laundry, Solar Tube, Sound System, Tile Floor, Wainscoting, Washer Dryer
Heating Ceiling, Wall Heater, Zoned
Cooling None
Fireplaces Number 1
Fireplaces Type Wood Burning
Appliance Builtin Oven, Cooktop, Dishwasher, Disposal, Down Draft, E N E R G Y S T A R Qualified Appliances, Free Standing Refrigerator, Plumbed For Ice Maker, Solid Surface Countertop, Stainless Steel Appliance
Exterior
Exterior Feature Fire Pit, Gazebo, Outbuilding, Porch, Private Road, R V Parking, R V Boat Storage, Security Lights, Tool Shed, Workshop, Yard
Garage Attached
Garage Spaces 2.0
View Mountain, Trees Woods
Roof Type Composition
Garage Yes
Building
Lot Description Gentle Sloping, Level, Private, Trees
Story 1
Foundation Stem Wall
Sewer Standard Septic
Water Public Water
Level or Stories 1
Schools
Elementary Schools Mt Vernon
Middle Schools Agnes Stewart
High Schools Thurston
Others
Senior Community No
Acceptable Financing Cash, Conventional
Listing Terms Cash, Conventional


"My job is to find and attract mastery-based agents to the office, protect the culture, and make sure everyone is happy! "






