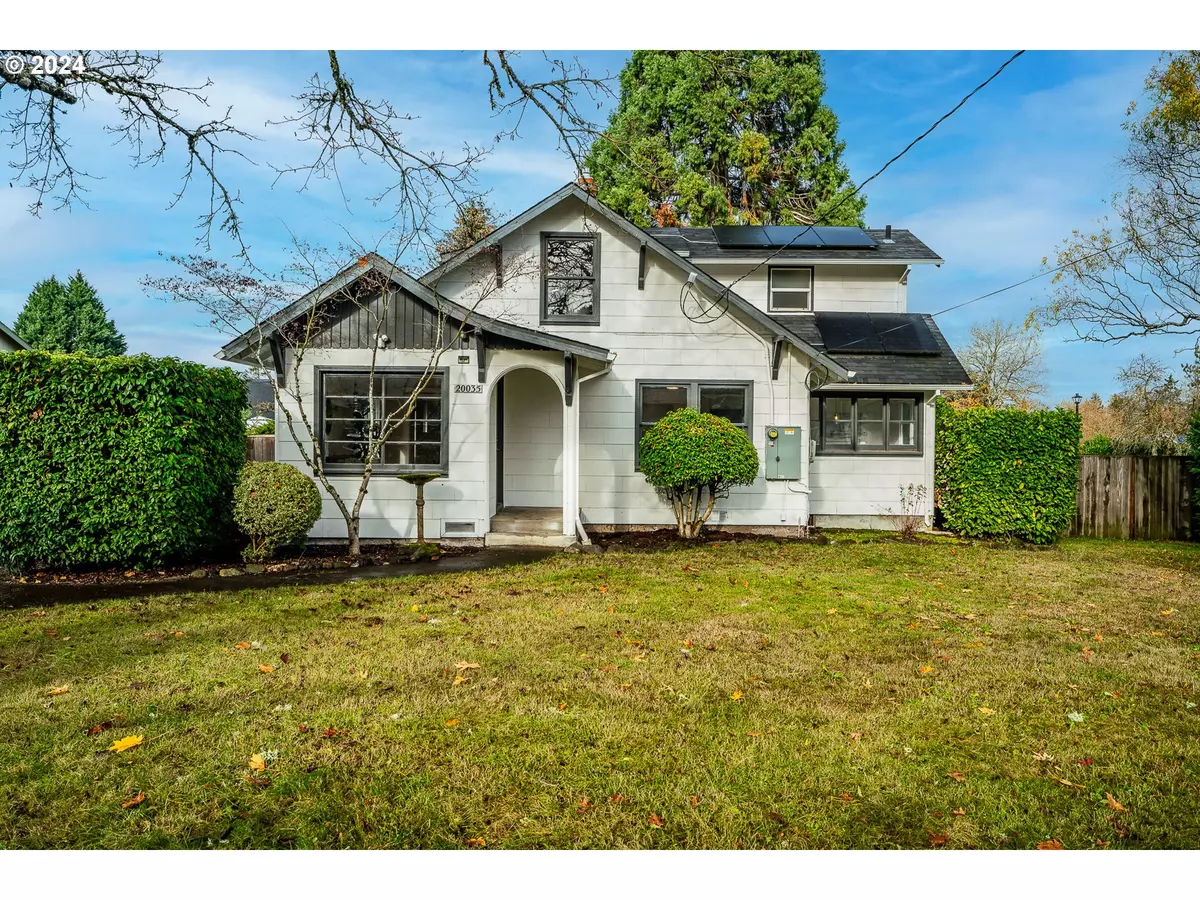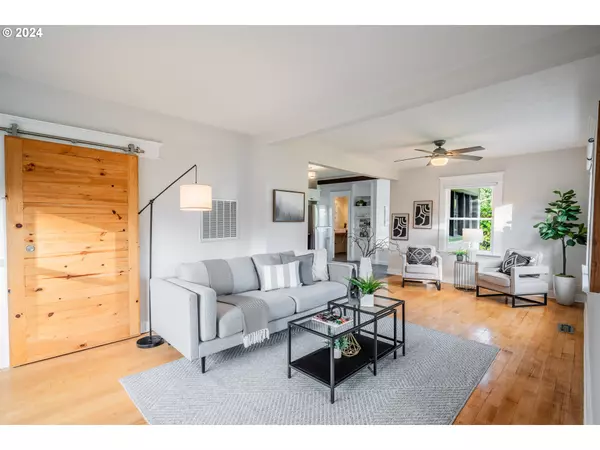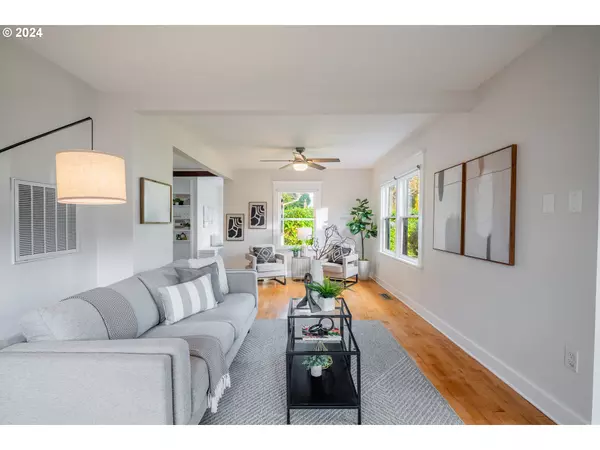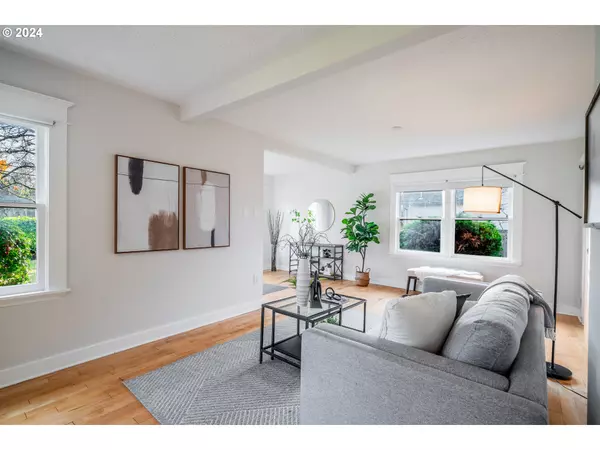3 Beds
2 Baths
1,650 SqFt
3 Beds
2 Baths
1,650 SqFt
Key Details
Property Type Single Family Home
Sub Type Single Family Residence
Listing Status Pending
Purchase Type For Sale
Square Footage 1,650 sqft
Price per Sqft $321
Subdivision Cooper Mountain-Aloha North
MLS Listing ID 24498754
Style Stories2, Cottage
Bedrooms 3
Full Baths 2
Year Built 1948
Annual Tax Amount $3,149
Tax Year 2024
Lot Size 8,276 Sqft
Property Description
Location
State OR
County Washington
Area _150
Rooms
Basement Crawl Space
Interior
Interior Features Ceiling Fan, Hardwood Floors, High Ceilings, High Speed Internet, Laundry, Slate Flooring, Tile Floor, Vaulted Ceiling, Wallto Wall Carpet, Washer Dryer, Wood Floors
Heating Active Solar, Forced Air
Cooling Window Unit
Appliance Dishwasher, E N E R G Y S T A R Qualified Appliances, Free Standing Gas Range, Free Standing Refrigerator, Plumbed For Ice Maker, Range Hood, Solid Surface Countertop, Stainless Steel Appliance, Tile
Exterior
Exterior Feature Fenced, Garden, Outbuilding, Patio, Porch, R V Parking, R V Boat Storage, Security Lights, Workshop, Yard
Roof Type Composition
Accessibility MainFloorBedroomBath
Garage No
Building
Lot Description Corner Lot, Level, Trees
Story 2
Foundation Concrete Perimeter
Sewer Public Sewer
Water Public Water
Level or Stories 2
Schools
Elementary Schools Reedville
Middle Schools Groner
High Schools Century
Others
Senior Community No
Acceptable Financing Cash, Conventional, FHA, VALoan
Listing Terms Cash, Conventional, FHA, VALoan

"My job is to find and attract mastery-based agents to the office, protect the culture, and make sure everyone is happy! "






