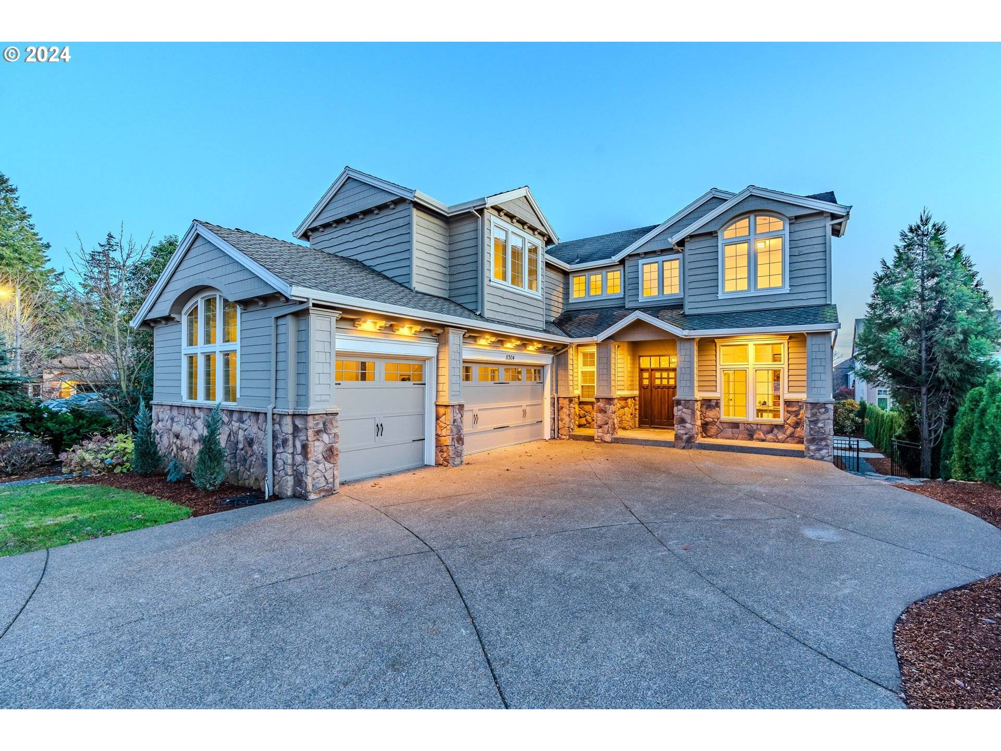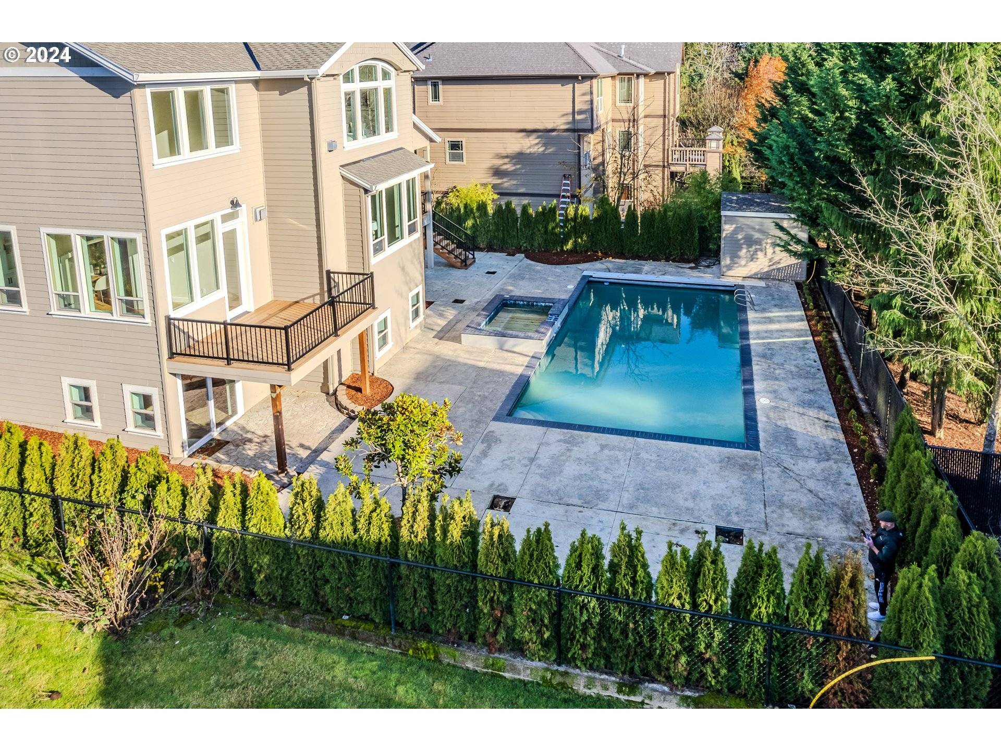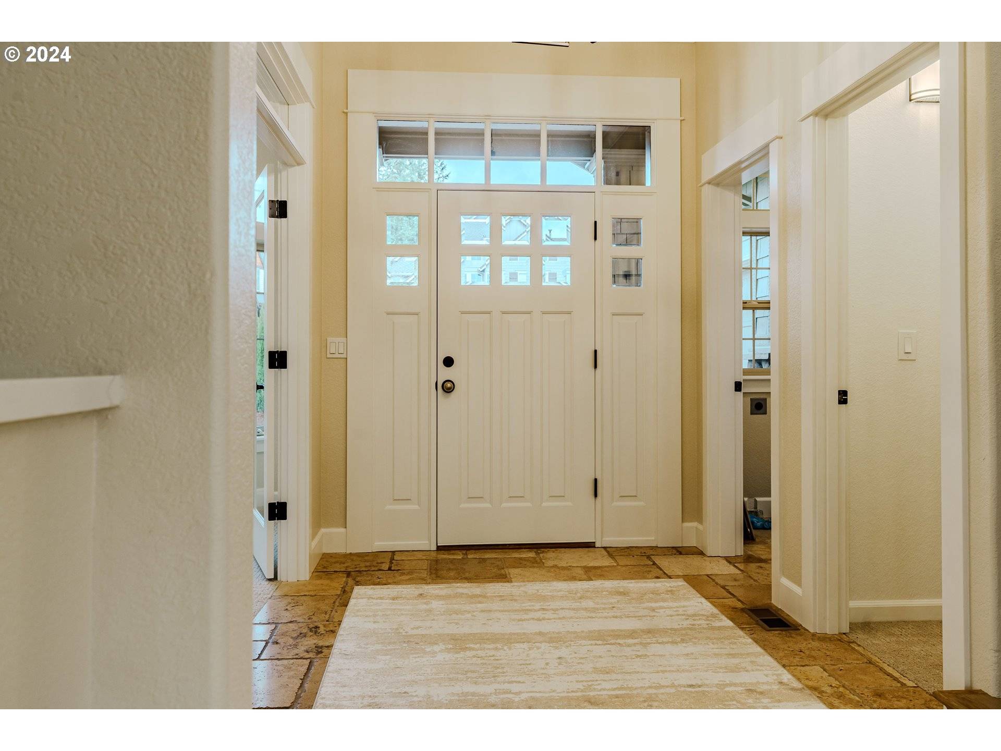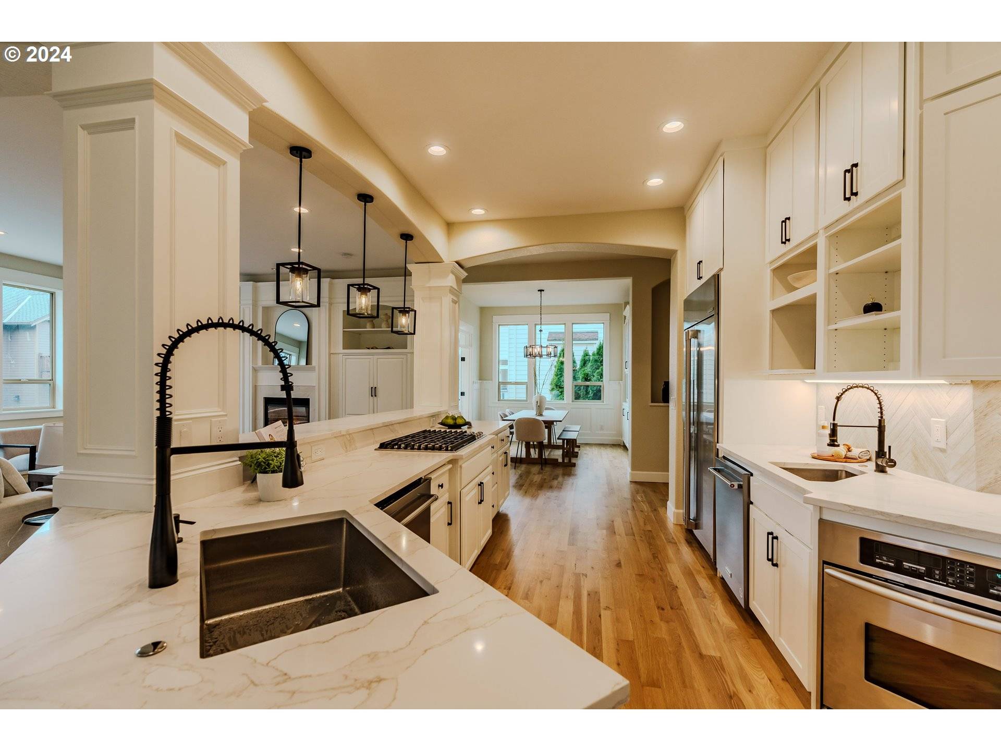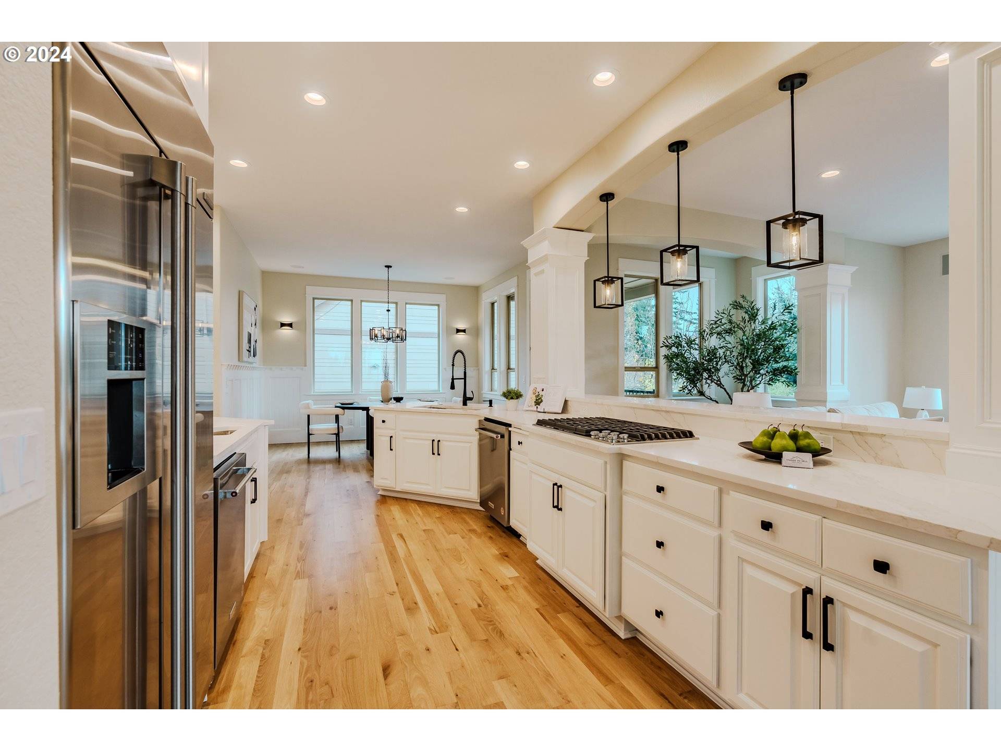5 Beds
4.1 Baths
4,446 SqFt
5 Beds
4.1 Baths
4,446 SqFt
Key Details
Property Type Single Family Home
Sub Type Single Family Residence
Listing Status Active
Purchase Type For Sale
Square Footage 4,446 sqft
Price per Sqft $281
Subdivision Hv Happy Valley
MLS Listing ID 24443944
Style N W Contemporary
Bedrooms 5
Full Baths 4
HOA Fees $500/ann
Year Built 2005
Annual Tax Amount $14,666
Tax Year 2024
Lot Size 10,018 Sqft
Property Sub-Type Single Family Residence
Property Description
Location
State OR
County Clackamas
Area _145
Zoning R-10
Rooms
Basement Exterior Entry, Finished, Separate Living Quarters Apartment Aux Living Unit
Interior
Interior Features Accessory Dwelling Unit, Garage Door Opener, Hardwood Floors, High Ceilings, Jetted Tub, Laundry, Quartz, Separate Living Quarters Apartment Aux Living Unit, Tile Floor, Vaulted Ceiling, Wainscoting, Wood Floors
Heating Forced Air
Cooling Central Air
Fireplaces Number 2
Fireplaces Type Gas
Appliance Builtin Oven, Builtin Range, Builtin Refrigerator, Cook Island, Dishwasher, Disposal, Double Oven, Island, Pantry, Quartz, Stainless Steel Appliance
Exterior
Exterior Feature Accessory Dwelling Unit, Builtin Hot Tub, Covered Deck, Deck, Fenced, In Ground Pool, Outbuilding
Parking Features Attached, Oversized
Garage Spaces 3.0
Roof Type Composition
Accessibility GarageonMain, MainFloorBedroomBath
Garage Yes
Building
Lot Description Cul_de_sac, Gentle Sloping
Story 3
Foundation Concrete Perimeter
Sewer Public Sewer
Water Public Water
Level or Stories 3
Schools
Elementary Schools Mt Scott
Middle Schools Rock Creek
High Schools Clackamas
Others
Senior Community No
Acceptable Financing Cash, Conventional, OwnerWillCarry
Listing Terms Cash, Conventional, OwnerWillCarry
Virtual Tour https://vimeo.com/1035410305?share=copy

"My job is to find and attract mastery-based agents to the office, protect the culture, and make sure everyone is happy! "

