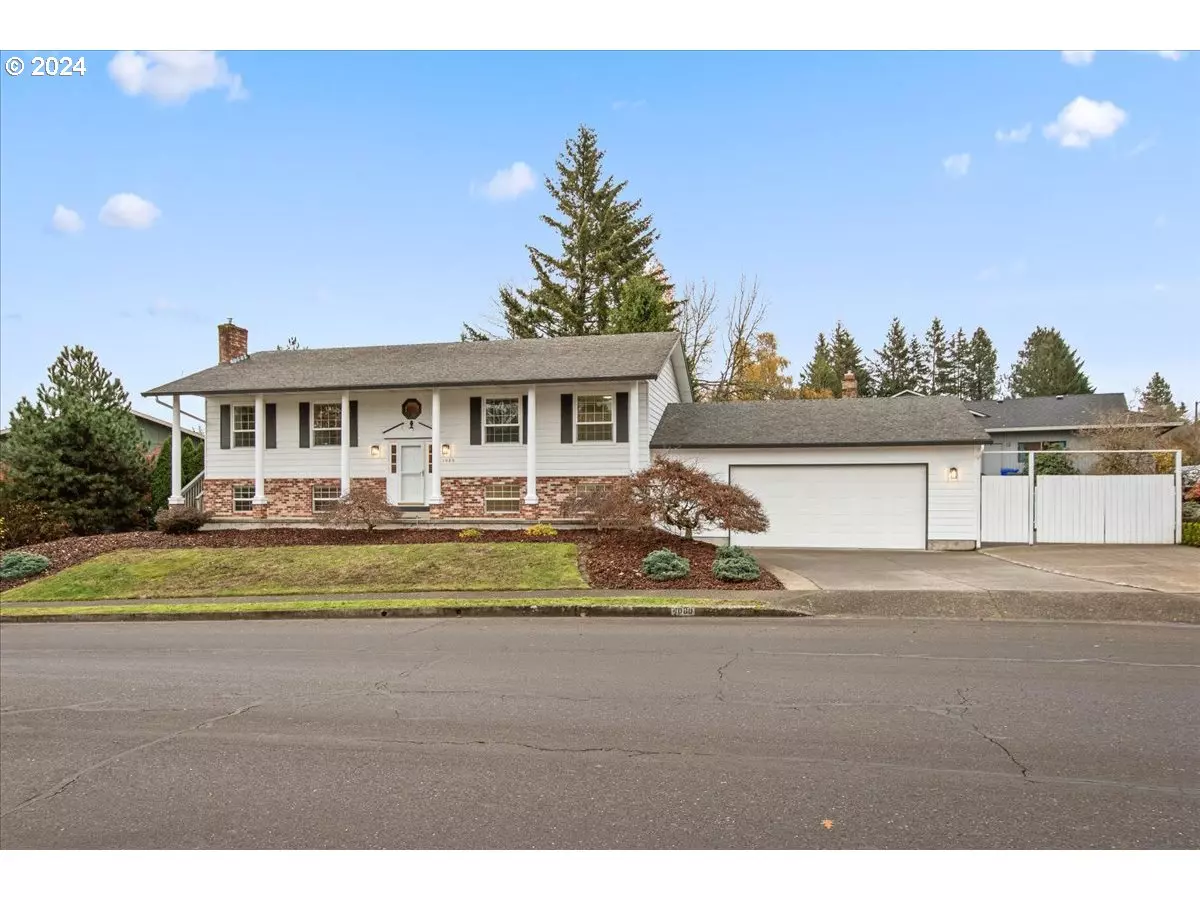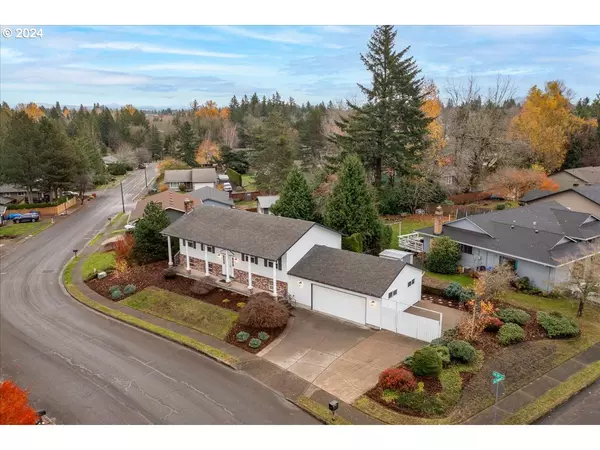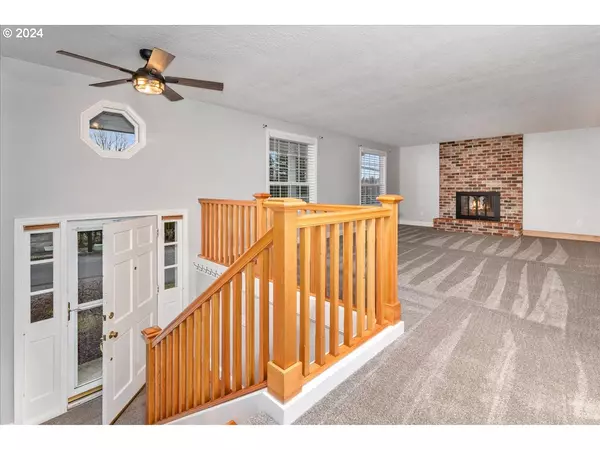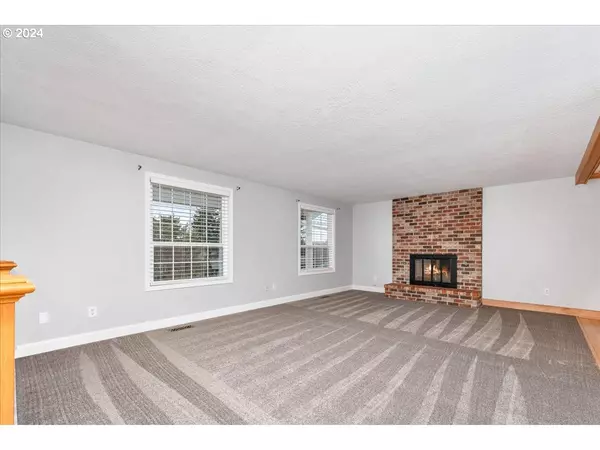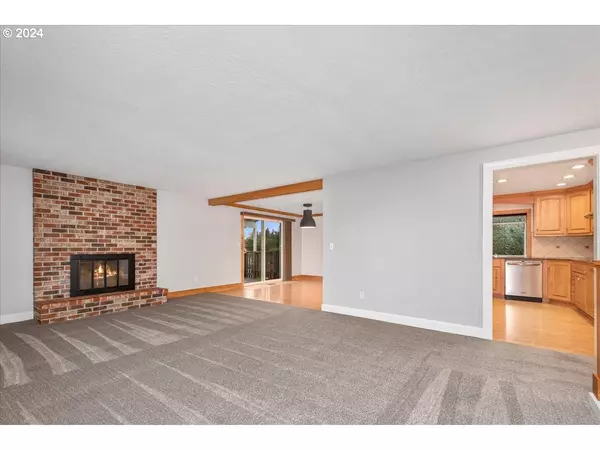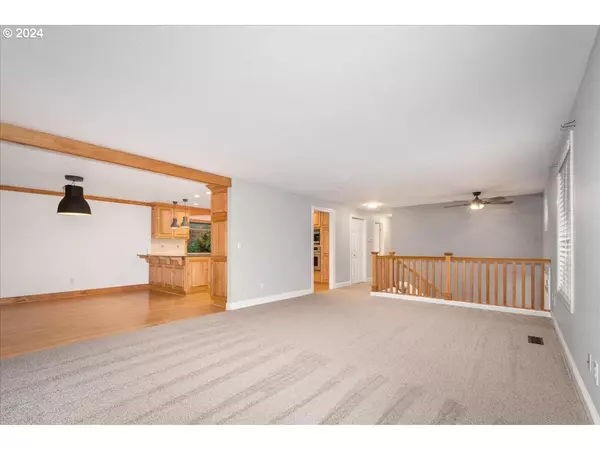
4 Beds
3 Baths
2,173 SqFt
4 Beds
3 Baths
2,173 SqFt
OPEN HOUSE
Sun Dec 08, 11:00am - 3:00pm
Key Details
Property Type Single Family Home
Sub Type Single Family Residence
Listing Status Active
Purchase Type For Sale
Square Footage 2,173 sqft
Price per Sqft $262
Subdivision Knollbrook Estates
MLS Listing ID 24003965
Style Colonial, Split
Bedrooms 4
Full Baths 3
Year Built 1979
Annual Tax Amount $6,733
Tax Year 2024
Lot Size 10,018 Sqft
Property Description
Location
State OR
County Multnomah
Area _144
Zoning LDR7
Rooms
Basement Finished
Interior
Interior Features Ceiling Fan, Garage Door Opener, Hookup Available, Laminate Flooring, Laundry, Quartz, Soaking Tub, Tile Floor, Vinyl Floor, Wallto Wall Carpet
Heating Forced Air90, Pellet Stove
Cooling Central Air
Fireplaces Number 2
Fireplaces Type Pellet Stove, Wood Burning
Appliance Builtin Oven, Convection Oven, Cooktop, Dishwasher, Disposal, Free Standing Refrigerator, Pantry, Plumbed For Ice Maker, Quartz, Range Hood, Stainless Steel Appliance, Tile
Exterior
Exterior Feature Covered Deck, Fenced, Outbuilding, Patio, Porch, R V Parking, Second Garage, Tool Shed, Yard
Parking Features Attached, Oversized
Garage Spaces 5.0
View Territorial
Roof Type Composition
Garage Yes
Building
Lot Description Corner Lot, Gentle Sloping, Level, Terraced
Story 2
Foundation Concrete Perimeter
Sewer Public Sewer
Water Public Water
Level or Stories 2
Schools
Elementary Schools Kelly Creek
Middle Schools Gordon Russell
High Schools Sam Barlow
Others
Senior Community No
Acceptable Financing Cash, Conventional, FHA, VALoan
Listing Terms Cash, Conventional, FHA, VALoan


"My job is to find and attract mastery-based agents to the office, protect the culture, and make sure everyone is happy! "

