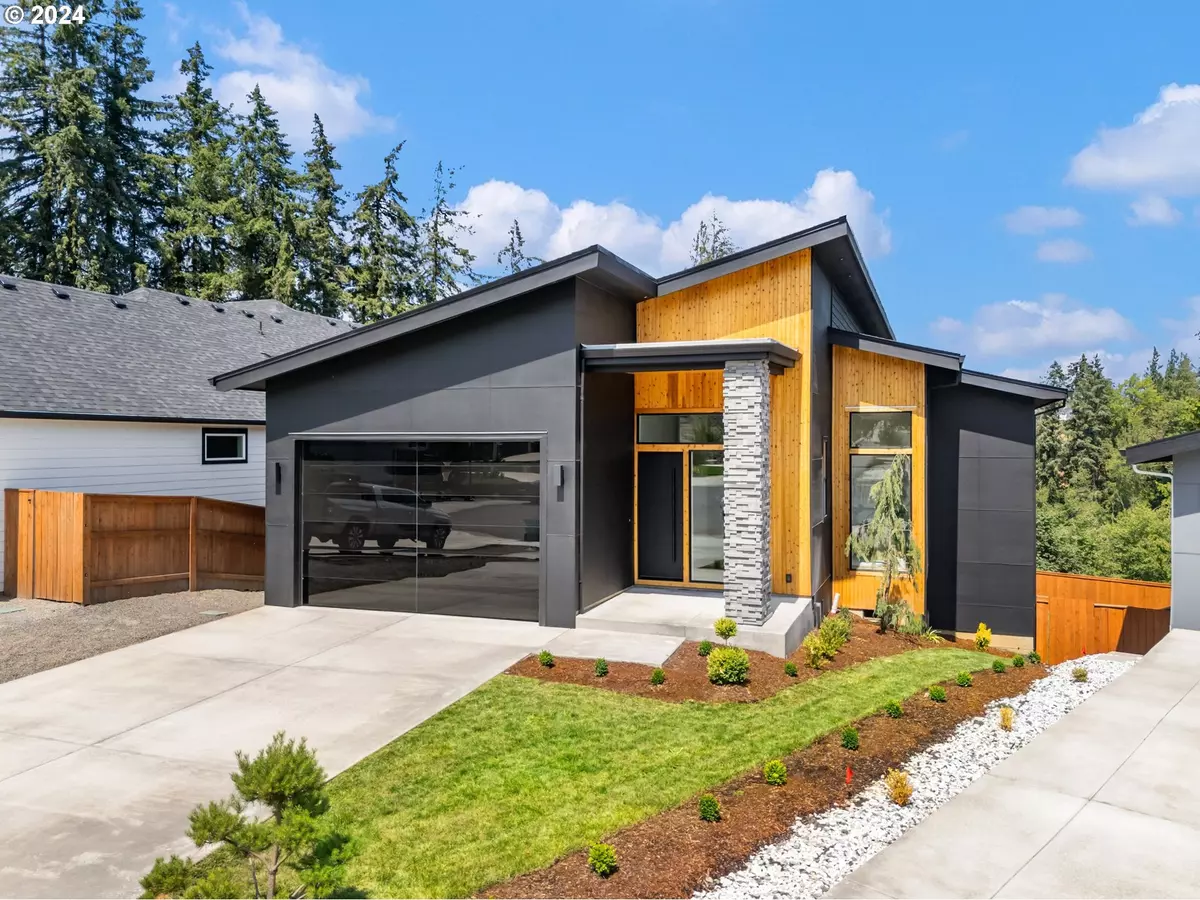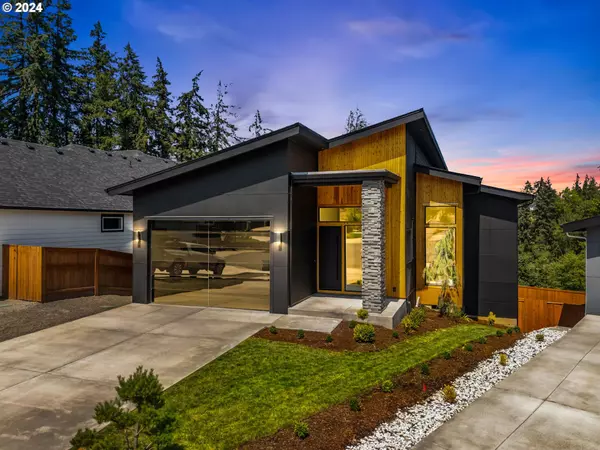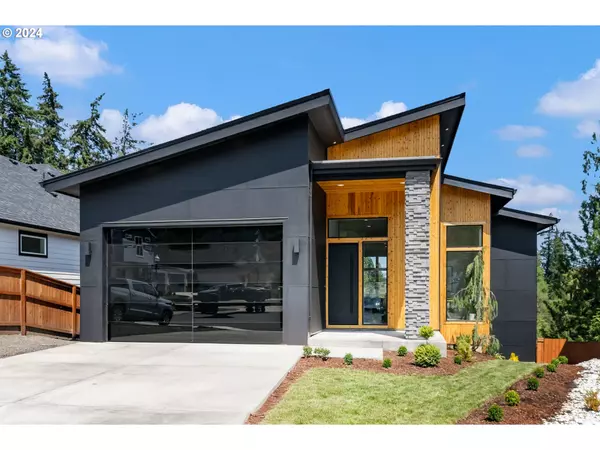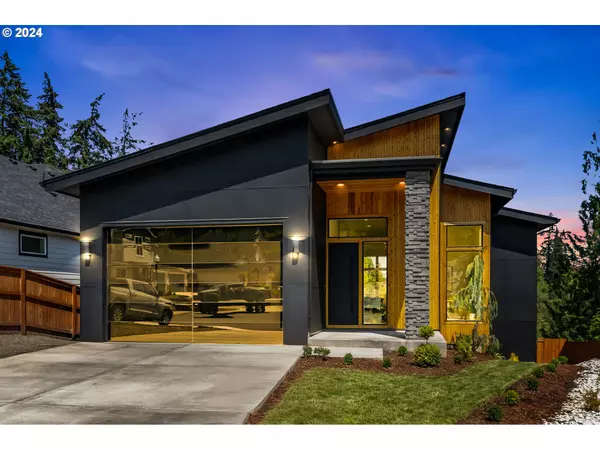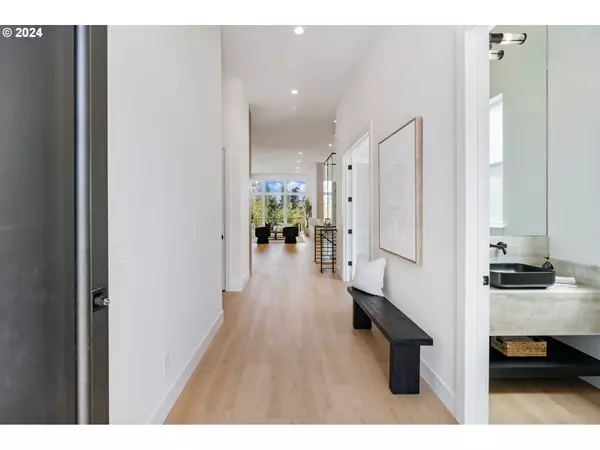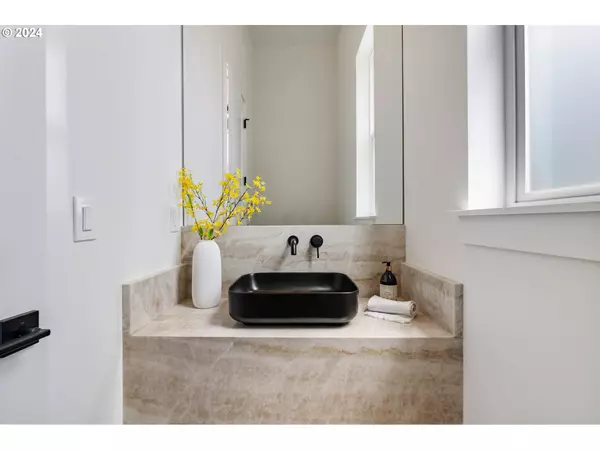5 Beds
2.1 Baths
3,334 SqFt
5 Beds
2.1 Baths
3,334 SqFt
Key Details
Property Type Single Family Home
Sub Type Single Family Residence
Listing Status Active
Purchase Type For Sale
Square Footage 3,334 sqft
Price per Sqft $344
MLS Listing ID 24210246
Style Contemporary, Modern
Bedrooms 5
Full Baths 2
Condo Fees $76
HOA Fees $76/mo
Year Built 2024
Annual Tax Amount $1,560
Tax Year 2024
Lot Size 0.340 Acres
Property Description
Location
State WA
County Clark
Area _50
Rooms
Basement Finished
Interior
Interior Features High Ceilings, Laundry, Luxury Vinyl Plank, Marble, Sprinkler, Tile Floor
Heating Forced Air, Heat Pump
Cooling Energy Star Air Conditioning
Fireplaces Number 3
Fireplaces Type Electric
Appliance Cooktop, Double Oven, Island, Pot Filler, Stainless Steel Appliance, Tile
Exterior
Exterior Feature Covered Deck, Covered Patio, Fenced, Sprinkler, Yard
Parking Features Attached
Garage Spaces 2.0
View Seasonal, Territorial, Valley
Accessibility AccessibleHallway, GarageonMain, MainFloorBedroomBath, UtilityRoomOnMain, WalkinShower
Garage Yes
Building
Lot Description Cul_de_sac, Gentle Sloping, Green Belt, Level, Seasonal, Trees
Story 2
Foundation Block, Concrete Perimeter
Sewer Public Sewer
Water Public Water
Level or Stories 2
Schools
Elementary Schools South Ridge
Middle Schools View Ridge
High Schools Ridgefield
Others
Senior Community No
Acceptable Financing Cash, Conventional, FHA
Listing Terms Cash, Conventional, FHA

"My job is to find and attract mastery-based agents to the office, protect the culture, and make sure everyone is happy! "

