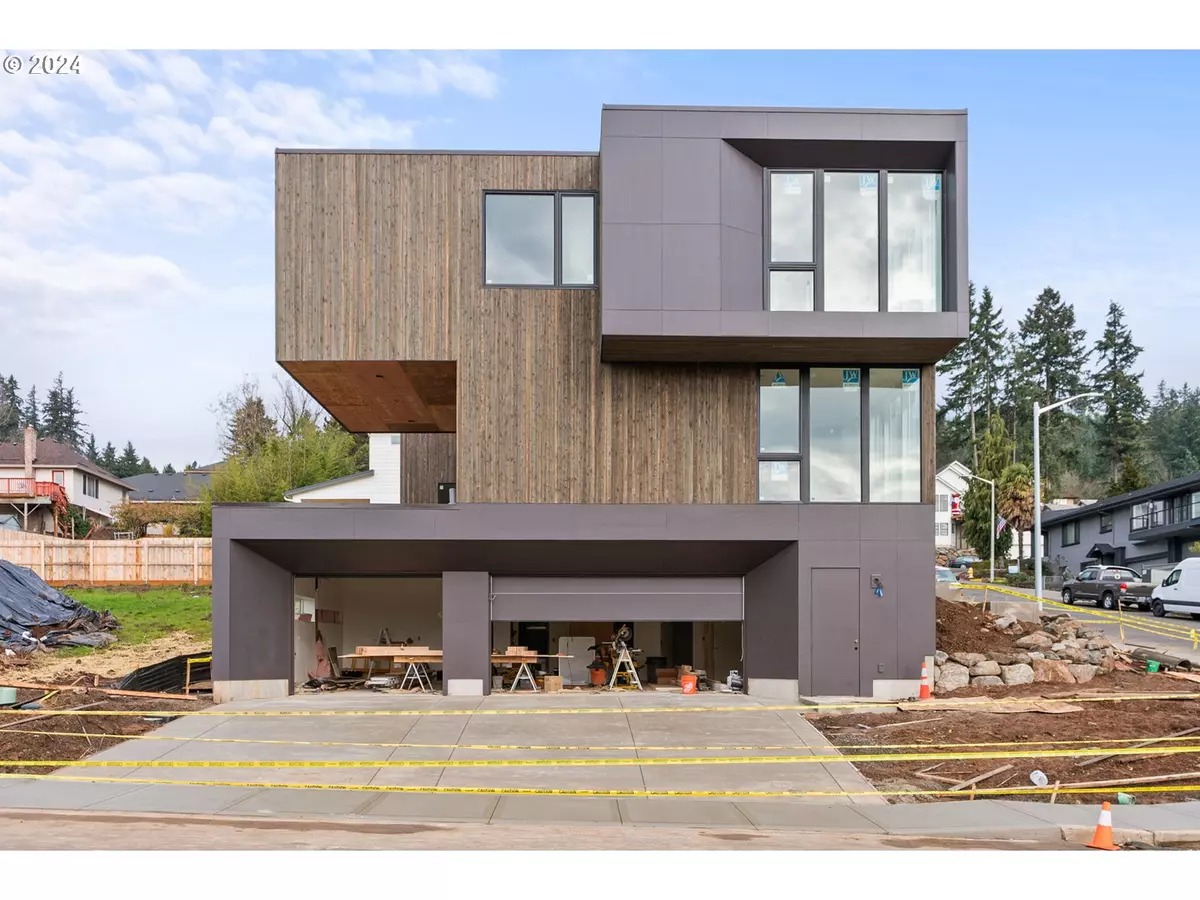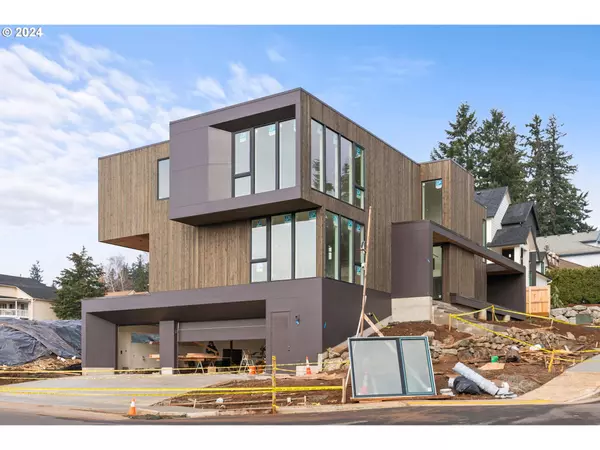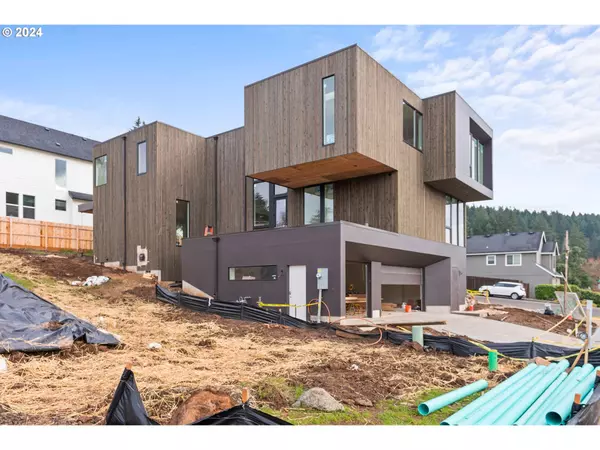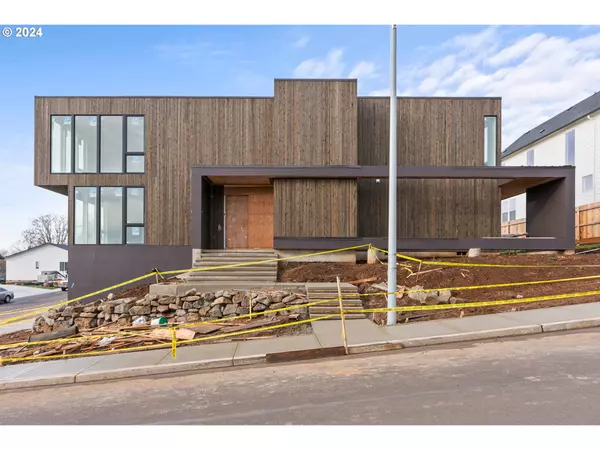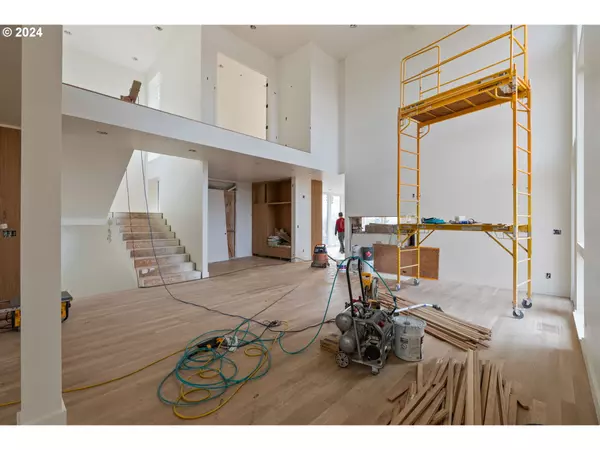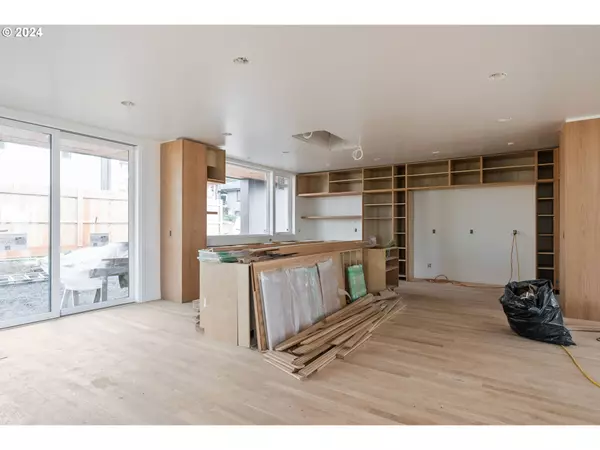3 Beds
3.1 Baths
4,100 SqFt
3 Beds
3.1 Baths
4,100 SqFt
Key Details
Property Type Single Family Home
Sub Type Single Family Residence
Listing Status Active
Purchase Type For Sale
Square Footage 4,100 sqft
Price per Sqft $658
MLS Listing ID 24245528
Style Contemporary, Modern
Bedrooms 3
Full Baths 3
Year Built 2025
Annual Tax Amount $2,976
Tax Year 2024
Lot Size 7,405 Sqft
Property Description
Location
State OR
County Clackamas
Area _145
Interior
Interior Features Garage Door Opener, Hardwood Floors, High Ceilings, Soaking Tub, Tile Floor, Vaulted Ceiling, Washer Dryer, Wood Floors
Heating E N E R G Y S T A R Qualified Equipment, Forced Air
Cooling Central Air
Fireplaces Number 1
Fireplaces Type Gas
Appliance Builtin Oven, Builtin Refrigerator, Dishwasher, Double Oven, Gas Appliances, Island, Microwave, Quartz, Range Hood, Stainless Steel Appliance, Wine Cooler
Exterior
Exterior Feature Covered Deck, Covered Patio, Deck, Porch, Yard
Parking Features Attached, ExtraDeep
Garage Spaces 3.0
View Territorial
Roof Type Membrane
Accessibility GarageonMain
Garage Yes
Building
Lot Description Corner Lot
Story 3
Foundation Slab
Sewer Public Sewer
Water Public Water
Level or Stories 3
Schools
Elementary Schools Spring Mountain
Middle Schools Happy Valley
High Schools Clackamas
Others
Senior Community No
Acceptable Financing Cash, Conventional
Listing Terms Cash, Conventional

"My job is to find and attract mastery-based agents to the office, protect the culture, and make sure everyone is happy! "

