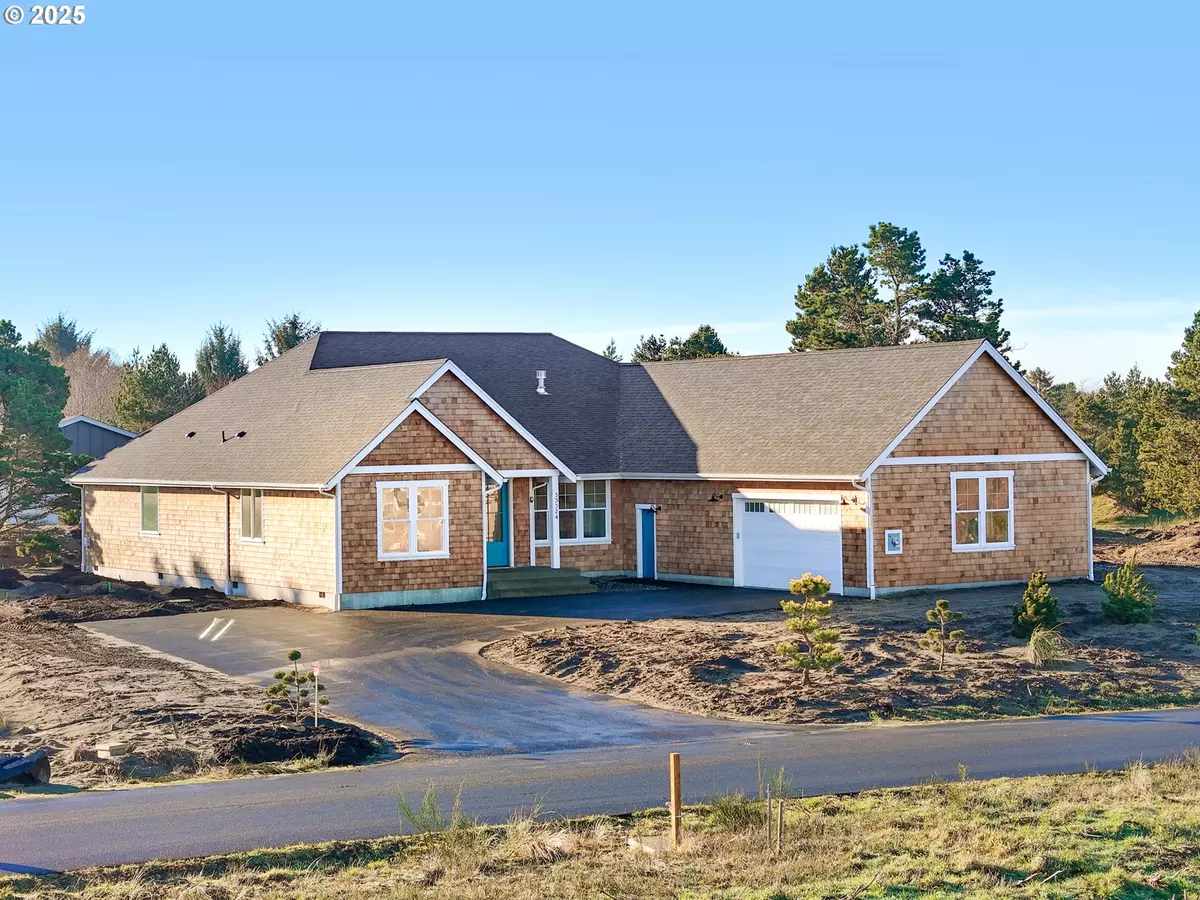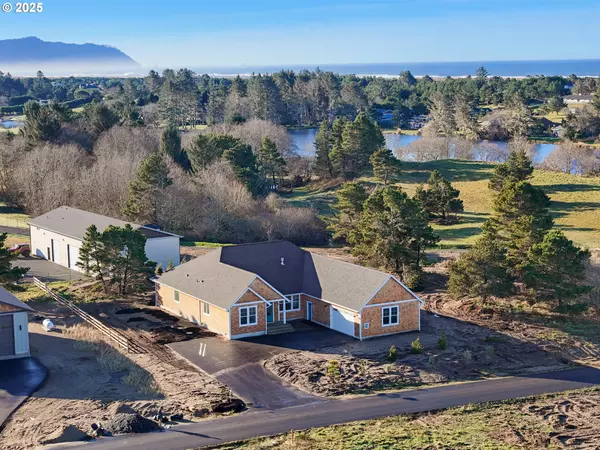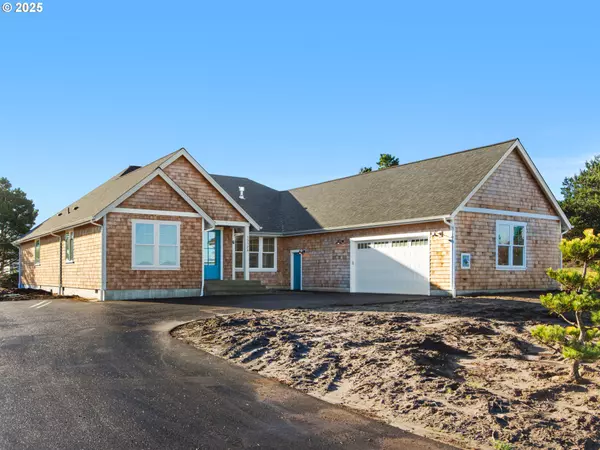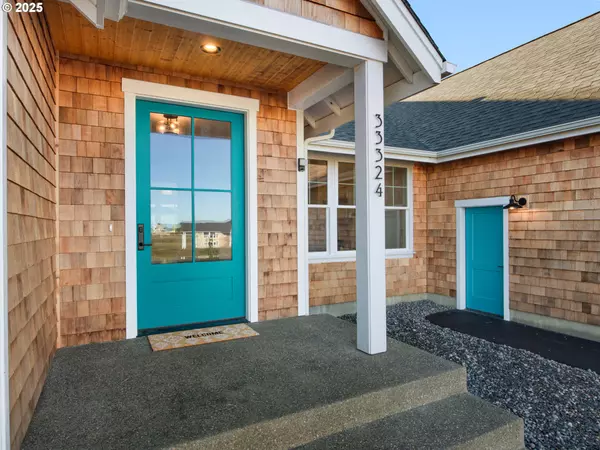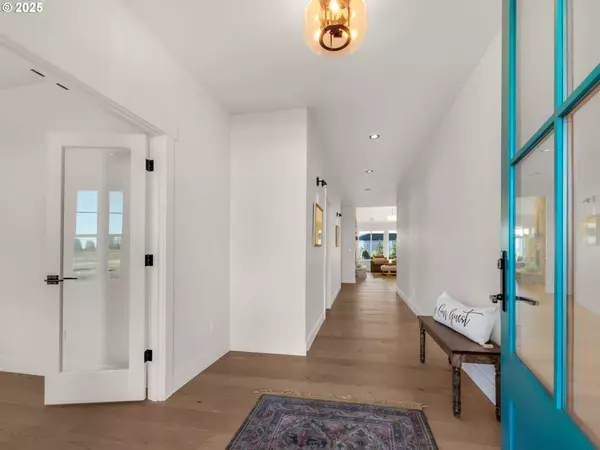4 Beds
3 Baths
3,058 SqFt
4 Beds
3 Baths
3,058 SqFt
Key Details
Property Type Single Family Home
Sub Type Single Family Residence
Listing Status Pending
Purchase Type For Sale
Square Footage 3,058 sqft
Price per Sqft $343
Subdivision Lakeside
MLS Listing ID 243893990
Style Stories1, Contemporary
Bedrooms 4
Full Baths 3
Condo Fees $120
HOA Fees $120/ann
Year Built 2024
Annual Tax Amount $1,457
Tax Year 2024
Lot Size 1.070 Acres
Property Description
Location
State OR
County Clatsop
Area _181
Zoning RA5
Rooms
Basement Crawl Space
Interior
Interior Features Central Vacuum, Engineered Hardwood, Garage Door Opener, Granite, Heated Tile Floor, High Ceilings, Laundry, Soaking Tub, Tile Floor, Vaulted Ceiling, Wallto Wall Carpet, Washer Dryer
Heating Heat Pump
Cooling Heat Pump
Fireplaces Number 2
Fireplaces Type Propane
Appliance Builtin Refrigerator, Dishwasher, Disposal, Double Oven, Free Standing Range, Granite, Island, Microwave, Pantry, Plumbed For Ice Maker, Pot Filler, Range Hood, Stainless Steel Appliance, Tile
Exterior
Exterior Feature Covered Patio, Porch, Yard
Parking Features Oversized, Tandem
Garage Spaces 4.0
View Mountain, Territorial
Roof Type Composition
Accessibility GarageonMain, MainFloorBedroomBath, MinimalSteps, OneLevel, UtilityRoomOnMain, WalkinShower
Garage Yes
Building
Lot Description Gentle Sloping, Level
Story 1
Foundation Concrete Perimeter
Sewer Standard Septic
Water Public Water
Level or Stories 1
Schools
Elementary Schools Pacific Ridge
Middle Schools Seaside
High Schools Seaside
Others
Senior Community No
Acceptable Financing Cash, Conventional, VALoan
Listing Terms Cash, Conventional, VALoan

"My job is to find and attract mastery-based agents to the office, protect the culture, and make sure everyone is happy! "

