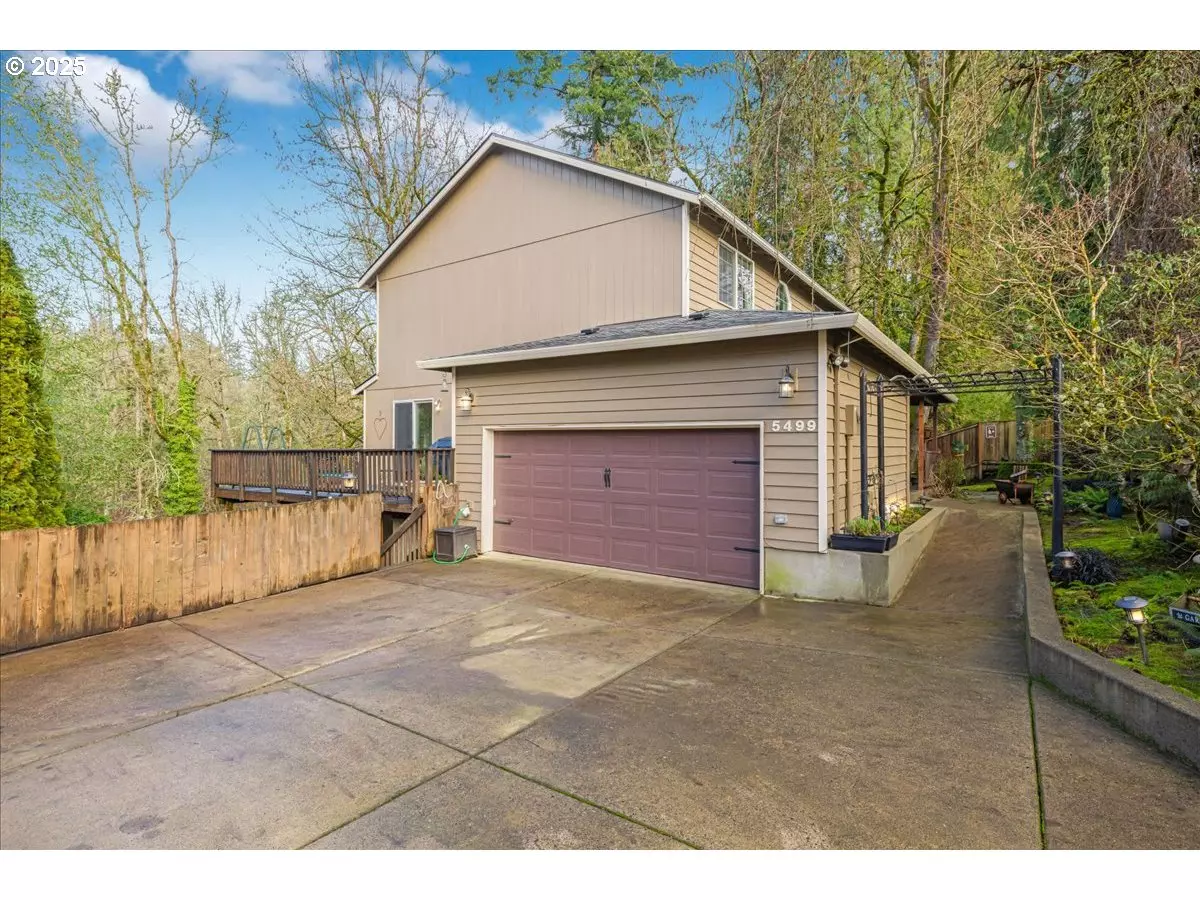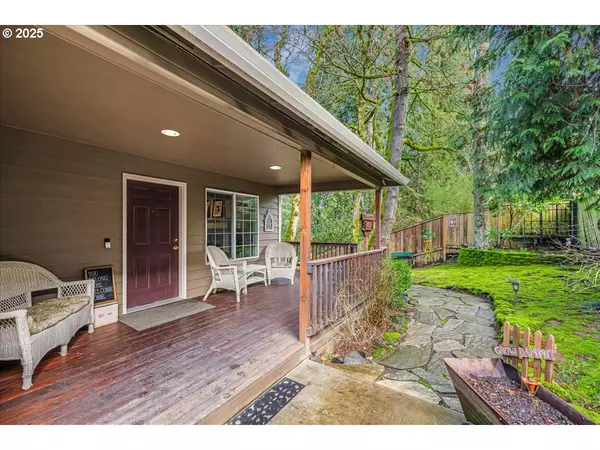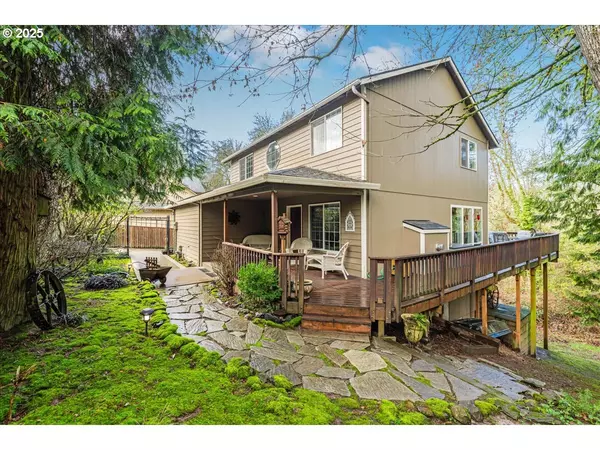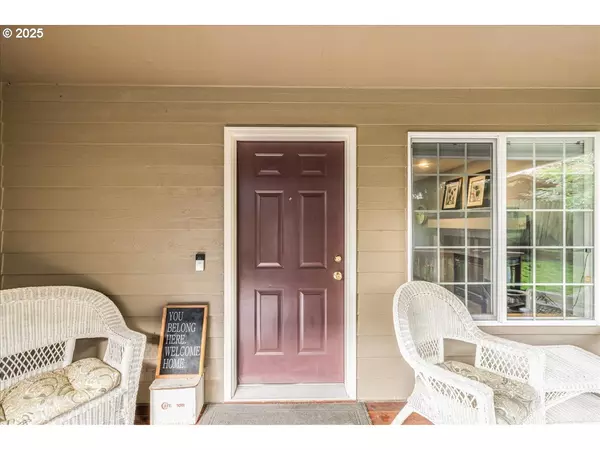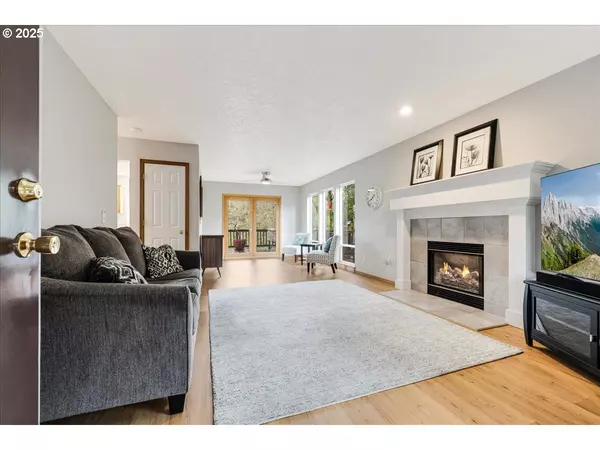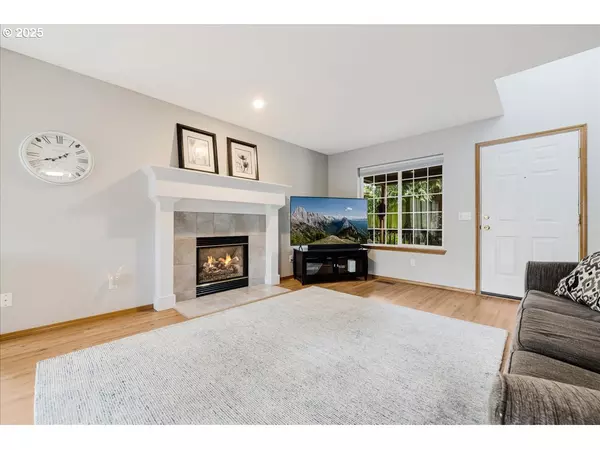4 Beds
3.1 Baths
2,284 SqFt
4 Beds
3.1 Baths
2,284 SqFt
OPEN HOUSE
Sat Jan 18, 12:00pm - 2:00pm
Key Details
Property Type Single Family Home
Sub Type Single Family Residence
Listing Status Active
Purchase Type For Sale
Square Footage 2,284 sqft
Price per Sqft $327
MLS Listing ID 24439181
Style Traditional
Bedrooms 4
Full Baths 3
Year Built 1998
Annual Tax Amount $5,625
Tax Year 2024
Lot Size 6,969 Sqft
Property Description
Location
State OR
County Washington
Area _152
Rooms
Basement Exterior Entry, Finished
Interior
Interior Features Floor3rd, Ceiling Fan, Garage Door Opener, Luxury Vinyl Plank, Vaulted Ceiling, Wallto Wall Carpet
Heating Forced Air
Cooling None
Fireplaces Number 1
Fireplaces Type Gas
Appliance Builtin Range, Cooktop, Dishwasher, Disposal, Free Standing Refrigerator, Plumbed For Ice Maker, Stainless Steel Appliance
Exterior
Exterior Feature Covered Deck, Deck, R V Parking, Yard
Parking Features Attached
Garage Spaces 2.0
View Trees Woods
Roof Type Composition
Garage Yes
Building
Lot Description Cul_de_sac, Flag Lot, Gentle Sloping, Private, Trees
Story 3
Foundation Concrete Perimeter
Sewer Public Sewer
Water Public Water
Level or Stories 3
Schools
Elementary Schools Imlay
Middle Schools Brown
High Schools Century
Others
Senior Community No
Acceptable Financing Cash, Conventional, FHA
Listing Terms Cash, Conventional, FHA

"My job is to find and attract mastery-based agents to the office, protect the culture, and make sure everyone is happy! "

