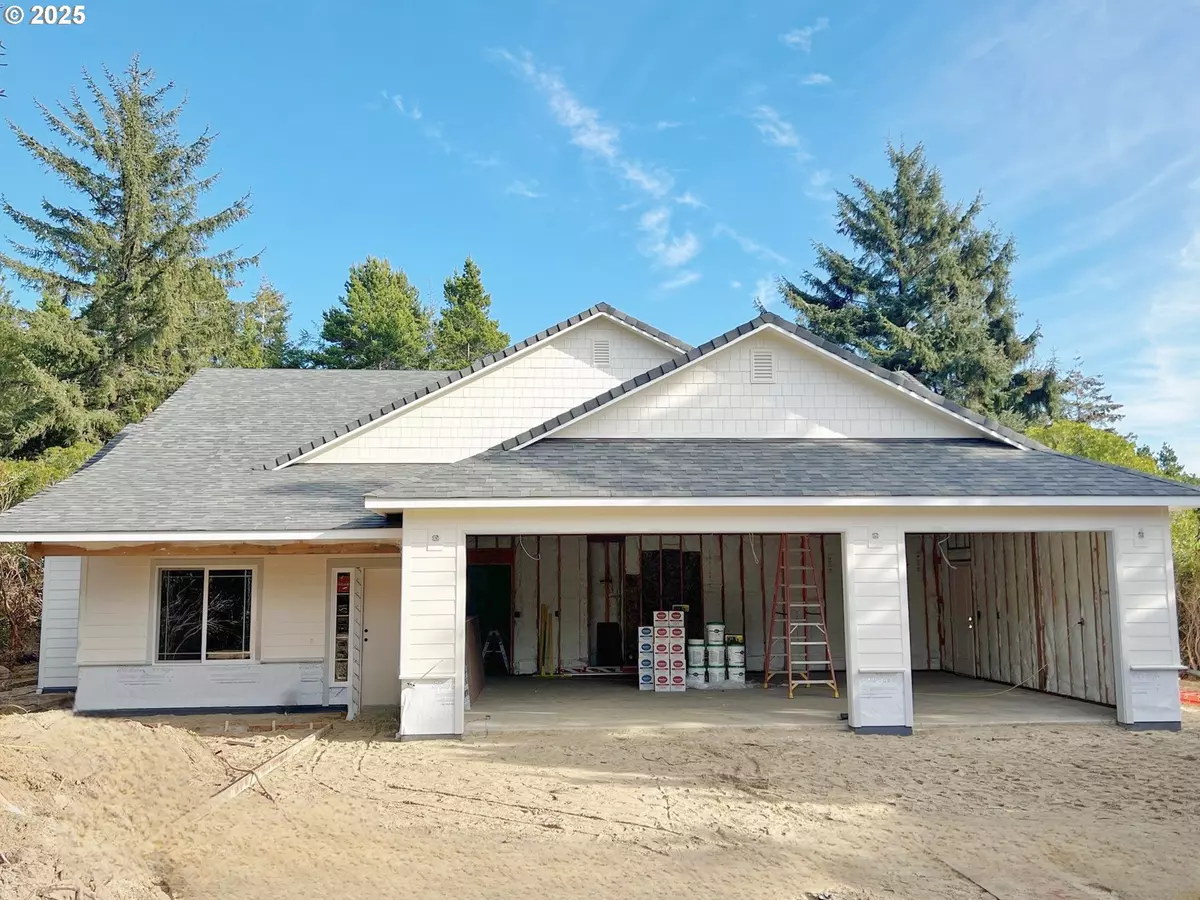3 Beds
2 Baths
2,120 SqFt
3 Beds
2 Baths
2,120 SqFt
Key Details
Property Type Single Family Home
Sub Type Single Family Residence
Listing Status Active
Purchase Type For Sale
Square Footage 2,120 sqft
Price per Sqft $401
Subdivision Shelter Cove
MLS Listing ID 575874537
Style Stories1, Craftsman
Bedrooms 3
Full Baths 2
Year Built 2025
Annual Tax Amount $921
Tax Year 2024
Lot Size 0.420 Acres
Property Description
Location
State OR
County Lane
Area _228
Zoning LD
Rooms
Basement None
Interior
Interior Features Heated Tile Floor, High Ceilings, Luxury Vinyl Plank, Soaking Tub, Tile Floor
Heating Mini Split, Zoned
Cooling Mini Split
Appliance Appliance Garage, Dishwasher, Disposal, E N E R G Y S T A R Qualified Appliances, Free Standing Range, Microwave, Pantry, Plumbed For Ice Maker, Solid Surface Countertop, Stainless Steel Appliance, Tile
Exterior
Exterior Feature Covered Patio, Porch, R V Parking, Security Lights
Parking Features Attached, Oversized
Garage Spaces 3.0
Roof Type Composition
Accessibility AccessibleEntrance, AccessibleFullBath, AccessibleHallway, GarageonMain, MainFloorBedroomBath, MinimalSteps, OneLevel, UtilityRoomOnMain, WalkinShower
Garage Yes
Building
Lot Description Commons, Cul_de_sac, Gated, Level
Story 1
Foundation Slab
Sewer Public Sewer
Water Public Water
Level or Stories 1
Schools
Elementary Schools Siuslaw
Middle Schools Siuslaw
High Schools Siuslaw
Others
Senior Community No
Acceptable Financing Cash, Conventional, VALoan
Listing Terms Cash, Conventional, VALoan

"My job is to find and attract mastery-based agents to the office, protect the culture, and make sure everyone is happy! "

