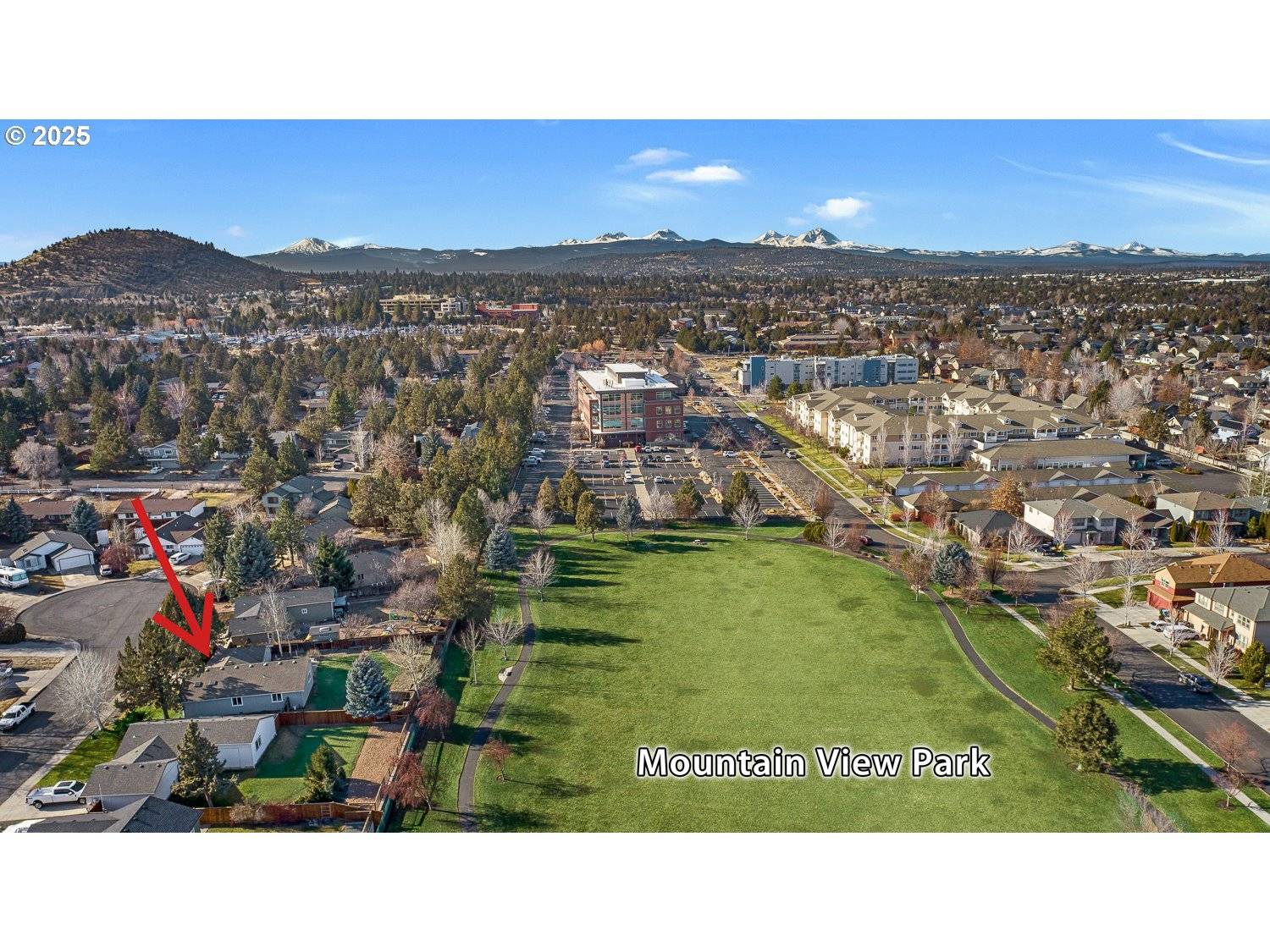GET MORE INFORMATION
Bought with Non Rmls Broker
$ 495,000
$ 525,000 5.7%
3 Beds
2 Baths
1,238 SqFt
$ 495,000
$ 525,000 5.7%
3 Beds
2 Baths
1,238 SqFt
Key Details
Sold Price $495,000
Property Type Single Family Home
Sub Type Single Family Residence
Listing Status Sold
Purchase Type For Sale
Square Footage 1,238 sqft
Price per Sqft $399
Subdivision Timberline
MLS Listing ID 378263689
Sold Date 03/31/25
Style Stories1, Ranch
Bedrooms 3
Full Baths 2
Year Built 1994
Annual Tax Amount $2,732
Tax Year 2023
Lot Size 9,147 Sqft
Property Sub-Type Single Family Residence
Property Description
Location
State OR
County Deschutes
Area _320
Zoning RS
Interior
Interior Features Garage Door Opener, Hardwood Floors, High Speed Internet, Laundry, Skylight, Vaulted Ceiling, Vinyl Floor, Wallto Wall Carpet, Washer Dryer
Heating Wall Furnace
Appliance Dishwasher, Disposal, Free Standing Range, Free Standing Refrigerator, Microwave, Plumbed For Ice Maker, Tile
Exterior
Exterior Feature Deck, Fenced, Fire Pit, Porch, Yard
Parking Features Attached
Garage Spaces 2.0
View Park Greenbelt, Territorial
Roof Type Composition,Shingle
Accessibility GarageonMain, OneLevel, UtilityRoomOnMain
Garage Yes
Building
Lot Description Cul_de_sac, Level
Story 1
Sewer Public Sewer
Water Public Water
Level or Stories 1
Schools
Elementary Schools Buckingham
Middle Schools Pilot Butte
High Schools Mountain View
Others
Senior Community No
Acceptable Financing Cash, Conventional
Listing Terms Cash, Conventional

"My job is to find and attract mastery-based agents to the office, protect the culture, and make sure everyone is happy! "






