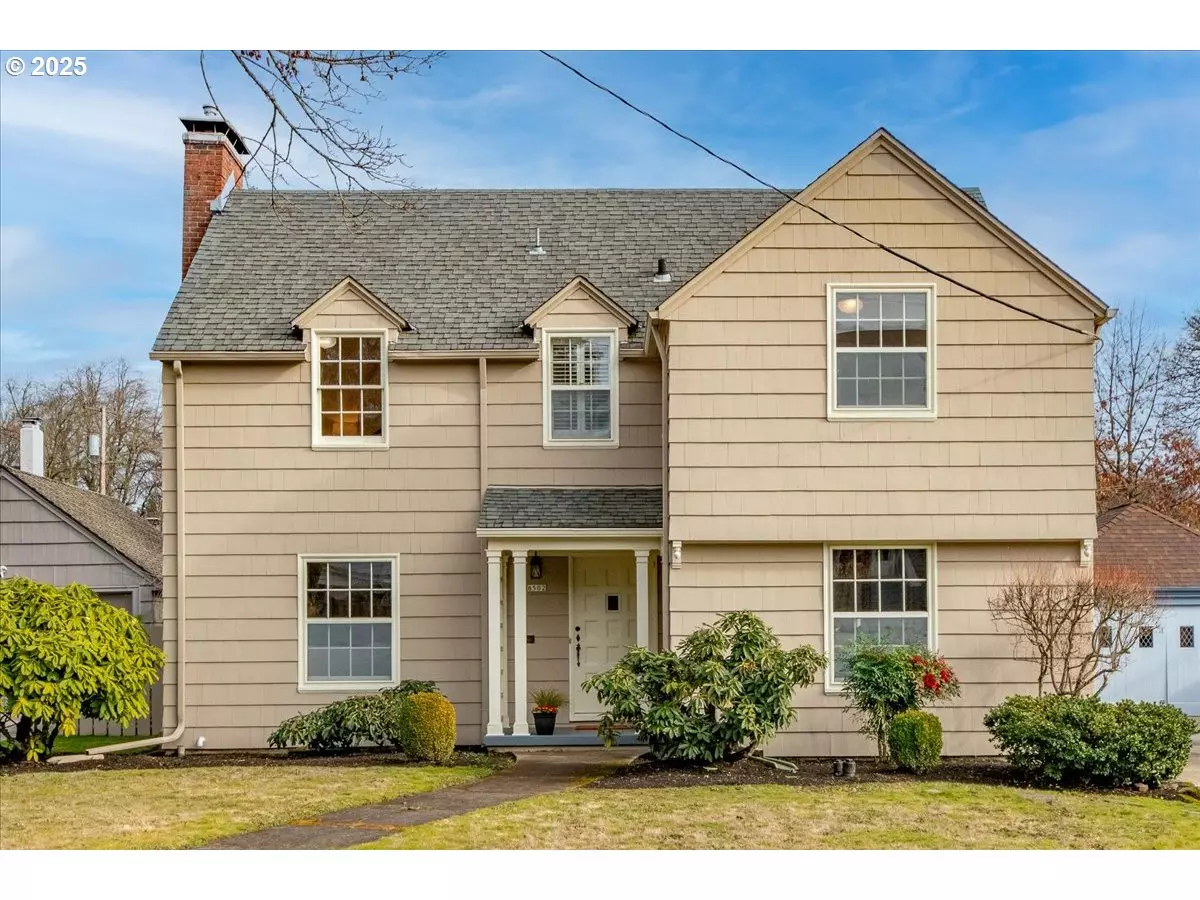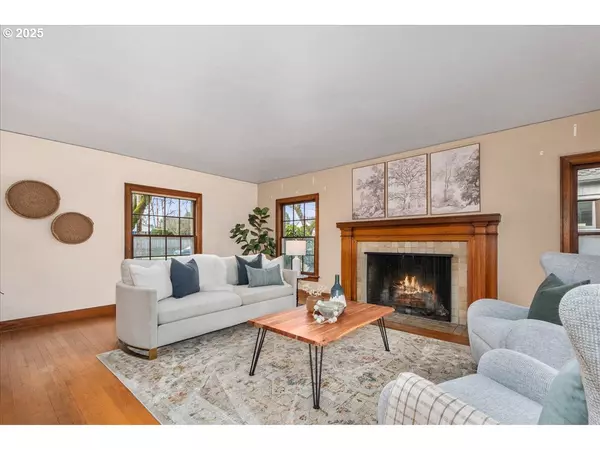4 Beds
2 Baths
3,114 SqFt
4 Beds
2 Baths
3,114 SqFt
Key Details
Property Type Single Family Home
Sub Type Single Family Residence
Listing Status Pending
Purchase Type For Sale
Square Footage 3,114 sqft
Price per Sqft $271
Subdivision Eastmoreland
MLS Listing ID 282328958
Style Traditional
Bedrooms 4
Full Baths 2
Year Built 1930
Annual Tax Amount $11,317
Tax Year 2024
Lot Size 5,662 Sqft
Property Sub-Type Single Family Residence
Property Description
Location
State OR
County Multnomah
Area _143
Rooms
Basement Partial Basement, Unfinished
Interior
Interior Features Hardwood Floors, Tile Floor, Wallto Wall Carpet
Heating Forced Air95 Plus
Cooling Central Air
Fireplaces Number 1
Fireplaces Type Wood Burning
Appliance Dishwasher, Disposal, Free Standing Gas Range, Free Standing Refrigerator
Exterior
Exterior Feature Patio, Yard
Parking Features Oversized
Garage Spaces 1.0
Roof Type Composition
Garage Yes
Building
Lot Description Level
Story 3
Foundation Concrete Perimeter
Sewer Public Sewer
Water Public Water
Level or Stories 3
Schools
Elementary Schools Duniway
Middle Schools Sellwood
High Schools Cleveland
Others
Senior Community No
Acceptable Financing Cash, Conventional, FHA, VALoan
Listing Terms Cash, Conventional, FHA, VALoan
Virtual Tour https://homeimagingexperts.tf.media/x1972463

"My job is to find and attract mastery-based agents to the office, protect the culture, and make sure everyone is happy! "






