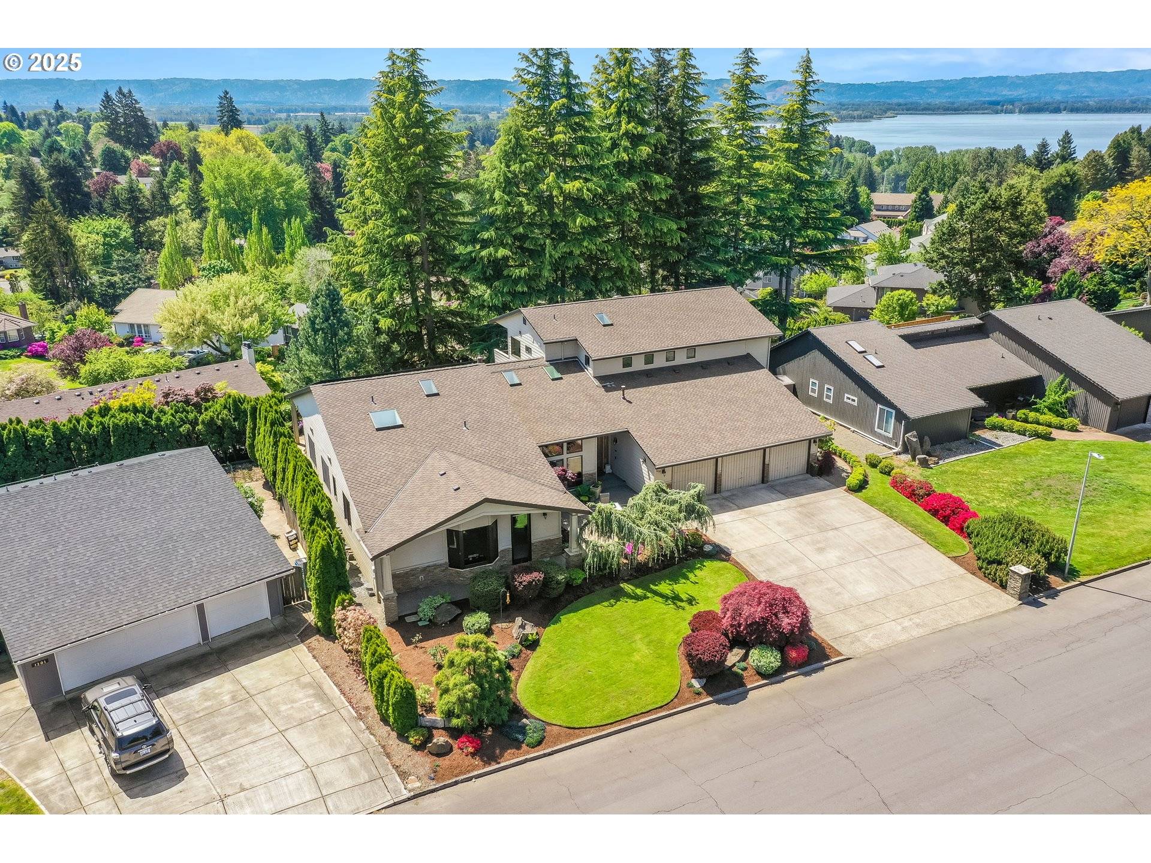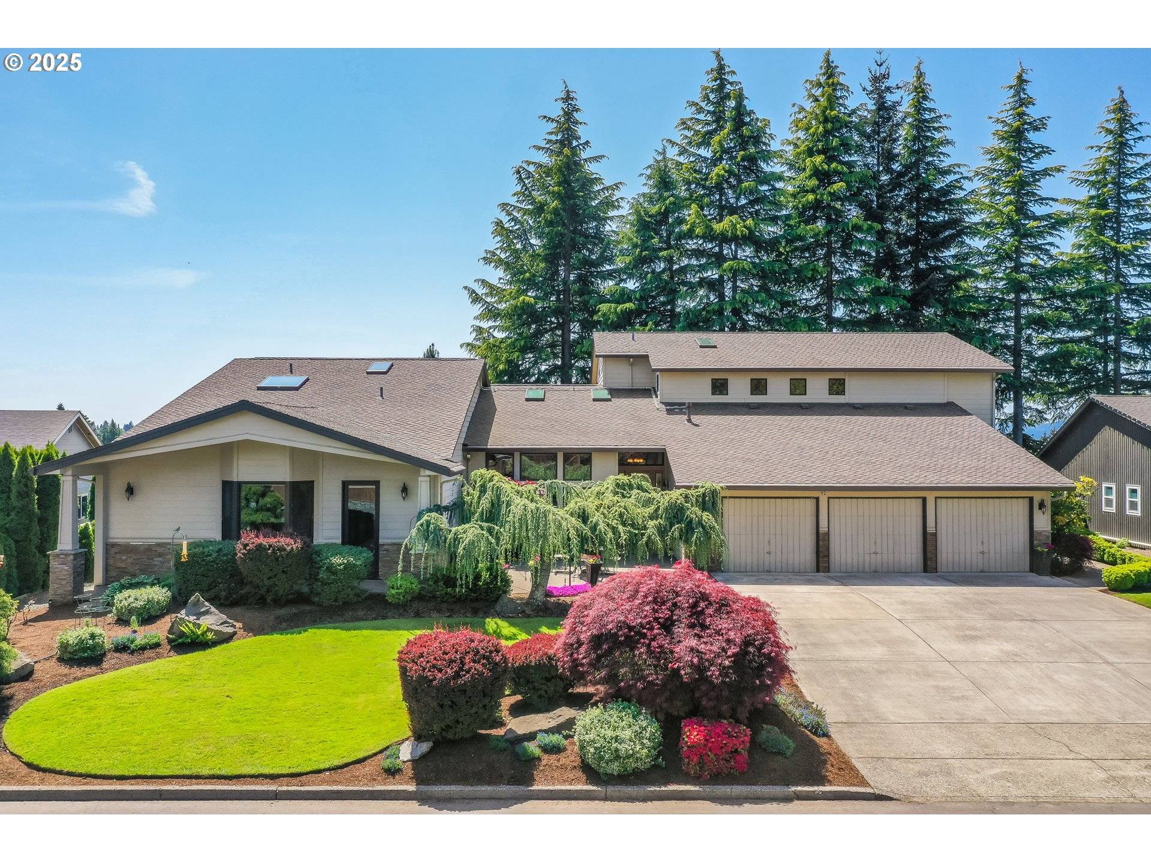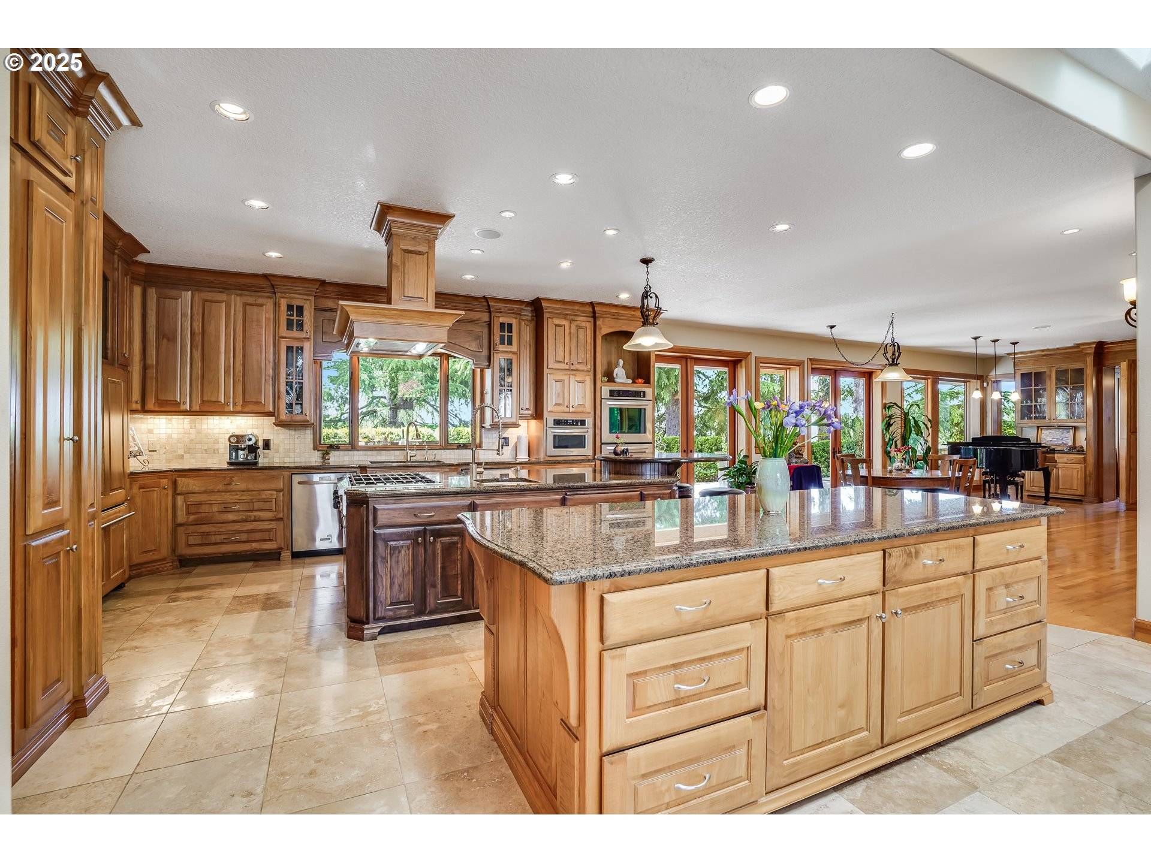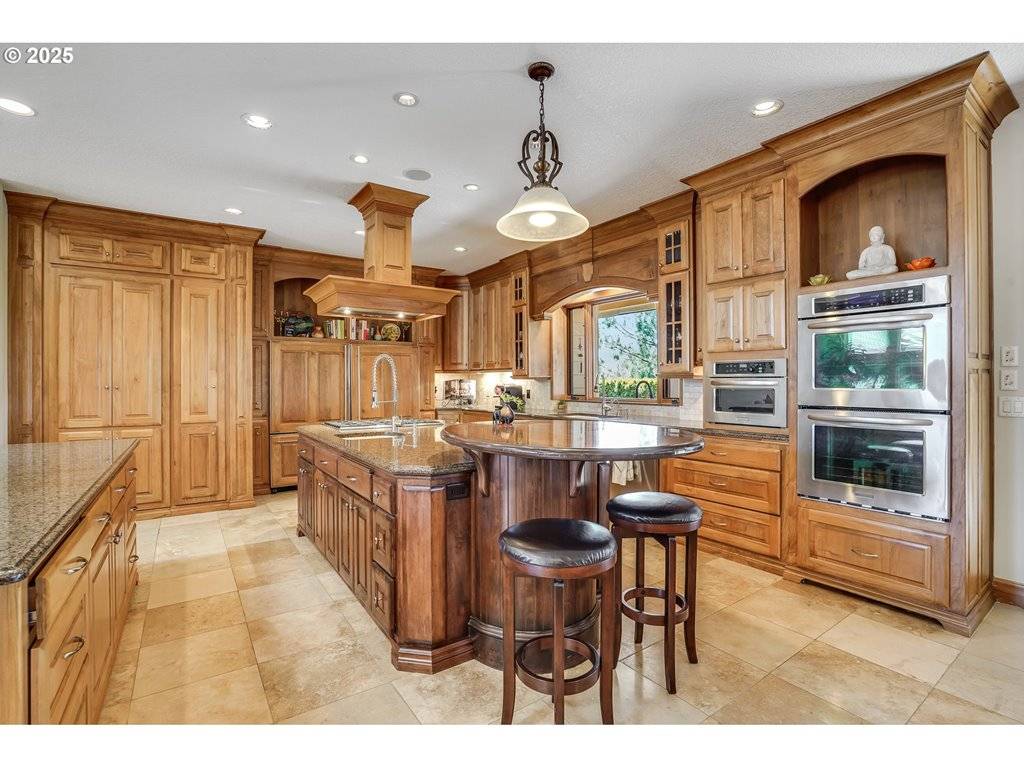4 Beds
4.1 Baths
4,565 SqFt
4 Beds
4.1 Baths
4,565 SqFt
Key Details
Property Type Single Family Home
Sub Type Single Family Residence
Listing Status Active
Purchase Type For Sale
Square Footage 4,565 sqft
Price per Sqft $306
Subdivision Lakeview Estates
MLS Listing ID 170459918
Style Contemporary
Bedrooms 4
Full Baths 4
Year Built 2008
Annual Tax Amount $9,600
Tax Year 2024
Lot Size 10,454 Sqft
Property Sub-Type Single Family Residence
Property Description
Location
State WA
County Clark
Area _41
Zoning R-1
Rooms
Basement Crawl Space
Interior
Interior Features Ceiling Fan, Central Vacuum, Garage Door Opener, Granite, Hardwood Floors, Heated Tile Floor, High Ceilings, High Speed Internet, Jetted Tub, Laundry, Marble, Separate Living Quarters Apartment Aux Living Unit, Soaking Tub, Sound System, Tile Floor, Vaulted Ceiling, Wallto Wall Carpet, Washer Dryer
Heating Forced Air90, Heat Pump
Cooling Central Air
Fireplaces Number 1
Fireplaces Type Electric
Appliance Builtin Oven, Builtin Refrigerator, Cook Island, Cooktop, Dishwasher, Disposal, Double Oven, Down Draft, Free Standing Refrigerator, Gas Appliances, Island, Microwave, Pantry, Plumbed For Ice Maker, Range Hood, Solid Surface Countertop, Trash Compactor, Wine Cooler
Exterior
Exterior Feature Builtin Barbecue, Covered Deck, Covered Patio, Fire Pit, Free Standing Hot Tub, Garden, Gas Hookup, Patio, Porch, Raised Beds, Sprinkler, Yard
Parking Features Attached
Garage Spaces 3.0
View Lake
Roof Type Composition
Accessibility AccessibleDoors, AccessibleEntrance, CaregiverQuarters, GarageonMain, MainFloorBedroomBath, MinimalSteps, NaturalLighting, Parking, RollinShower, UtilityRoomOnMain
Garage Yes
Building
Lot Description Level, Public Road
Story 2
Foundation Concrete Perimeter
Sewer Public Sewer
Water Public Water
Level or Stories 2
Schools
Elementary Schools Eisenhower
Middle Schools Jason Lee
High Schools Columbia River
Others
Senior Community No
Acceptable Financing Cash, Conventional, FHA
Listing Terms Cash, Conventional, FHA

"My job is to find and attract mastery-based agents to the office, protect the culture, and make sure everyone is happy! "






