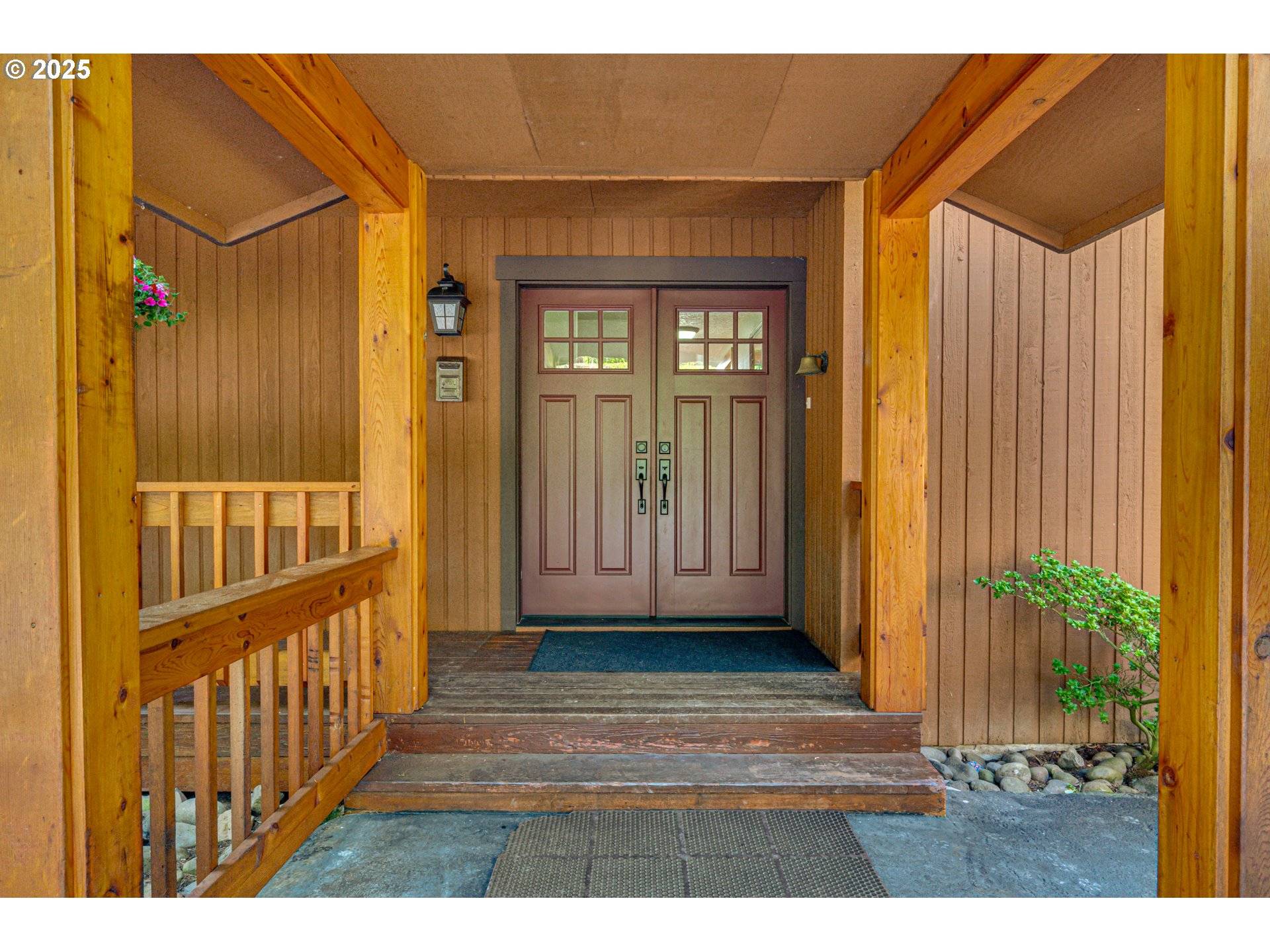3 Beds
3.1 Baths
3,840 SqFt
3 Beds
3.1 Baths
3,840 SqFt
Key Details
Property Type Single Family Home
Sub Type Single Family Residence
Listing Status Active
Purchase Type For Sale
Square Footage 3,840 sqft
Price per Sqft $335
MLS Listing ID 155670043
Style Custom Style
Bedrooms 3
Full Baths 3
Year Built 1988
Annual Tax Amount $6,710
Tax Year 2024
Lot Size 2.320 Acres
Property Sub-Type Single Family Residence
Property Description
Location
State WA
County Cowlitz
Area _82
Zoning UZ
Rooms
Basement Daylight, Finished
Interior
Interior Features High Ceilings, Laundry, Luxury Vinyl Plank, Quartz, Separate Living Quarters Apartment Aux Living Unit, Skylight, Tile Floor, Vaulted Ceiling, Wallto Wall Carpet, Washer Dryer
Heating Heat Pump, Wood Stove
Cooling Heat Pump
Fireplaces Number 2
Fireplaces Type Stove, Wood Burning
Appliance Dishwasher, Disposal, Free Standing Range, Free Standing Refrigerator, Island, Microwave, Plumbed For Ice Maker, Quartz, Solid Surface Countertop, Stainless Steel Appliance, Tile
Exterior
Exterior Feature Covered Patio, Deck, R V Parking, Tool Shed, Yard
Parking Features Converted, Detached
Garage Spaces 2.0
Waterfront Description RiverFront
View River, Territorial, Trees Woods
Roof Type Composition
Accessibility BuiltinLighting, MainFloorBedroomBath, NaturalLighting, WalkinShower
Garage Yes
Building
Lot Description Gentle Sloping, Private, Seasonal, Terraced, Trees
Story 3
Sewer Septic Tank
Water Well
Level or Stories 3
Schools
Elementary Schools Woodland
Middle Schools Woodland
High Schools Woodland
Others
Senior Community No
Acceptable Financing Cash, Conventional, FHA, VALoan
Listing Terms Cash, Conventional, FHA, VALoan
Virtual Tour https://www.dropbox.com/scl/fi/cyr2a9pnb4aoh4o8bf3bg/209-Blaine-Rd-REEL.mp4?rlkey=sznbixubsekeh292pwoytvq23&e=1&st=fhwho3bw&dl=0

"My job is to find and attract mastery-based agents to the office, protect the culture, and make sure everyone is happy! "






