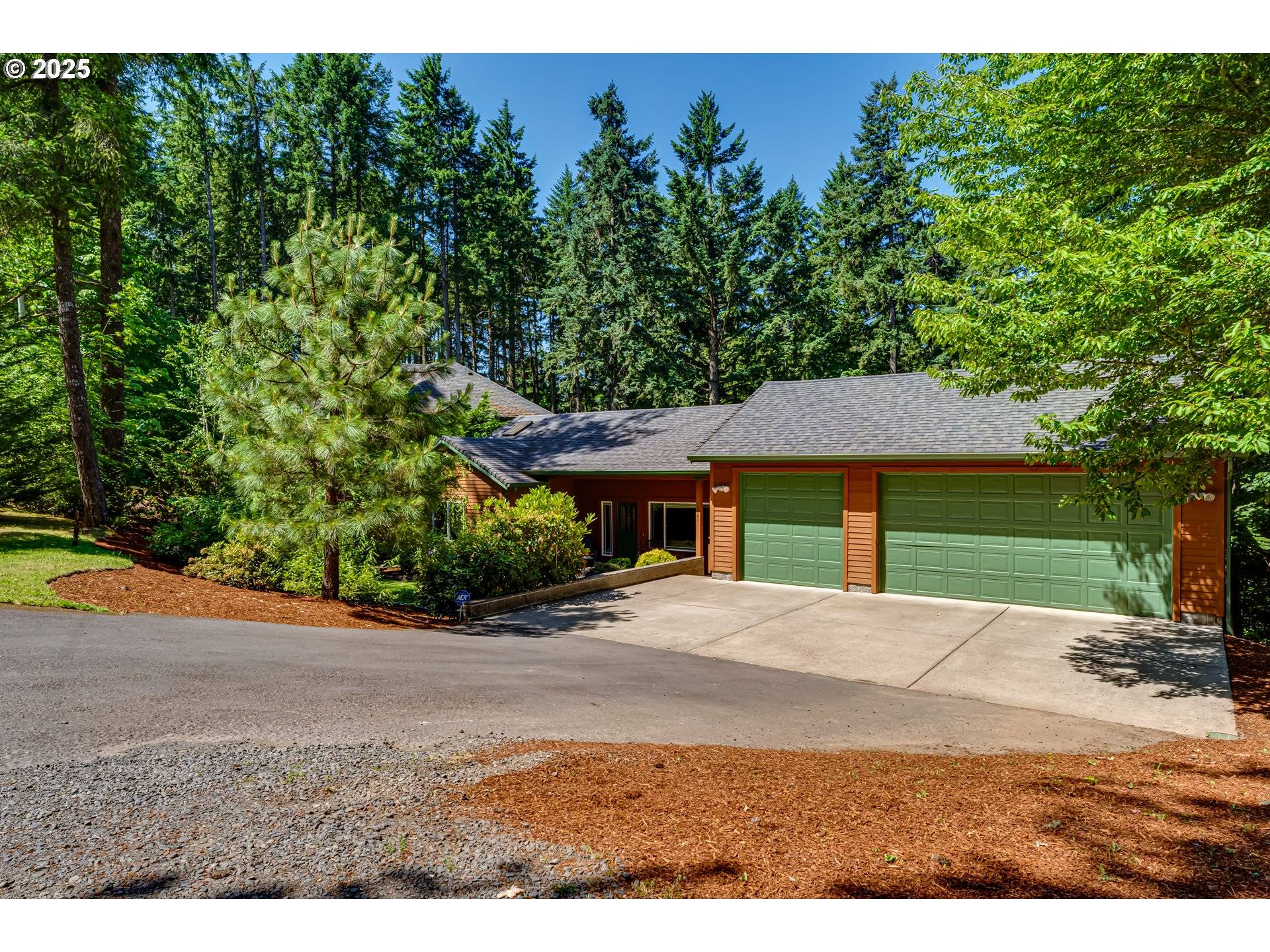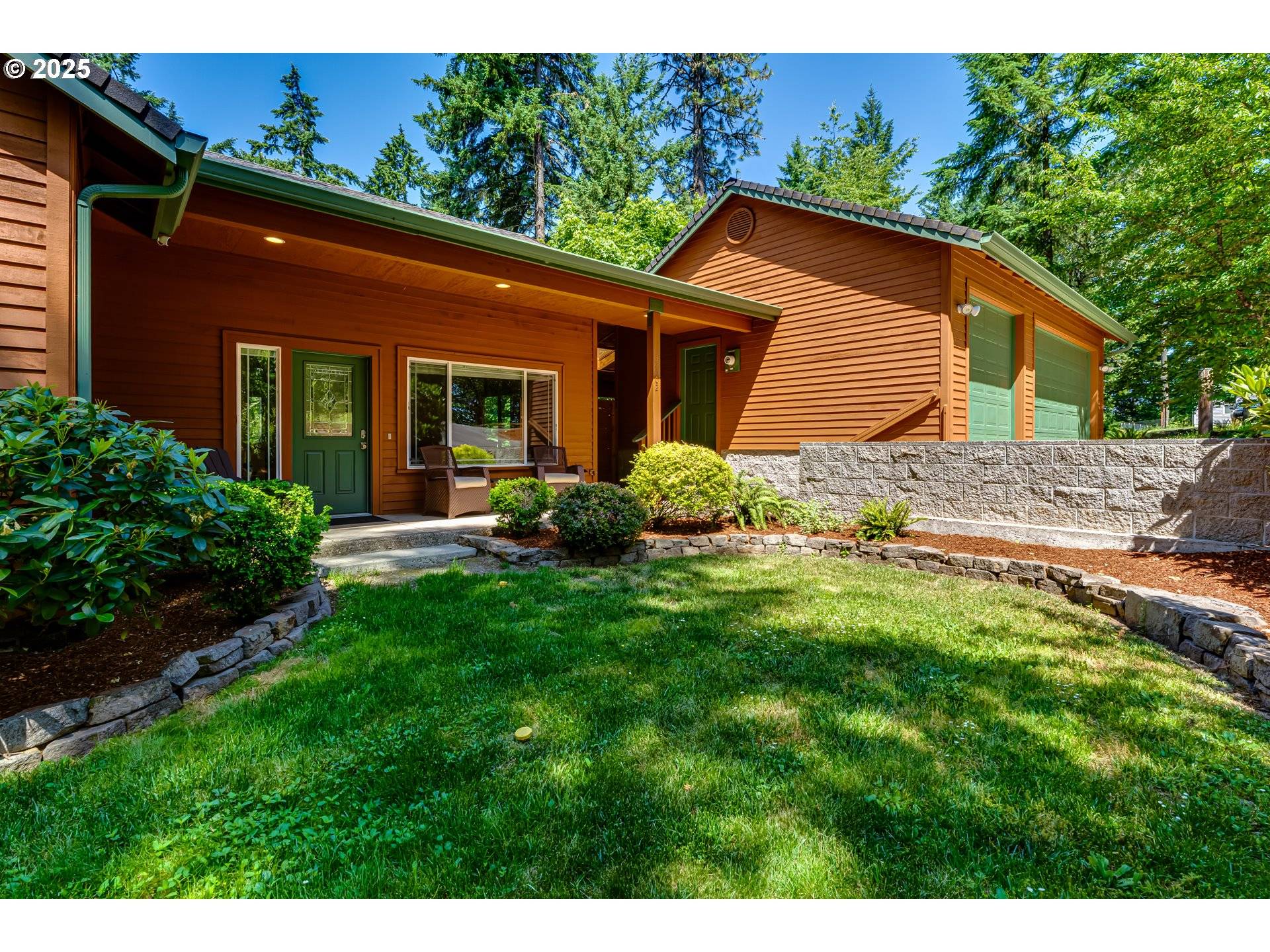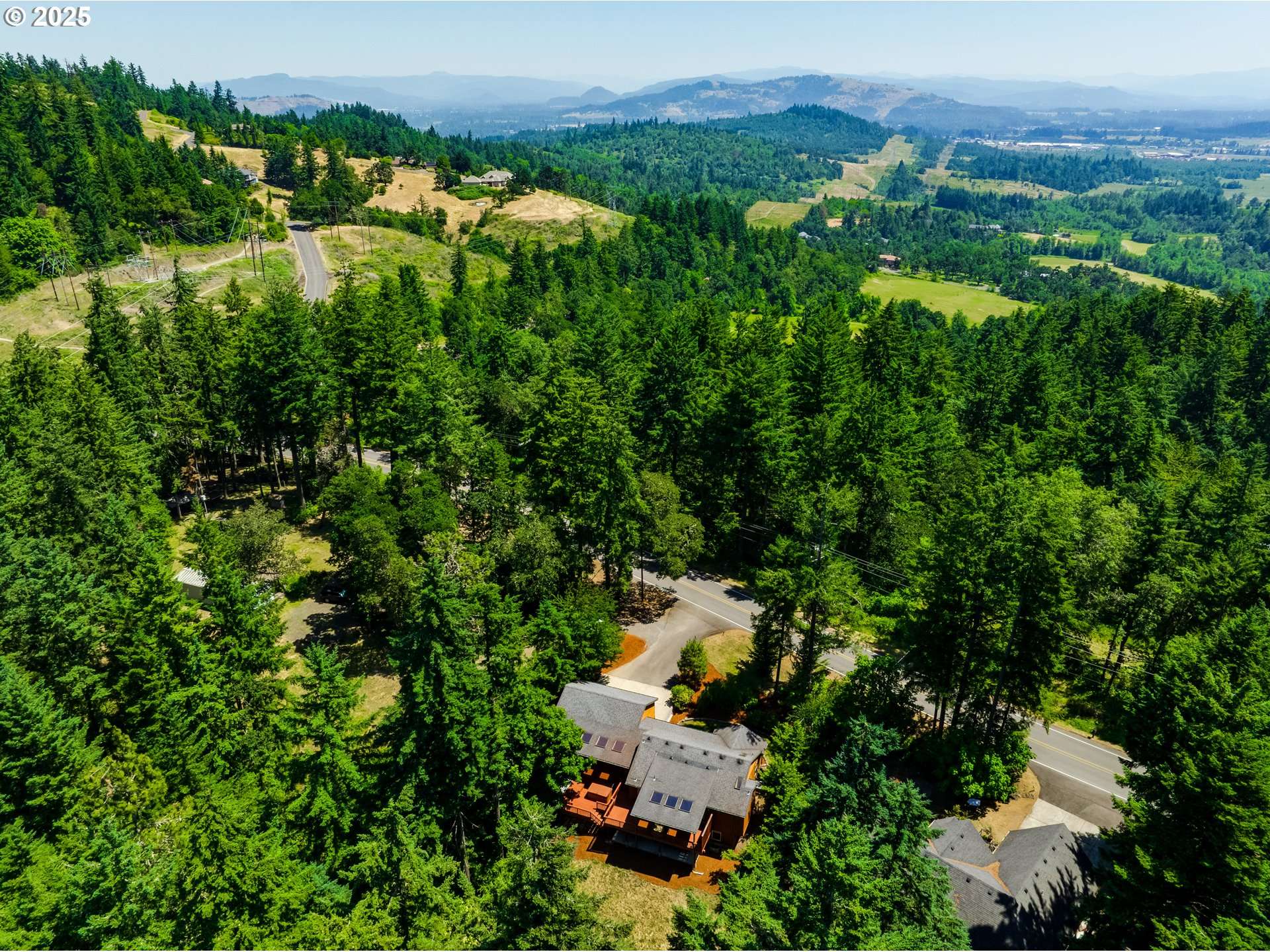3 Beds
3 Baths
1,994 SqFt
3 Beds
3 Baths
1,994 SqFt
Key Details
Property Type Single Family Home
Sub Type Single Family Residence
Listing Status Active
Purchase Type For Sale
Square Footage 1,994 sqft
Price per Sqft $376
MLS Listing ID 518078894
Style Stories2, Contemporary
Bedrooms 3
Full Baths 3
Year Built 2004
Annual Tax Amount $5,233
Tax Year 2024
Lot Size 1.330 Acres
Property Sub-Type Single Family Residence
Property Description
Location
State OR
County Lane
Area _243
Zoning AG/UL
Rooms
Basement Daylight, Finished
Interior
Interior Features Laundry, Skylight, Vaulted Ceiling, Wood Floors
Heating Heat Pump
Cooling Heat Pump
Appliance Dishwasher, Disposal, Free Standing Range, Free Standing Refrigerator, Induction Cooktop, Microwave, Plumbed For Ice Maker, Stainless Steel Appliance
Exterior
Exterior Feature Covered Deck, Deck, Fenced, Free Standing Hot Tub, Patio, Yard
Parking Features Attached
Garage Spaces 3.0
View Trees Woods
Roof Type Composition
Accessibility GarageonMain, MainFloorBedroomBath, NaturalLighting, WalkinShower
Garage Yes
Building
Lot Description Gentle Sloping, Private, Trees
Story 2
Foundation Slab
Sewer Septic Tank
Water Well
Level or Stories 2
Schools
Elementary Schools Edgewood
Middle Schools Spencer Butte
High Schools South Eugene
Others
Senior Community No
Acceptable Financing Cash, Conventional, FHA, VALoan
Listing Terms Cash, Conventional, FHA, VALoan

"My job is to find and attract mastery-based agents to the office, protect the culture, and make sure everyone is happy! "






