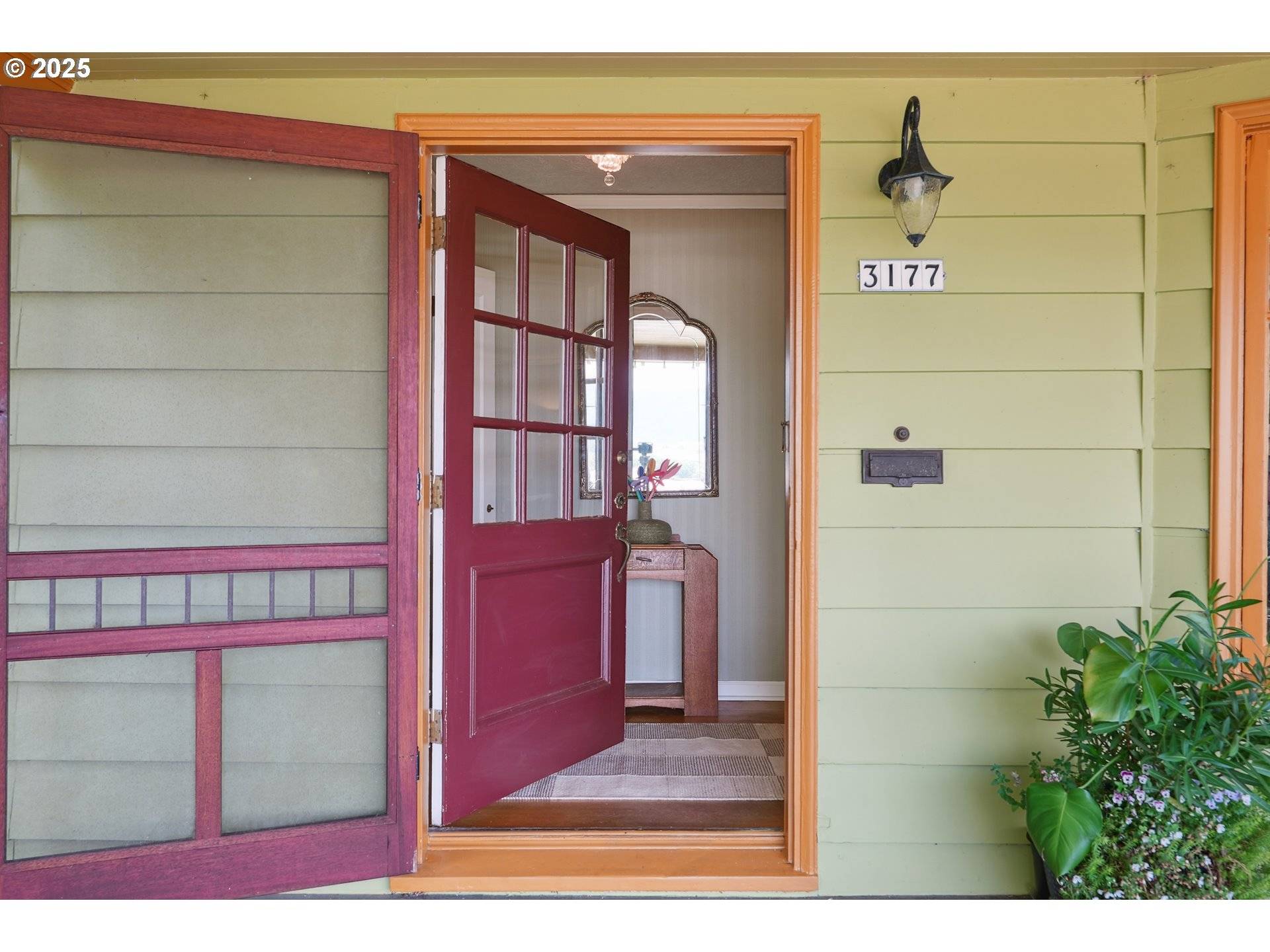6 Beds
3 Baths
3,744 SqFt
6 Beds
3 Baths
3,744 SqFt
OPEN HOUSE
Fri Jun 27, 4:30pm - 6:30pm
Sat Jun 28, 11:00am - 1:00pm
Sun Jun 29, 11:00am - 1:00pm
Key Details
Property Type Single Family Home
Sub Type Single Family Residence
Listing Status Active
Purchase Type For Sale
Square Footage 3,744 sqft
Price per Sqft $266
Subdivision Arbor Lodge
MLS Listing ID 417199209
Style Craftsman, Tri Level
Bedrooms 6
Full Baths 3
Year Built 1937
Annual Tax Amount $10,035
Tax Year 2024
Lot Size 9,147 Sqft
Property Sub-Type Single Family Residence
Property Description
Location
State OR
County Multnomah
Area _141
Rooms
Basement Finished, Full Basement, Storage Space
Interior
Interior Features Cork Floor, Dual Flush Toilet, Hardwood Floors, Heated Tile Floor, High Ceilings, Lo V O C Material, Quartz, Soaking Tub, Wainscoting, Wallto Wall Carpet
Heating Forced Air90
Cooling Central Air
Fireplaces Number 1
Fireplaces Type Gas
Appliance Dishwasher, E N E R G Y S T A R Qualified Appliances, Free Standing Gas Range, Free Standing Refrigerator, Gas Appliances, Pantry, Quartz, Range Hood
Exterior
Exterior Feature Covered Patio, Fenced, Garden, Patio, Porch, Raised Beds, Tool Shed, Xeriscape Landscaping, Yard
Parking Features Detached
Garage Spaces 1.0
View City, Territorial, Trees Woods
Roof Type Composition
Accessibility MainFloorBedroomBath
Garage Yes
Building
Lot Description Bluff, Level
Story 3
Sewer Public Sewer
Water Public Water
Level or Stories 3
Schools
Elementary Schools Chief Joseph
Middle Schools Ockley Green
High Schools Jefferson
Others
Senior Community No
Acceptable Financing Cash, Conventional, FHA, VALoan
Listing Terms Cash, Conventional, FHA, VALoan

"My job is to find and attract mastery-based agents to the office, protect the culture, and make sure everyone is happy! "






