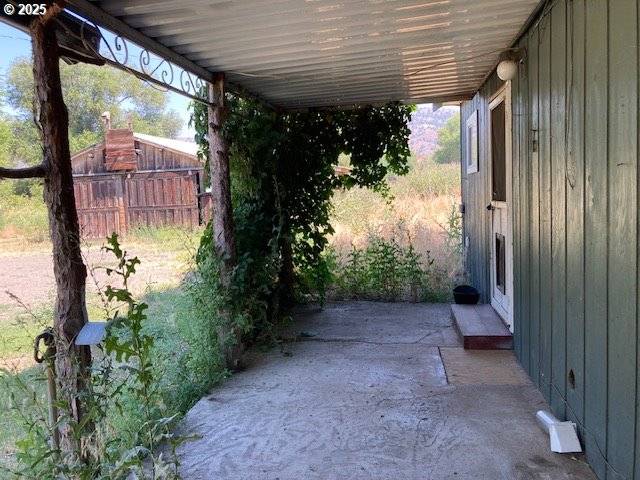2 Beds
1 Bath
1,505 SqFt
2 Beds
1 Bath
1,505 SqFt
Key Details
Property Type Single Family Home
Sub Type Single Family Residence
Listing Status Active
Purchase Type For Sale
Square Footage 1,505 sqft
Price per Sqft $111
MLS Listing ID 428858151
Style Stories2, Ranch
Bedrooms 2
Full Baths 1
Year Built 1954
Annual Tax Amount $1,581
Tax Year 2024
Lot Size 1.950 Acres
Property Sub-Type Single Family Residence
Property Description
Location
State OR
County Grant
Area _410
Zoning RES
Rooms
Basement None
Interior
Interior Features Laminate Flooring, Vinyl Floor, Wallto Wall Carpet, Washer Dryer
Heating Wood Stove
Cooling None
Fireplaces Number 1
Fireplaces Type Wood Burning
Appliance Free Standing Range, Free Standing Refrigerator
Exterior
Exterior Feature Barn, Corral, Covered Patio, Fenced, Outbuilding, Workshop, Yard
Parking Features Detached
Garage Spaces 1.0
View Mountain, Territorial
Roof Type Metal
Garage Yes
Building
Lot Description Level, Pasture, Trees
Story 2
Foundation Other, Stem Wall
Sewer Septic Tank
Water Well
Level or Stories 2
Schools
Elementary Schools Humbolt
Middle Schools Grant Union
High Schools Grant Union
Others
Senior Community No
Acceptable Financing Cash
Listing Terms Cash

"My job is to find and attract mastery-based agents to the office, protect the culture, and make sure everyone is happy! "






