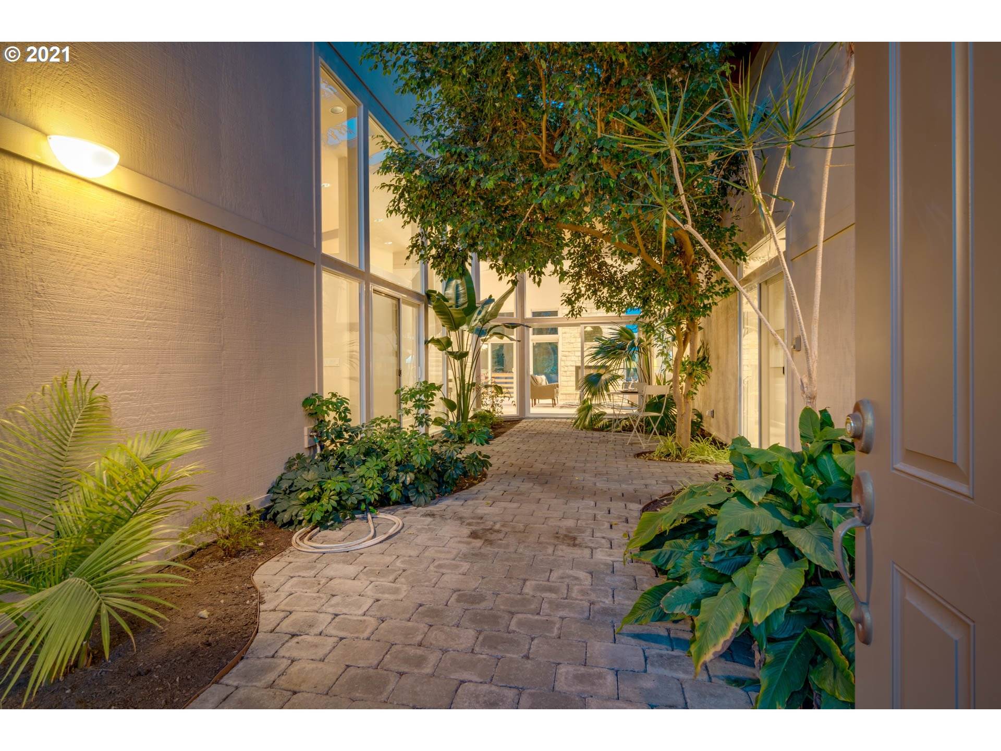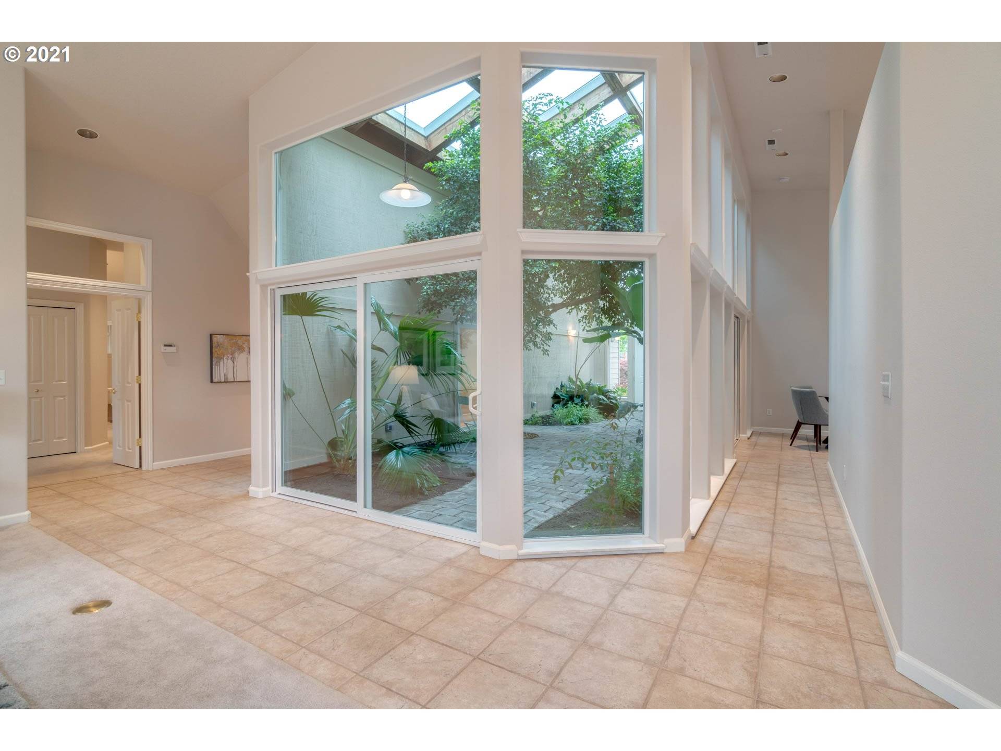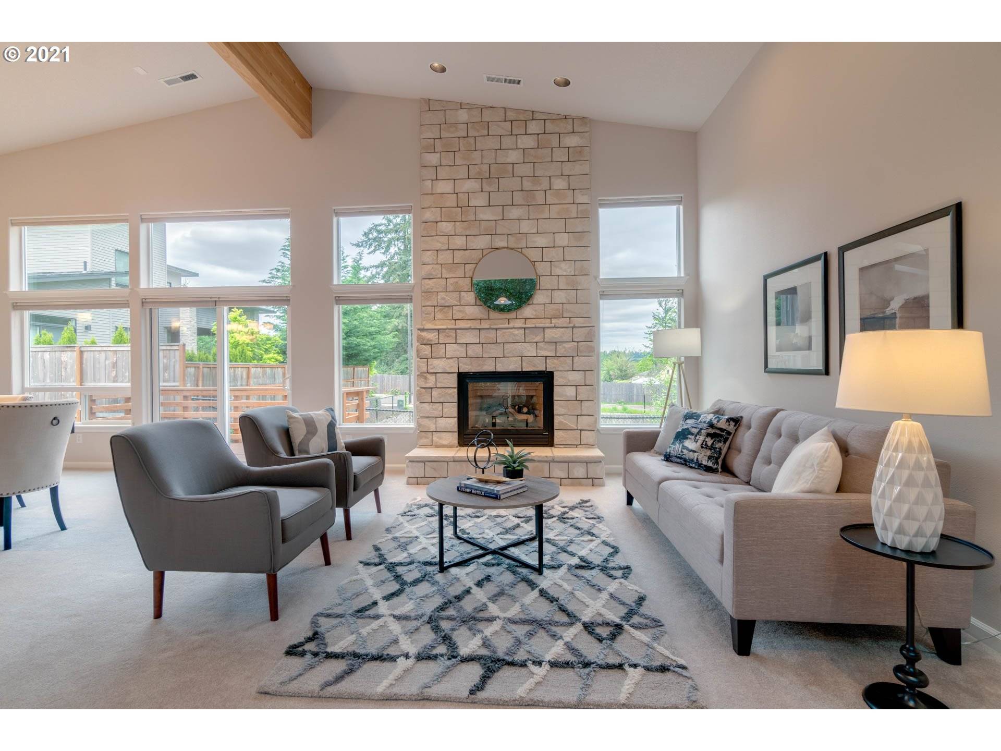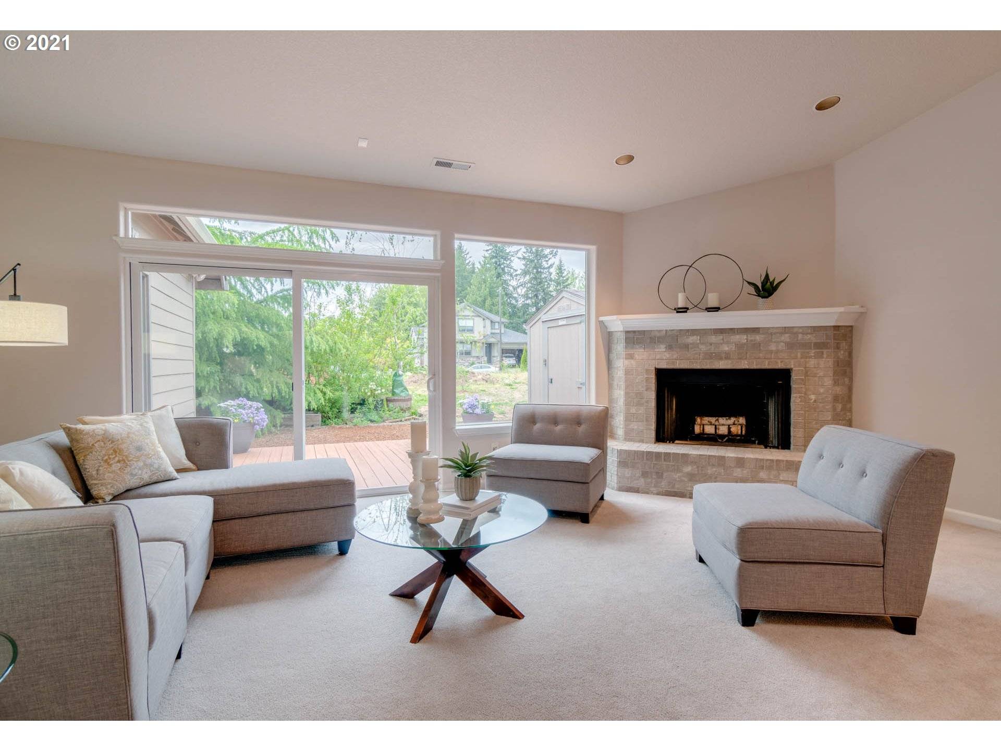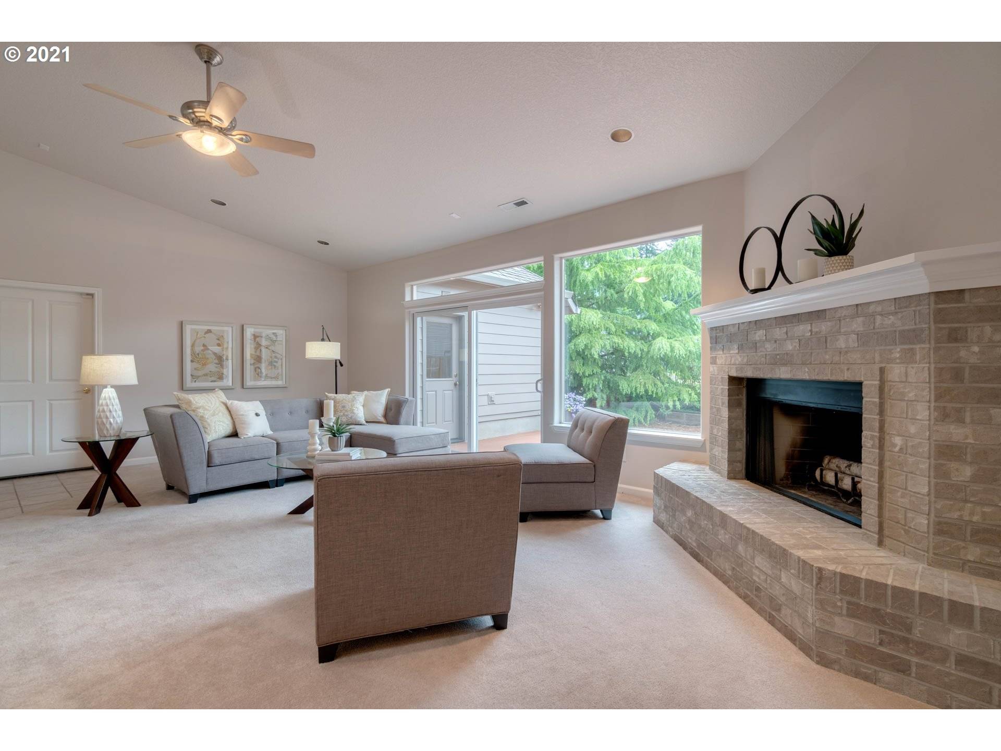Bought with Metro Northwest Realty
$854,000
$775,000
10.2%For more information regarding the value of a property, please contact us for a free consultation.
4 Beds
3.1 Baths
3,298 SqFt
SOLD DATE : 06/04/2021
Key Details
Sold Price $854,000
Property Type Single Family Home
Sub Type Single Family Residence
Listing Status Sold
Purchase Type For Sale
Square Footage 3,298 sqft
Price per Sqft $258
Subdivision Corbin Estates
MLS Listing ID 21410882
Sold Date 06/04/21
Style Stories1, Custom Style
Bedrooms 4
Full Baths 3
Year Built 2001
Annual Tax Amount $6,316
Tax Year 2019
Lot Size 0.380 Acres
Property Sub-Type Single Family Residence
Property Description
This custom built ranch built around its jaw-dropping garden atrium is unlike anything you've seen! Huge kitchen was made for entertaining. 4 bed + large bonus room, 2 living rooms, formal dining, 3 fireplaces & 3 decks. Multiple skylights and floor-to-ceiling windows offer natural light throughout. 3-car garage with 17x17 shop and partially finished apartment/office/storage area above garage! Centrally located & minutes to LO. RV/boat parking & plenty of room for everyone!
Location
State OR
County Washington
Area _151
Zoning R-4.5
Rooms
Basement Crawl Space
Interior
Interior Features Ceiling Fan, Garage Door Opener, Granite, Heated Tile Floor, High Ceilings, Jetted Tub, Plumbed For Central Vacuum, Tile Floor, Vaulted Ceiling, Wallto Wall Carpet
Heating Heat Exchanger, Radiant, Zoned
Cooling Central Air
Fireplaces Number 3
Fireplaces Type Gas, Wood Burning
Appliance Builtin Oven, Cook Island, Cooktop, Disposal, Down Draft, Free Standing Refrigerator, Granite, Island, Pantry, Stainless Steel Appliance, Tile
Exterior
Exterior Feature Deck, Porch, R V Parking, Security Lights, Tool Shed
Parking Features Attached, Oversized
Garage Spaces 3.0
Roof Type Composition
Accessibility GarageonMain, MainFloorBedroomBath, MinimalSteps, NaturalLighting, OneLevel, UtilityRoomOnMain, WalkinShower
Garage Yes
Building
Lot Description Flag Lot, Level
Story 1
Sewer Public Sewer
Water Public Water
Level or Stories 1
Schools
Elementary Schools Durham
Middle Schools Twality
High Schools Tigard
Others
Senior Community No
Acceptable Financing Cash, Conventional, VALoan
Listing Terms Cash, Conventional, VALoan
Read Less Info
Want to know what your home might be worth? Contact us for a FREE valuation!

Our team is ready to help you sell your home for the highest possible price ASAP

"My job is to find and attract mastery-based agents to the office, protect the culture, and make sure everyone is happy! "


