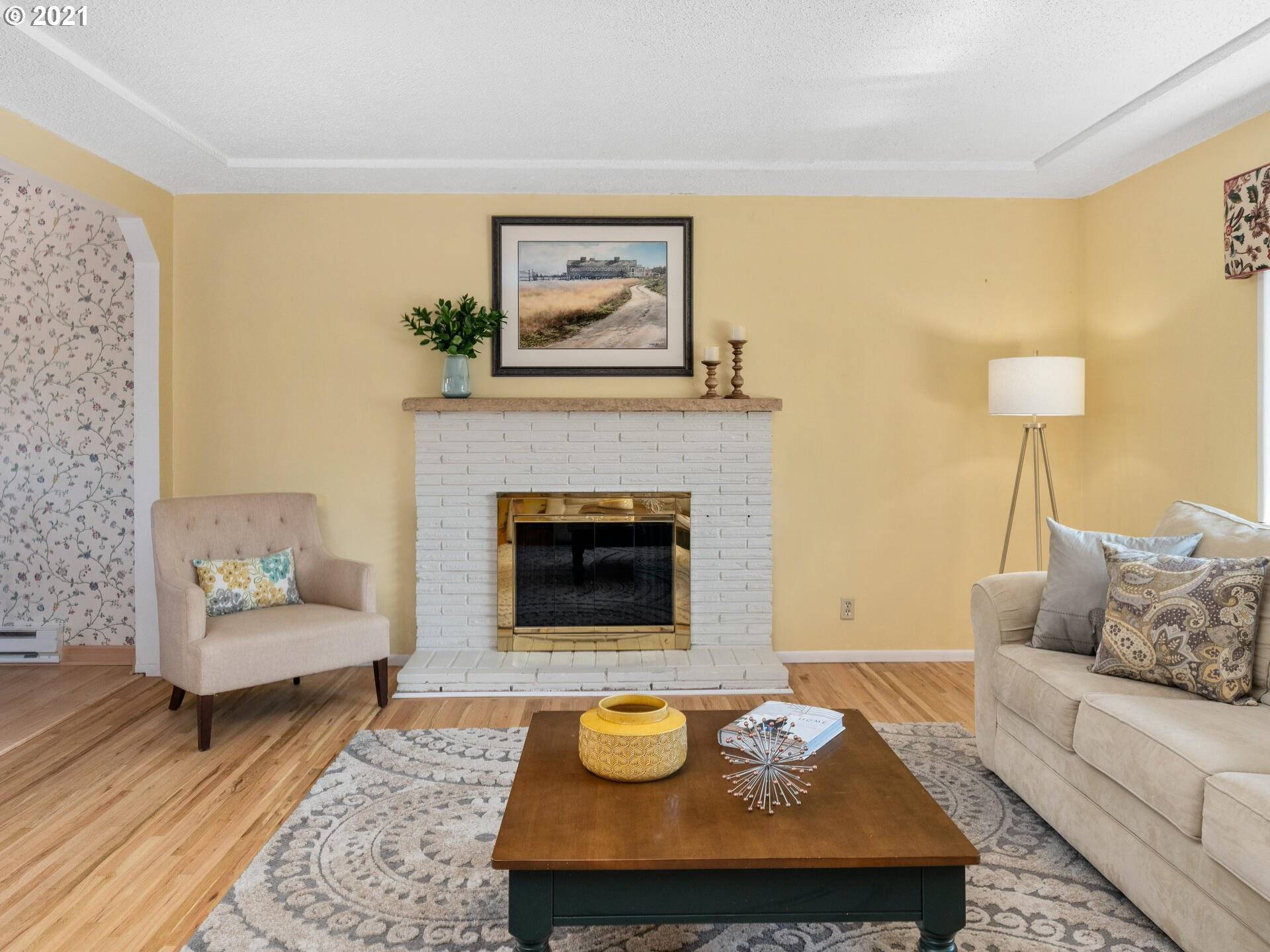Bought with John L. Scott /PTL Metro
$498,000
$450,000
10.7%For more information regarding the value of a property, please contact us for a free consultation.
3 Beds
1.1 Baths
1,776 SqFt
SOLD DATE : 08/24/2021
Key Details
Sold Price $498,000
Property Type Single Family Home
Sub Type Single Family Residence
Listing Status Sold
Purchase Type For Sale
Square Footage 1,776 sqft
Price per Sqft $280
MLS Listing ID 21682612
Sold Date 08/24/21
Style Stories2, Split
Bedrooms 3
Full Baths 1
Year Built 1967
Annual Tax Amount $3,830
Tax Year 2020
Lot Size 6,969 Sqft
Property Sub-Type Single Family Residence
Property Description
Mid Century split level light & bright home w/ classic original detailing. Nestled on a large level manicured lot with RV parking. This 3 bed/1.5 bath + bouns room charmer has plenty of room to garden and play inside and out. The main floor features original hardwood floors just refinished upstairs. New roof 2019, new deck, exterior paint and updated half bath in 2021. Fantastic location walk to nearby Whole Foods, restaurants, stores & miles of trails/parks.
Location
State OR
County Washington
Area _151
Rooms
Basement Daylight
Interior
Interior Features Ceiling Fan, Engineered Hardwood, Garage Door Opener, Hardwood Floors, High Speed Internet, Jetted Tub, Laminate Flooring, Laundry, Tile Floor, Wallto Wall Carpet, Washer Dryer
Heating Baseboard
Cooling None
Fireplaces Number 2
Fireplaces Type Pellet Stove, Wood Burning
Appliance Builtin Oven, Dishwasher, Disposal, Free Standing Range, Free Standing Refrigerator, Microwave, Plumbed For Ice Maker
Exterior
Exterior Feature Covered Patio, Deck, Fenced, Patio, Public Road, Security Lights, Tool Shed, Yard
Parking Features Attached
Garage Spaces 2.0
Roof Type Composition
Garage Yes
Building
Lot Description Level, On Busline
Story 3
Foundation Concrete Perimeter
Sewer Public Sewer
Water Public Water
Level or Stories 3
Schools
Elementary Schools Mckay
Middle Schools Conestoga
High Schools Southridge
Others
Senior Community No
Acceptable Financing CallListingAgent, Cash, Conventional, FHA, VALoan
Listing Terms CallListingAgent, Cash, Conventional, FHA, VALoan
Read Less Info
Want to know what your home might be worth? Contact us for a FREE valuation!

Our team is ready to help you sell your home for the highest possible price ASAP

"My job is to find and attract mastery-based agents to the office, protect the culture, and make sure everyone is happy! "






