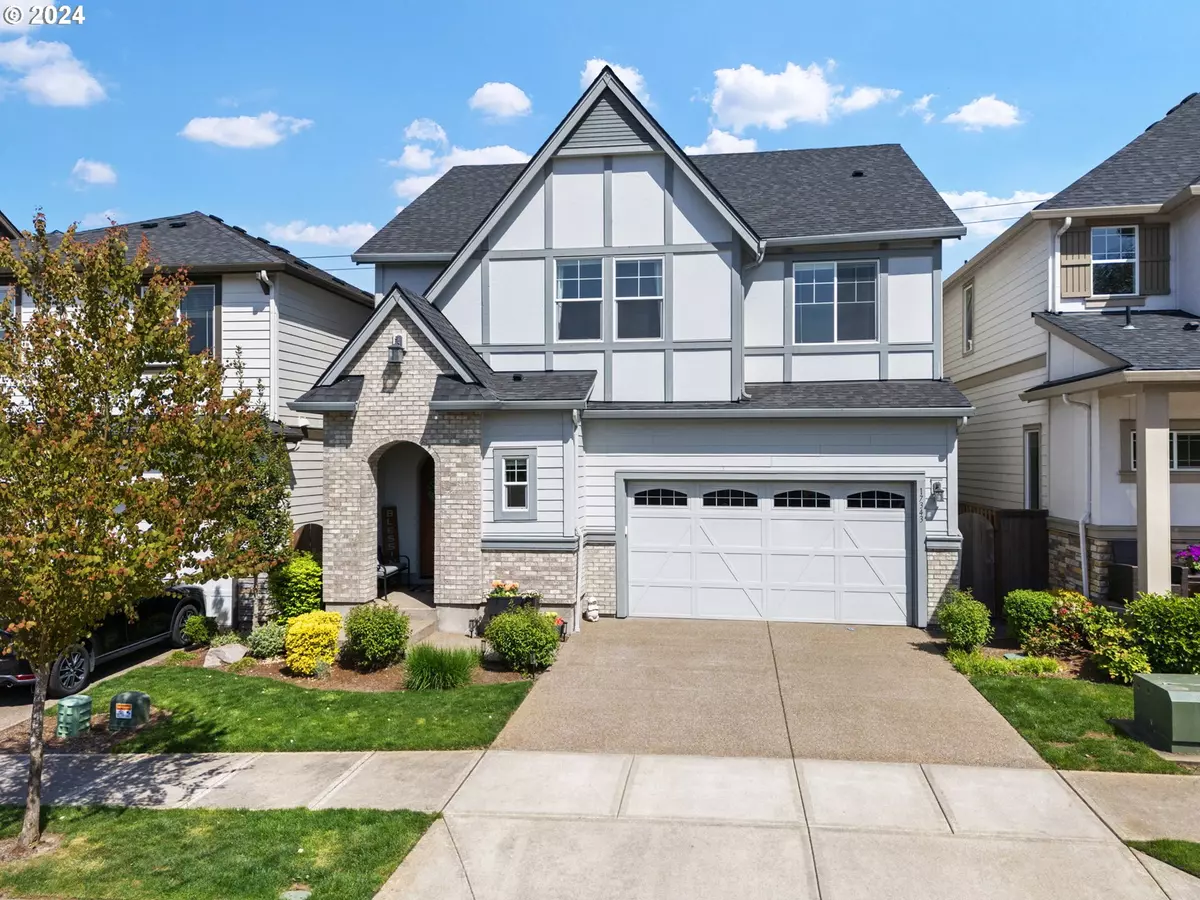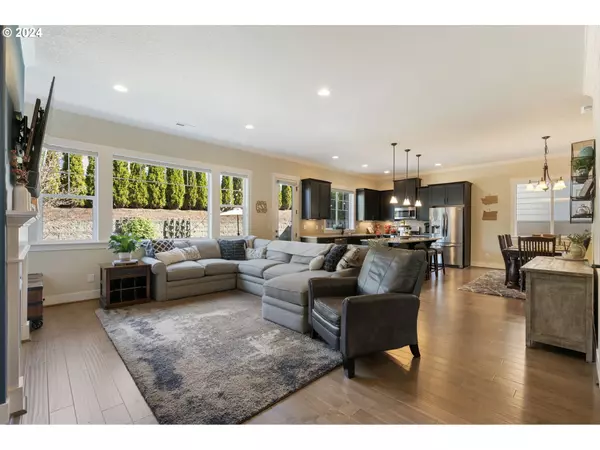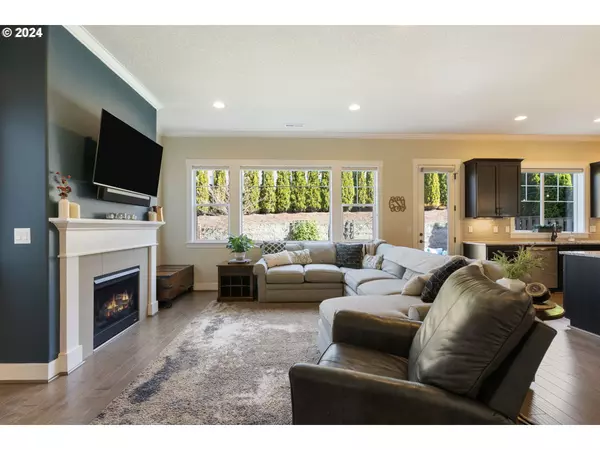Bought with Lovejoy Real Estate
$650,000
$665,000
2.3%For more information regarding the value of a property, please contact us for a free consultation.
3 Beds
2.1 Baths
2,301 SqFt
SOLD DATE : 06/06/2024
Key Details
Sold Price $650,000
Property Type Single Family Home
Sub Type Single Family Residence
Listing Status Sold
Purchase Type For Sale
Square Footage 2,301 sqft
Price per Sqft $282
Subdivision River Terrace
MLS Listing ID 24390017
Sold Date 06/06/24
Style English
Bedrooms 3
Full Baths 2
Condo Fees $144
HOA Fees $144/mo
Year Built 2017
Annual Tax Amount $6,198
Tax Year 2023
Lot Size 3,484 Sqft
Property Description
Welcome home to the sought-after River Terrace community! This charming English-style home invites you in with its welcoming open layout, perfect for comfortable living and entertaining. Step inside to discover the beautiful living room featuring a gas fireplace and high ceilings, just right for cozy gatherings or relaxing evenings. You'll love the rich hardwood floors that add a touch of warmth throughout the main level. The chef's kitchen is a culinary haven, boasting beautiful granite countertops, a spacious island, and sleek stainless steel appliances to inspire your inner chef. With three large bedrooms, there's plenty of space for everyone to unwind. The primary suite features dual closets and a designer ensuite bath with a large walk-in shower, double sinks, tons of counter space, and a luxurious soaking tub for ultimate relaxation. The upstairs loft/den area is perfect for your home office, library, or even a playroom. This meticulously maintained home has been thoughtfully updated to enhance its charm and practicality. From the Peter Pan inspired powder room to the stylish new blinds and window coverings, every detail has been carefully considered. Outside, the backyard oasis awaits with lush turf, a cozy patio, raised beds, and a water feature ? perfect for enjoying the outdoors. Convenience is key with vibrant shopping and dining options at Progress Ridge just a stone's throw away. Plus, the low HOA dues offer a plethora of amenities, including a sparkling pool, a well-equipped gym, and community spaces for hosting events and gatherings. Outdoor enthusiasts will appreciate the nearby disc golf practice area, basketball court, and playgrounds, while the pavilion with BBQ sets the scene for summer fun with friends and family. Don't miss out on the chance to call this home yours and experience the best of River Terrace living! Schedule your viewing today and let's make it happen.
Location
State OR
County Washington
Area _150
Rooms
Basement Crawl Space
Interior
Interior Features Garage Door Opener, Granite, Hardwood Floors, High Ceilings, Laundry, Soaking Tub, Wallto Wall Carpet
Heating Forced Air90
Cooling Central Air
Fireplaces Number 1
Fireplaces Type Gas
Appliance Dishwasher, Free Standing Range, Free Standing Refrigerator, Gas Appliances, Granite, Island, Microwave, Plumbed For Ice Maker, Range Hood, Stainless Steel Appliance
Exterior
Exterior Feature Fenced, Garden, Patio, Raised Beds, Yard
Garage Attached
Garage Spaces 2.0
Roof Type Composition
Garage Yes
Building
Lot Description Level
Story 2
Foundation Concrete Perimeter
Sewer Public Sewer
Water Public Water
Level or Stories 2
Schools
Elementary Schools Scholls Hts
Middle Schools Conestoga
High Schools Mountainside
Others
HOA Name HOA includes access to pool, clubhouse, gym, party room, meeting rooms, disc golf practice area, basketball court, neighborhood parks, trails, and pavilion w/ BBQ area. HOA dues also cover front landscaping.
Senior Community No
Acceptable Financing Cash, Conventional
Listing Terms Cash, Conventional
Read Less Info
Want to know what your home might be worth? Contact us for a FREE valuation!

Our team is ready to help you sell your home for the highest possible price ASAP


"My job is to find and attract mastery-based agents to the office, protect the culture, and make sure everyone is happy! "






