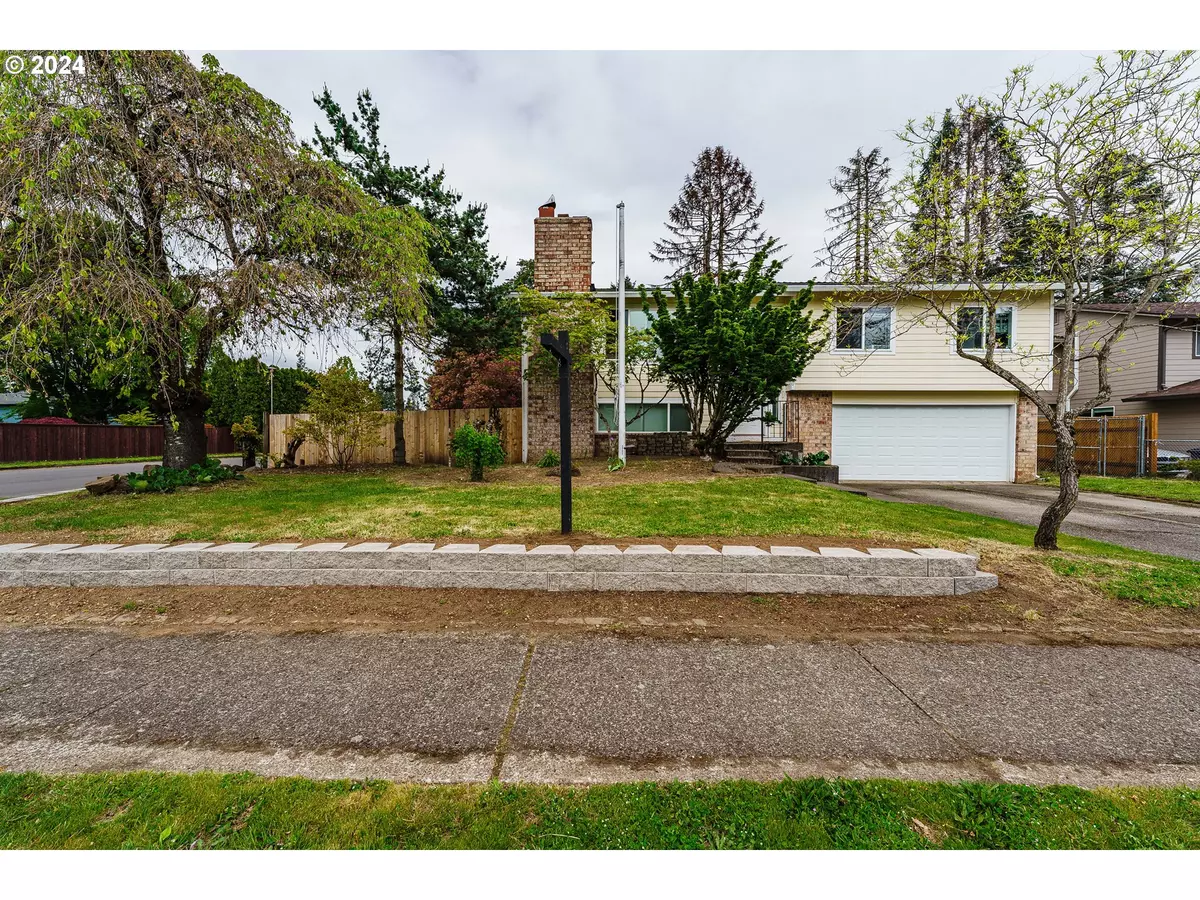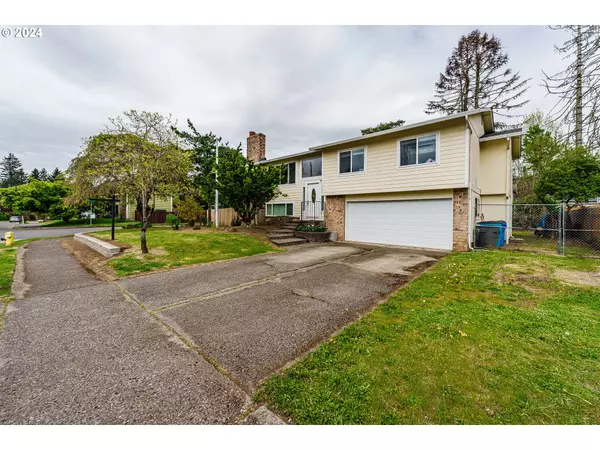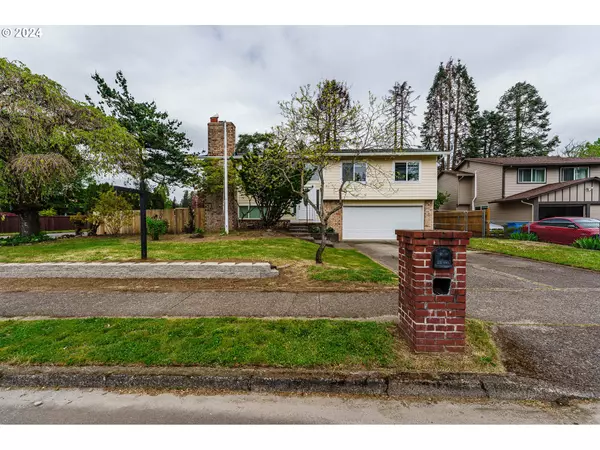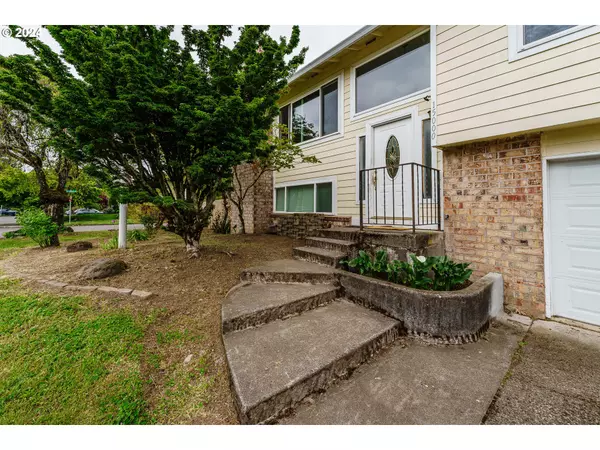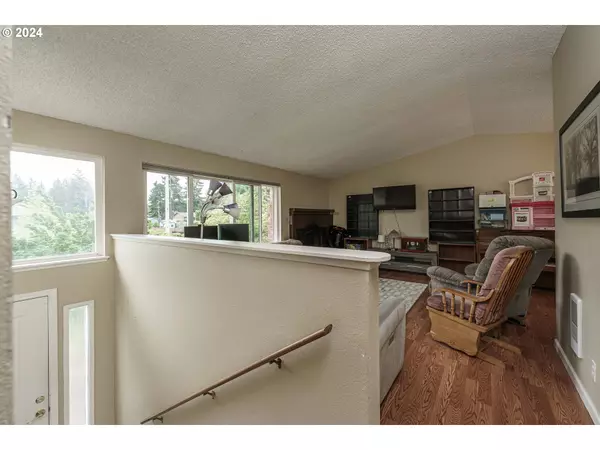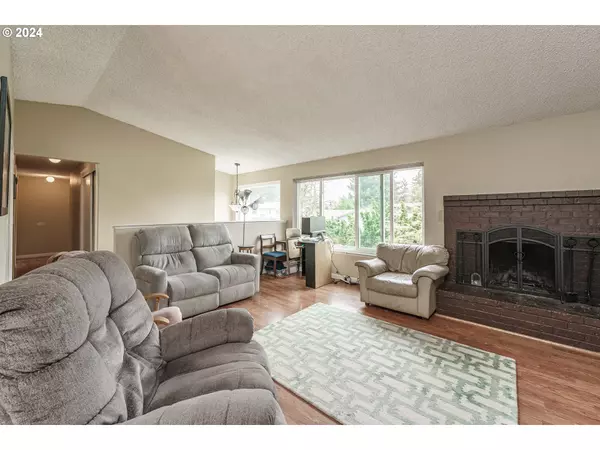Bought with eXp Realty LLC
$505,000
$505,000
For more information regarding the value of a property, please contact us for a free consultation.
4 Beds
2.1 Baths
1,829 SqFt
SOLD DATE : 06/11/2024
Key Details
Sold Price $505,000
Property Type Single Family Home
Sub Type Single Family Residence
Listing Status Sold
Purchase Type For Sale
Square Footage 1,829 sqft
Price per Sqft $276
Subdivision Hearthwood
MLS Listing ID 24404184
Sold Date 06/11/24
Style Stories2, Split
Bedrooms 4
Full Baths 2
Year Built 1977
Annual Tax Amount $4,340
Property Description
Welcome to this classic Split-level home located in the Hearthwood Neighborhood. Featuring four generously sized bedrooms with the potential for a fifth, this home provides plenty of space for a growing family or guests. The living room has high ceilings, and lots of natural light from the many windows. The sliding door is right off the kitchen, leading to a large inviting deck, perfect for hosting gatherings! Situated on a large corner lot, this property offers ample room for outdoor activities and entertaining. With a fenced and gated backyard, you can enjoy the security and convenience of RV or boat parking. The expansive outdoor space also offers room for a garden, giving you the opportunity to create your own private oasis right at home. Additionally, This home has two fireplaces, and the Roof warranty is transferrable. Don't miss out on this opportunity to own a piece of Hearthwood living! Schedule a showing today and experience all the charm and potential this home has to offer!
Location
State WA
County Clark
Area _22
Zoning R6
Rooms
Basement Finished
Interior
Interior Features Dual Flush Toilet, High Ceilings, High Speed Internet, Laminate Flooring, Vinyl Floor, Washer Dryer
Heating Wall Heater
Cooling None
Fireplaces Number 2
Fireplaces Type Wood Burning
Appliance Convection Oven, Dishwasher, Double Oven, Free Standing Range, Microwave, Plumbed For Ice Maker
Exterior
Exterior Feature Deck, Fenced, Public Road, R V Parking, R V Boat Storage, Yard
Parking Features Attached
Garage Spaces 1.0
Roof Type Composition
Accessibility GarageonMain, Parking
Garage Yes
Building
Lot Description Corner Lot, Level
Story 2
Foundation Concrete Perimeter
Sewer Public Sewer
Water Public Water
Level or Stories 2
Schools
Elementary Schools Hearthwood
Middle Schools Cascade
High Schools Evergreen
Others
Senior Community No
Acceptable Financing Cash, Conventional, FHA, VALoan
Listing Terms Cash, Conventional, FHA, VALoan
Read Less Info
Want to know what your home might be worth? Contact us for a FREE valuation!

Our team is ready to help you sell your home for the highest possible price ASAP

"My job is to find and attract mastery-based agents to the office, protect the culture, and make sure everyone is happy! "

