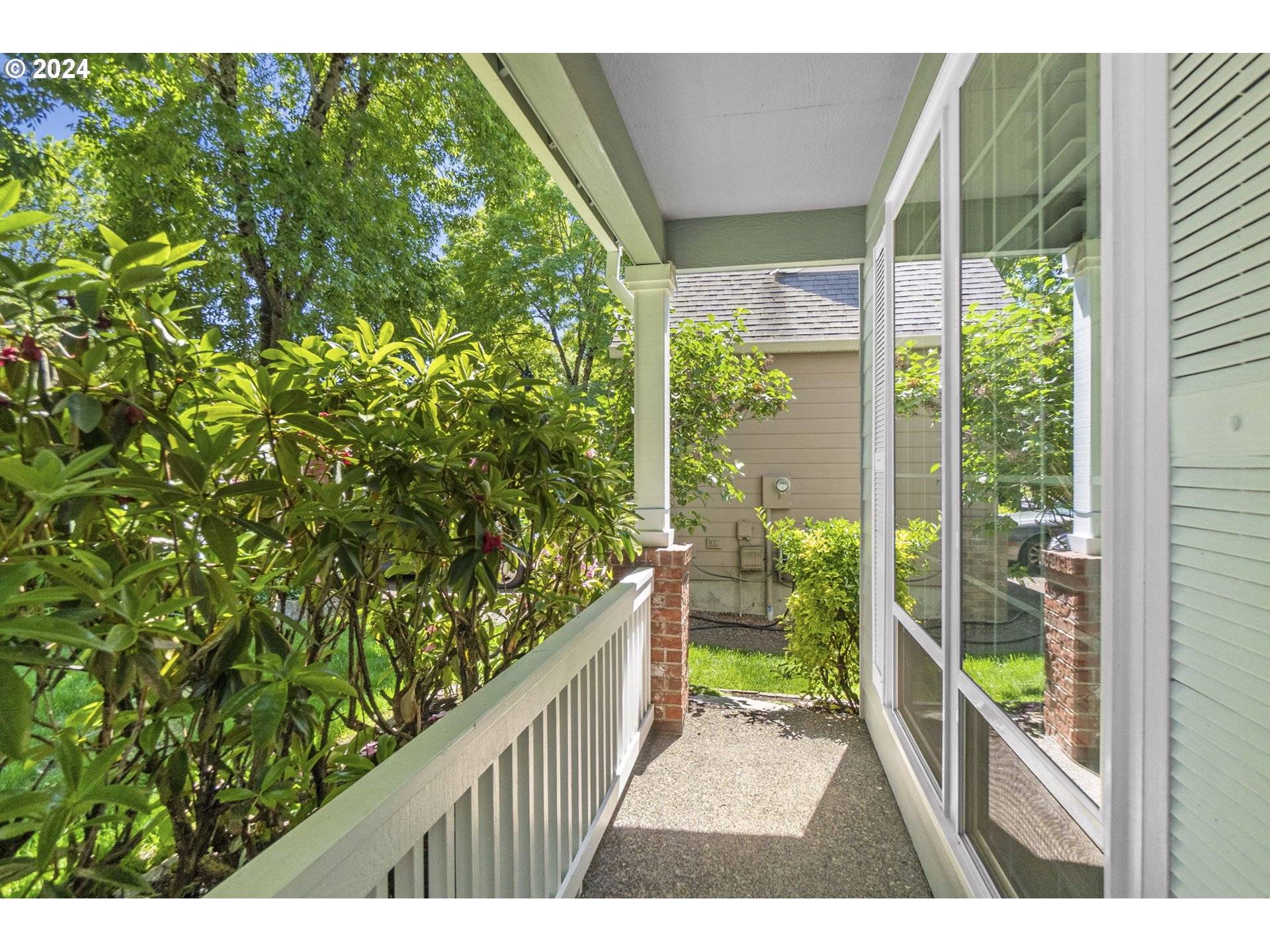Bought with MORE Realty
$738,382
$739,500
0.2%For more information regarding the value of a property, please contact us for a free consultation.
5 Beds
2.1 Baths
2,488 SqFt
SOLD DATE : 07/23/2024
Key Details
Sold Price $738,382
Property Type Single Family Home
Sub Type Single Family Residence
Listing Status Sold
Purchase Type For Sale
Square Footage 2,488 sqft
Price per Sqft $296
MLS Listing ID 24127929
Sold Date 07/23/24
Style Traditional
Bedrooms 5
Full Baths 2
HOA Fees $18/ann
Year Built 1999
Annual Tax Amount $7,174
Tax Year 2023
Lot Size 5,227 Sqft
Property Sub-Type Single Family Residence
Property Description
Charming front porch welcomes you to this well cared for traditional home. Two story entry way features hardwood floors that continue through hallway, kitchen and eating area. Formal living room with fireplace and adjacent formal dining room with wainscotting, both with plantation shutter covered windows. Open gourmet island kitchen features new quartz counters, new stainless-steel appliances, pantry and eating area. Spacious family room with large windows and fireplace. Sliding door to deck and fully fenced backyard with mature landscaping, sprinklers and garden boxes. Primary bedroom includes coved ceilings, ceiling fan, walk in closet, double sinks and soaking tub. Flexible floor plan with main floor bedroom which could be used as a den, and large upstairs bedroom that could double as a bonus room. Upstairs laundry. New carpet and interior paint throughout. Close to top rated schools, shopping, restaurants and parks.
Location
State OR
County Washington
Area _149
Rooms
Basement Crawl Space
Interior
Interior Features Garage Door Opener, Hardwood Floors, Laminate Flooring, Laundry, Quartz, Soaking Tub, Sound System, Tile Floor, Wainscoting, Wallto Wall Carpet
Heating Forced Air
Cooling Central Air
Fireplaces Number 2
Fireplaces Type Gas
Appliance Builtin Oven, Cook Island, Dishwasher, Disposal, Down Draft, Gas Appliances, Instant Hot Water, Island, Microwave, Pantry, Plumbed For Ice Maker, Quartz, Stainless Steel Appliance
Exterior
Exterior Feature Deck, Fenced, Garden, Porch, Sprinkler, Yard
Parking Features Attached
Garage Spaces 2.0
Roof Type Composition
Garage Yes
Building
Lot Description Level
Story 2
Sewer Public Sewer
Water Public Water
Level or Stories 2
Schools
Elementary Schools Findley
Middle Schools Tumwater
High Schools Sunset
Others
Senior Community No
Acceptable Financing Cash, Conventional, FHA, VALoan
Listing Terms Cash, Conventional, FHA, VALoan
Read Less Info
Want to know what your home might be worth? Contact us for a FREE valuation!

Our team is ready to help you sell your home for the highest possible price ASAP

"My job is to find and attract mastery-based agents to the office, protect the culture, and make sure everyone is happy! "






