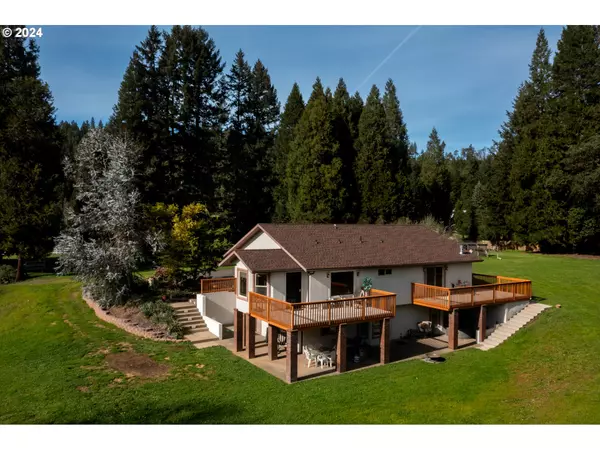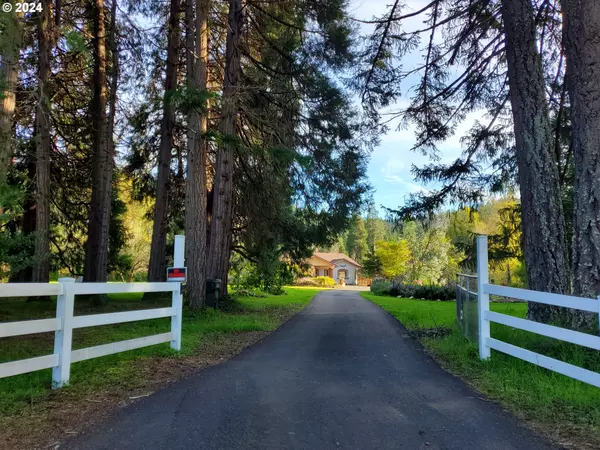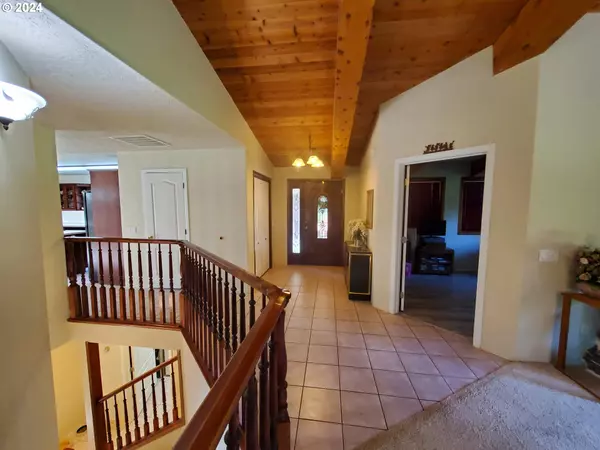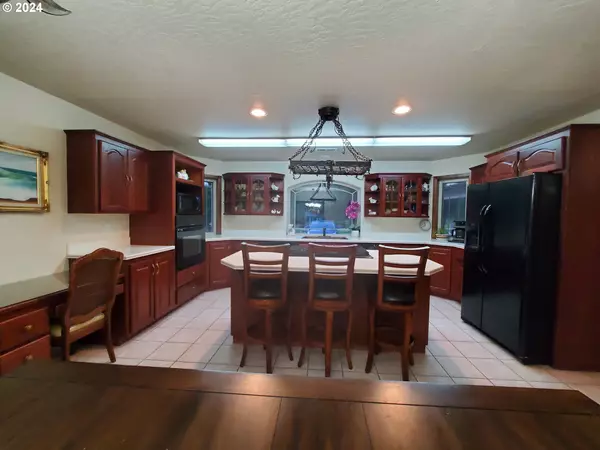Bought with Non Rmls Broker
$649,900
$649,900
For more information regarding the value of a property, please contact us for a free consultation.
4 Beds
3 Baths
3,351 SqFt
SOLD DATE : 07/29/2024
Key Details
Sold Price $649,900
Property Type Single Family Home
Sub Type Single Family Residence
Listing Status Sold
Purchase Type For Sale
Square Footage 3,351 sqft
Price per Sqft $193
MLS Listing ID 24018561
Sold Date 07/29/24
Style Stories2, Contemporary
Bedrooms 4
Full Baths 3
Year Built 1995
Annual Tax Amount $3,988
Tax Year 2023
Lot Size 4.130 Acres
Property Sub-Type Single Family Residence
Property Description
Beautiful, peaceful, quiet, 4.13 Acre retreat w/a 4 bd, 3 bath, 3351 sq ft home. New Roof, decks, sidewalks, & new flooring in 2 rms. On the main floor, Master w/sitting area, living rm, office, dining rm & Lrg beautiful kitchen w/newer appliances, 5 burner gas top, cherry wood cabinets, Lrg Copper Farmhouse sink, Downstairs are 3 bds with two full baths, Lrg Family rm, & laundry. Lrg windows thru out home w/ mountain views all around. Year round creek frontage. Rose garden, orchard, fountain, dog kennel, Huge Quonset Hut, 3 car detached garage, 3 stall Barn, Lrg fenced garden area, fenced pasture, 2 separate driveways, Main is a circle paved driveway w/a porte cochere. Sets off the road for privacy. Sidewalks around the home. 2 separate decks upstairs, covered porch areas downstairs.2 Full RV hookups.2 sources of heat. Forced Air Propane (1 System upstairs &1 downstair), & Woodstove. High Speed Internet, DFN. Easy Freeway North and South Access.
Location
State OR
County Douglas
Area _258
Zoning RR2
Rooms
Basement Daylight, Finished
Interior
Interior Features High Speed Internet, Jetted Tub, Laundry, Tile Floor, Vaulted Ceiling, Vinyl Floor, Washer Dryer
Heating Forced Air, Wood Stove
Cooling Central Air
Fireplaces Number 1
Fireplaces Type Propane
Appliance Builtin Oven, Cooktop, Dishwasher, Free Standing Refrigerator, Island, Microwave, Pantry, Plumbed For Ice Maker, Tile
Exterior
Exterior Feature Barn, Covered Deck, Covered Patio, Cross Fenced, Deck, Dog Run, Fenced, Garden, Greenhouse, Outbuilding, Patio, R V Parking, Security Lights, Water Feature, Yard
Parking Features Detached
Garage Spaces 3.0
Waterfront Description Creek
View Creek Stream, Mountain, Territorial
Roof Type Composition
Garage Yes
Building
Lot Description Gated, Gentle Sloping, Level, Orchard, Pasture, Stream
Story 2
Foundation Concrete Perimeter
Sewer Standard Septic
Water Shared Well
Level or Stories 2
Schools
Elementary Schools Glendale
Middle Schools Glendale
High Schools Glendale
Others
Senior Community No
Acceptable Financing Cash, Conventional, FHA, VALoan
Listing Terms Cash, Conventional, FHA, VALoan
Read Less Info
Want to know what your home might be worth? Contact us for a FREE valuation!

Our team is ready to help you sell your home for the highest possible price ASAP

"My job is to find and attract mastery-based agents to the office, protect the culture, and make sure everyone is happy! "






