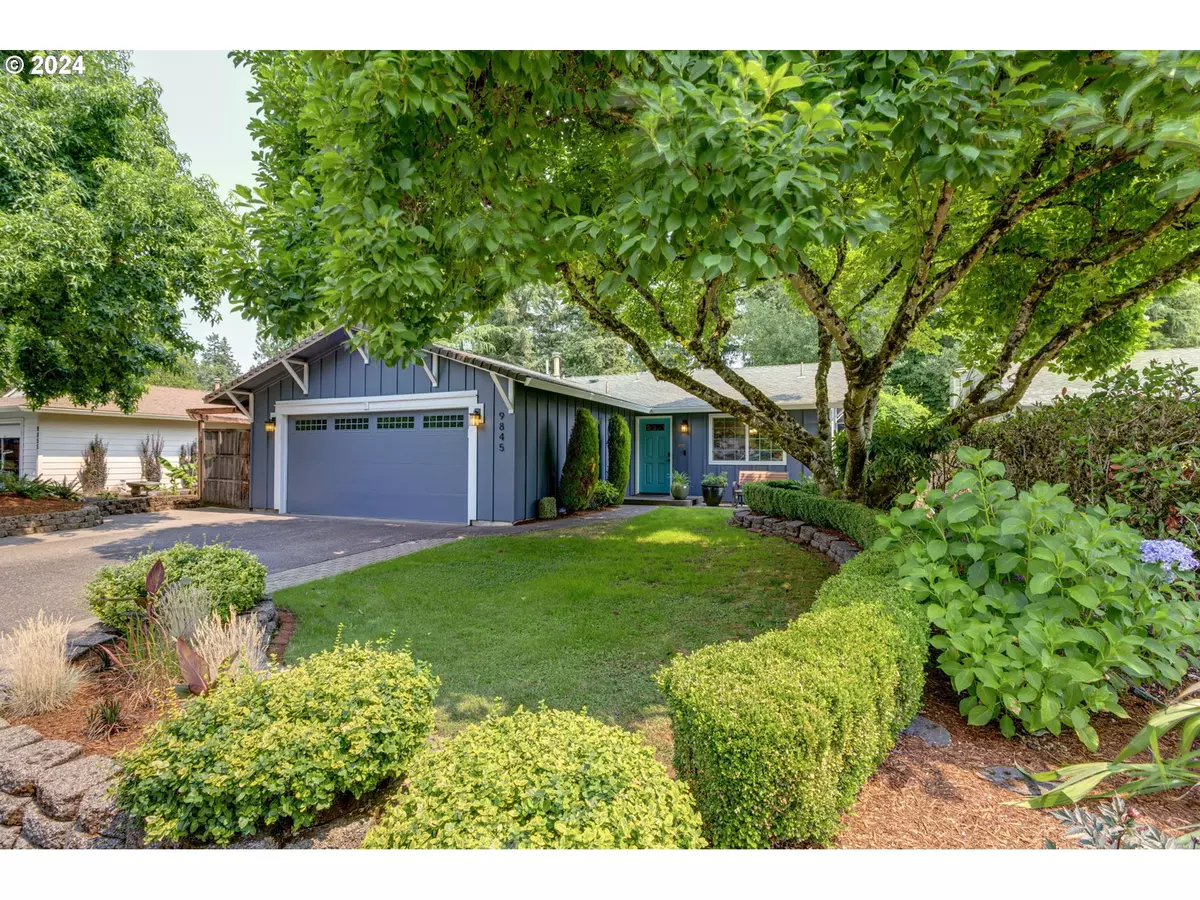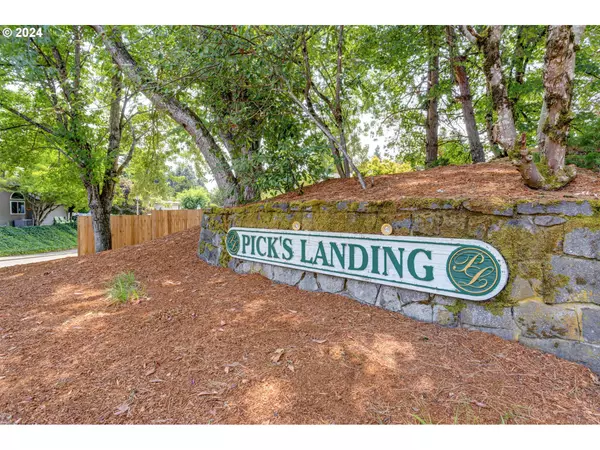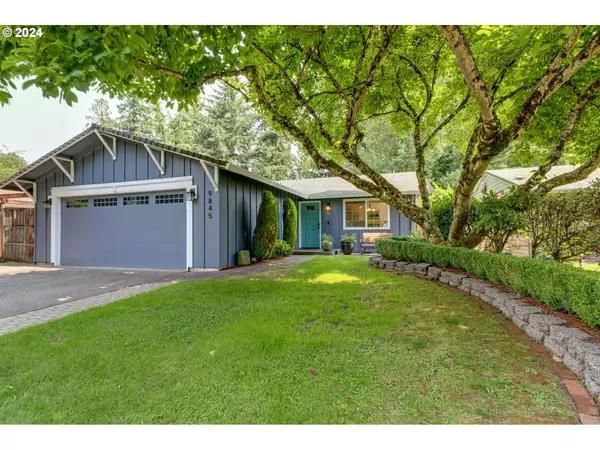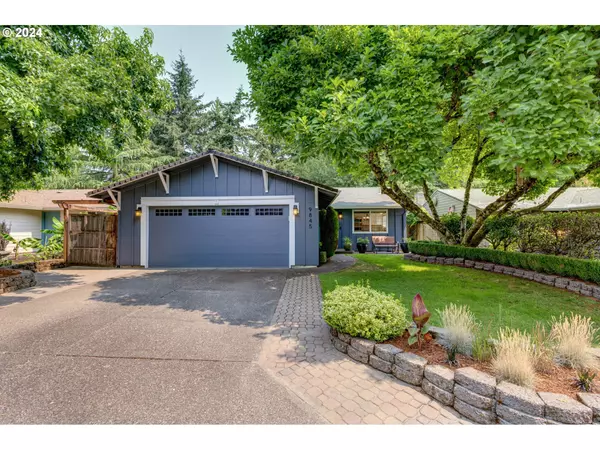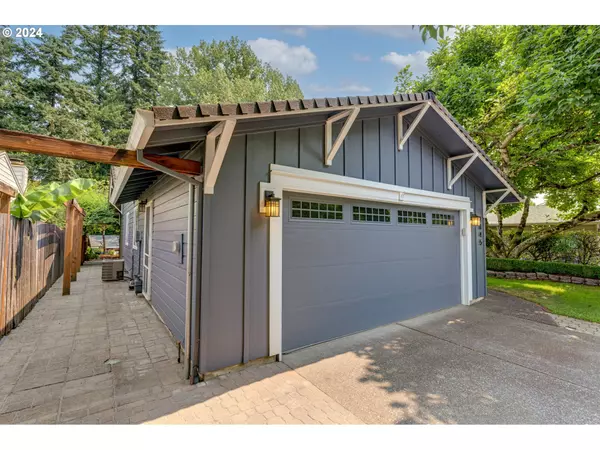Bought with Keller Williams Realty Portland Premiere
$563,900
$574,900
1.9%For more information regarding the value of a property, please contact us for a free consultation.
3 Beds
2 Baths
1,508 SqFt
SOLD DATE : 09/06/2024
Key Details
Sold Price $563,900
Property Type Single Family Home
Sub Type Single Family Residence
Listing Status Sold
Purchase Type For Sale
Square Footage 1,508 sqft
Price per Sqft $373
MLS Listing ID 24595866
Sold Date 09/06/24
Style Stories1, Ranch
Bedrooms 3
Full Baths 2
Year Built 1981
Annual Tax Amount $3,939
Tax Year 2023
Lot Size 6,098 Sqft
Property Description
Welcome to your dream oasis at Pick's Landing! Nestled on a private road, this charming one-level ranch-style home offers the perfect blend of tranquility and modern amenities.Start your day in the sunlit kitchen, a culinary haven boasting ample counter space and flooded with natural light. The updated main bathroom ensures comfort and convenience for you and your guests.Wander further to discover the expansive, sun-drenched family room with soaring vaulted ceilings and an abundance of windows that frame picturesque views of your serene backyard. The family room's open and airy design provides a perfect space for both relaxing and entertaining, seamlessly connecting the indoors with the outdoors.The primary bedroom is your personal retreat, featuring an updated en-suite bathroom designed with both style and functionality in mind.Step outside to your tranquil backyard, a private sanctuary backing up to lush greenspace. Whether you're hosting a summer BBQ on the spacious patio or enjoying a quiet evening under the stars, this outdoor haven is sure to become your favorite spot.Don't miss the opportunity to make this beautiful ranch home your own, where peace, privacy, and modern comfort come together in perfect harmony. Welcome home!
Location
State OR
County Washington
Area _151
Rooms
Basement Crawl Space
Interior
Interior Features Ceiling Fan, Garage Door Opener, Laminate Flooring, Laundry, Solar Tube, Vaulted Ceiling, Wallto Wall Carpet
Heating Forced Air
Cooling Central Air
Fireplaces Number 1
Fireplaces Type Wood Burning
Appliance Dishwasher, Disposal, Free Standing Range, Free Standing Refrigerator, Microwave, Plumbed For Ice Maker
Exterior
Exterior Feature Fenced, Garden, Outbuilding, Patio, Porch, Raised Beds, Sprinkler, Tool Shed, Yard
Garage Attached
Garage Spaces 2.0
View Trees Woods
Roof Type Composition
Garage Yes
Building
Lot Description Private Road
Story 1
Foundation Concrete Perimeter
Sewer Public Sewer
Water Public Water
Level or Stories 1
Schools
Elementary Schools Durham
Middle Schools Twality
High Schools Tigard
Others
Senior Community No
Acceptable Financing Cash, Conventional, FHA
Listing Terms Cash, Conventional, FHA
Read Less Info
Want to know what your home might be worth? Contact us for a FREE valuation!

Our team is ready to help you sell your home for the highest possible price ASAP


"My job is to find and attract mastery-based agents to the office, protect the culture, and make sure everyone is happy! "

