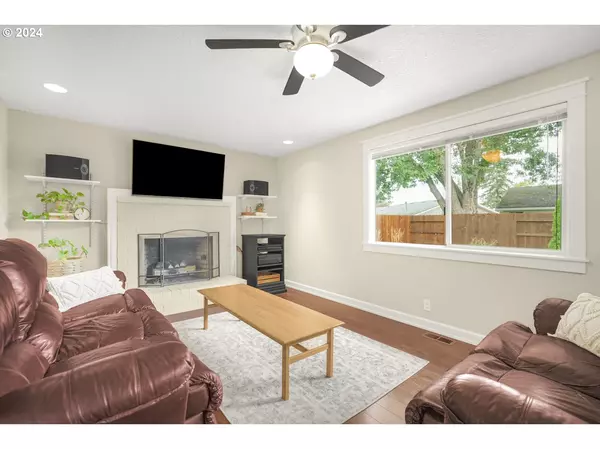Bought with Premiere Property Group, LLC
$545,000
$535,000
1.9%For more information regarding the value of a property, please contact us for a free consultation.
4 Beds
2 Baths
1,460 SqFt
SOLD DATE : 11/20/2024
Key Details
Sold Price $545,000
Property Type Single Family Home
Sub Type Single Family Residence
Listing Status Sold
Purchase Type For Sale
Square Footage 1,460 sqft
Price per Sqft $373
MLS Listing ID 24328306
Sold Date 11/20/24
Style Stories1, Ranch
Bedrooms 4
Full Baths 2
Year Built 1989
Annual Tax Amount $3,928
Tax Year 2023
Lot Size 7,405 Sqft
Property Description
Beautifully Maintained, Move-In Ready Ranch-Style Home! This charming home features an open floor plan with gorgeous hardwoods throughout the main living space. The cozy living room offers a wood-burning fireplace, while the large, sunny dining room is perfect for family meals. The kitchen has stainless steel appliances, beautifully updated cupboards and countertops, and a convenient eat bar. The spacious primary bedroom includes a private bathroom with a tub/shower combo. Three additional bedrooms provide space for family, guests, or a home office. The second full bathroom also features a tub/shower combo. Step outside from the kitchen to a good-sized patio, ideal for outdoor dining and relaxation. The easy-to-maintain, private, fenced backyard offers garden space and watering system for raised beds and a tool shed for extra storage. The side of the home has a gated fence perfect for RV parking. Located in a fantastic area close to restaurants, parks, schools, McKay Creek Golf Course, and the Intel Jones Farm Campus. A wonderful place to call home! [Home Energy Score = 4. HES Report at https://rpt.greenbuildingregistry.com/hes/OR10233753]
Location
State OR
County Washington
Area _152
Rooms
Basement Crawl Space
Interior
Interior Features Ceiling Fan, Engineered Hardwood, Laminate Flooring, Tile Floor, Wallto Wall Carpet
Heating Forced Air
Cooling Central Air
Fireplaces Number 1
Fireplaces Type Wood Burning
Appliance Dishwasher, Disposal, Free Standing Range, Free Standing Refrigerator, Microwave
Exterior
Exterior Feature Fenced, Garden, Patio, Porch, Raised Beds, R V Parking, Tool Shed, Yard
Garage Attached
Garage Spaces 2.0
Roof Type Composition
Garage Yes
Building
Lot Description Level
Story 1
Foundation Pillar Post Pier, Stem Wall
Sewer Public Sewer
Water Public Water
Level or Stories 1
Schools
Elementary Schools Mooberry
Middle Schools Evergreen
High Schools Glencoe
Others
Senior Community No
Acceptable Financing Cash, Conventional, FHA, VALoan
Listing Terms Cash, Conventional, FHA, VALoan
Read Less Info
Want to know what your home might be worth? Contact us for a FREE valuation!

Our team is ready to help you sell your home for the highest possible price ASAP


"My job is to find and attract mastery-based agents to the office, protect the culture, and make sure everyone is happy! "






