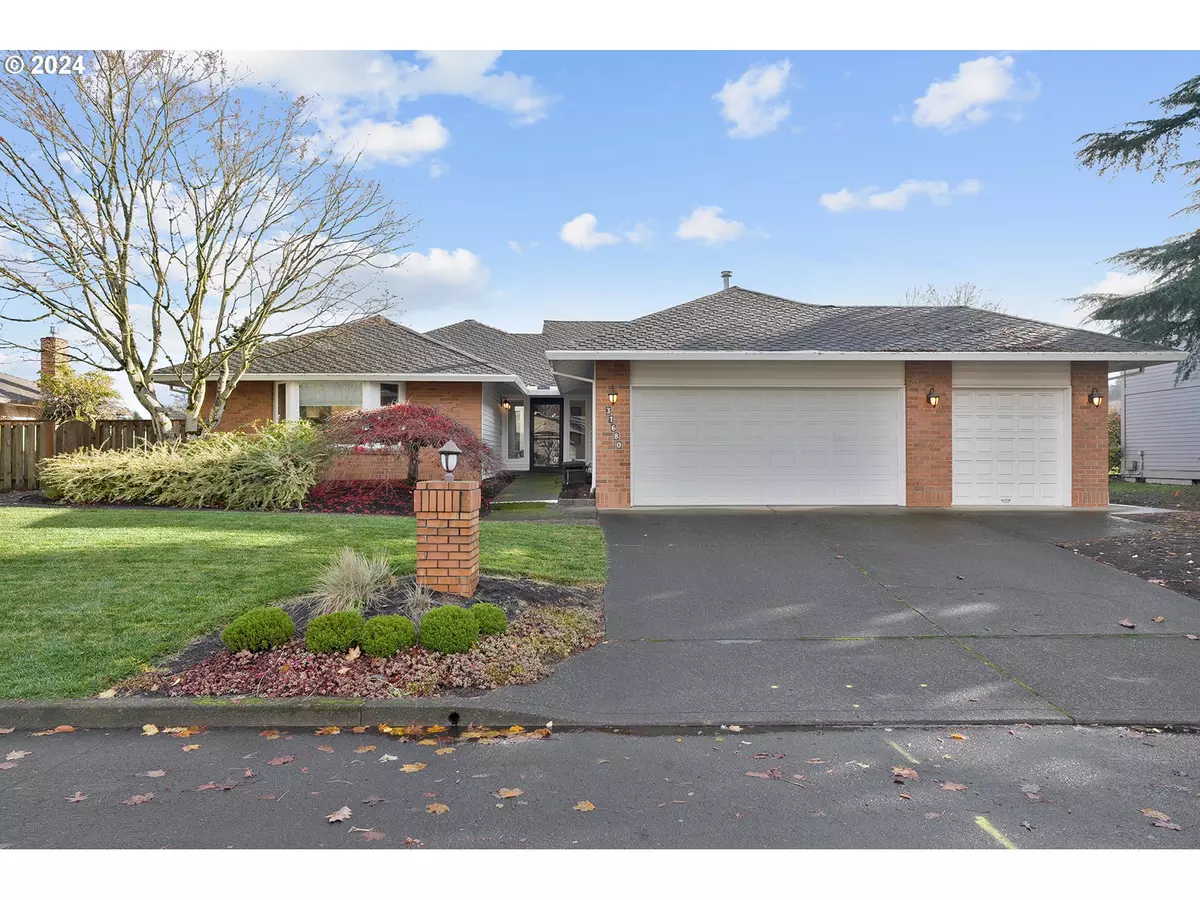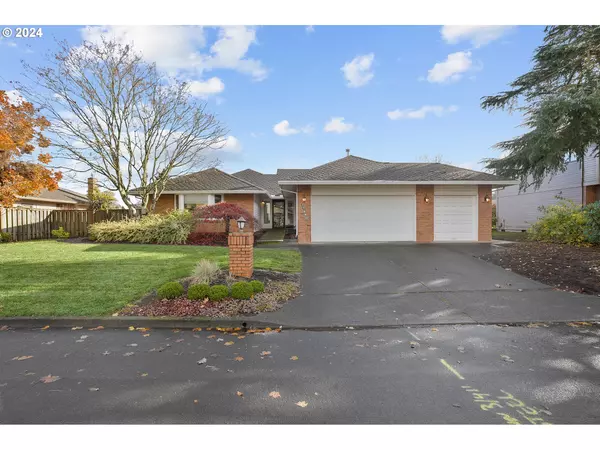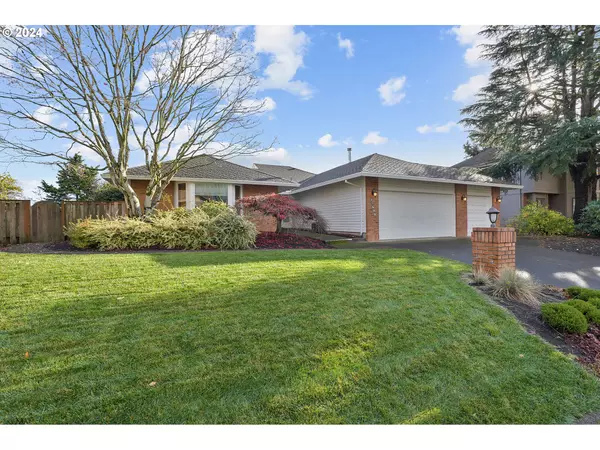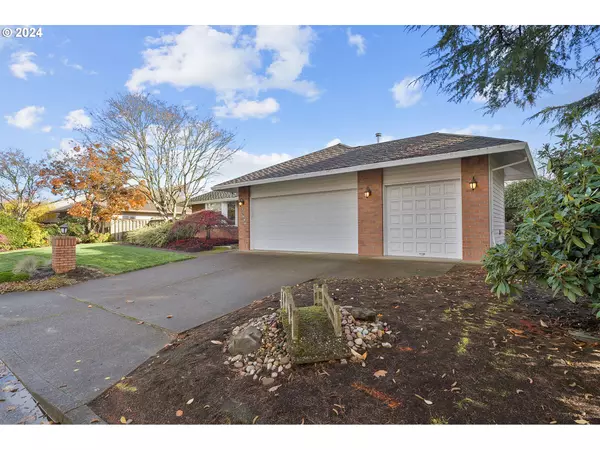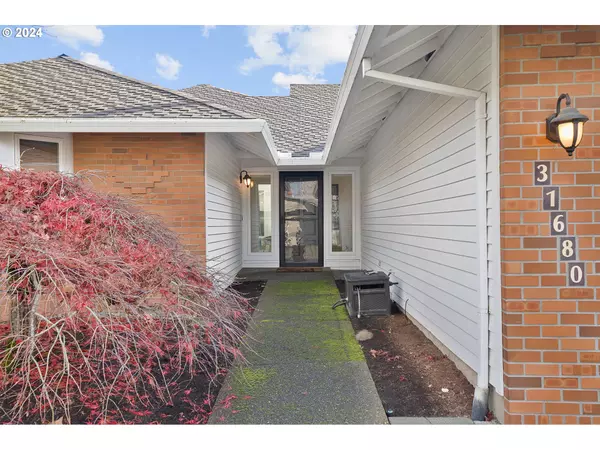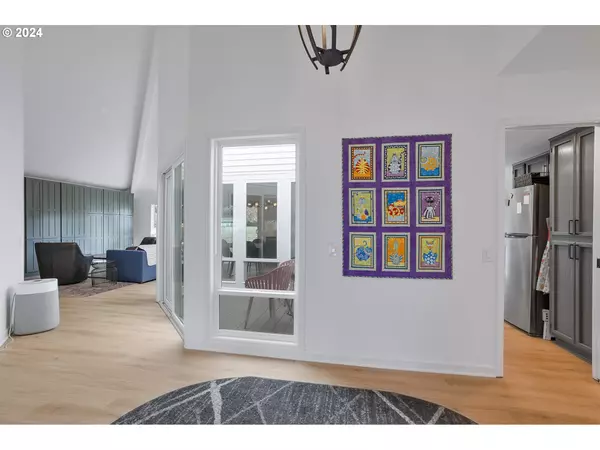Bought with Coldwell Banker Bain
$700,000
$715,000
2.1%For more information regarding the value of a property, please contact us for a free consultation.
2 Beds
2 Baths
1,700 SqFt
SOLD DATE : 01/14/2025
Key Details
Sold Price $700,000
Property Type Single Family Home
Sub Type Single Family Residence
Listing Status Sold
Purchase Type For Sale
Square Footage 1,700 sqft
Price per Sqft $411
Subdivision Charbonneau
MLS Listing ID 24266651
Sold Date 01/14/25
Style Stories1, Ranch
Bedrooms 2
Full Baths 2
Condo Fees $165
HOA Fees $165/mo
Year Built 1982
Annual Tax Amount $5,910
Tax Year 2024
Property Description
Welcom home to this inviting one level with a variety of living spaces and backing to open fields. You are greeted by the cool atrium in the center of the home, complete with a nice Trex deck. The kitchen has been updated with quartz counters, custom pullouts in the stylish painted cabinetry and stainless steel appliances. The kitchen is open to the family room that has a gas fireplace and built-in bookcases with a slider out to the back patio.On the other side of the kitchen is the formal dining room and living room with a wall of built-in cabinets and TV hideaway. The primary suite is spacious and has a bright bayed window seating area. The openess flows into the bathroom with double sinks, a large soaking tub, walk-in shower and a walk-in closet. The 2nd bedroom and bath are well appointed also. There is a full laundry room with sink that goes into the garage. 2 full cars plus a 3rd bay golf cart space. In addition to the lovely home, there is a private yard that backs to field, a walkway around the entire yard and a couple of raised beds. The systems are also all newer including furnace, A/C, water heater, generator, electrical panel, Milgard windows, LVP flooring and newer lighting, mantle, and fencing. Act quickly to make this your next home.
Location
State OR
County Clackamas
Area _151
Rooms
Basement Crawl Space
Interior
Interior Features Garage Door Opener, High Speed Internet, Laminate Flooring, Laundry, Quartz, Vaulted Ceiling
Heating Forced Air
Cooling Central Air
Fireplaces Number 1
Fireplaces Type Gas
Appliance Dishwasher, Disposal, Free Standing Range, Microwave, Pantry, Quartz, Stainless Steel Appliance
Exterior
Exterior Feature Patio, Raised Beds, Tool Shed, Yard
Parking Features Oversized
Garage Spaces 2.0
View Territorial
Roof Type Composition
Accessibility AccessibleEntrance, AccessibleHallway, GarageonMain, NaturalLighting, OneLevel, UtilityRoomOnMain, WalkinShower
Garage Yes
Building
Lot Description Level
Story 1
Foundation Concrete Perimeter
Sewer Public Sewer
Water Public Water
Level or Stories 1
Schools
Elementary Schools Eccles
Middle Schools Baker Prairie
High Schools Wilsonville
Others
Senior Community No
Acceptable Financing Cash, Conventional, FHA, VALoan
Listing Terms Cash, Conventional, FHA, VALoan
Read Less Info
Want to know what your home might be worth? Contact us for a FREE valuation!

Our team is ready to help you sell your home for the highest possible price ASAP

"My job is to find and attract mastery-based agents to the office, protect the culture, and make sure everyone is happy! "

