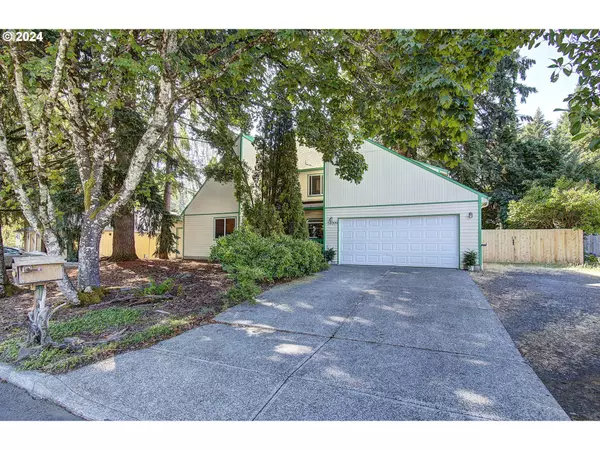Bought with Reger Homes LLC
$575,000
$580,000
0.9%For more information regarding the value of a property, please contact us for a free consultation.
3 Beds
3 Baths
2,016 SqFt
SOLD DATE : 01/17/2025
Key Details
Sold Price $575,000
Property Type Single Family Home
Sub Type Single Family Residence
Listing Status Sold
Purchase Type For Sale
Square Footage 2,016 sqft
Price per Sqft $285
Subdivision Airport Green
MLS Listing ID 24672758
Sold Date 01/17/25
Style Stories2, Custom Style
Bedrooms 3
Full Baths 3
Year Built 1980
Annual Tax Amount $4,695
Tax Year 2024
Lot Size 8,276 Sqft
Property Description
THIS HOME IS A MULTIGENERATIONAL HOME LIKE NO OTHER. IT HAS 2 BEDROOMS AND A FULL BATH ON THE MAIN LEVEL. UPPER LEVEL HAS BONUS ROOM WITH CABINETS AND A BUILT IN FRIDGE AND A FULL BATH. THE PRIMERY SUITE ALSO HAS A FULL BATH ON THE UPPER LEVEL. It is like living in an art object with 20 foot ceilings in multiple rooms.The high ceilings create incredible gallery walls for displaying your art collections. Looking up from the livingroom is a huge loft opening with plants that are framing it. The 2 large skylights give lots of light for the plants. Oh and the Butterfly. The butterfly can stay or go. There is a large fireplace in the livingroom with a woodburning insert from Belgium that can heat the whole house. A sunny deck is off the living room. The sellers new home is getting close to being completed. It is time to move soon.
Location
State WA
County Clark
Area _22
Zoning R-6
Rooms
Basement Crawl Space, None
Interior
Interior Features Ceiling Fan, Hardwood Floors, High Ceilings, High Speed Internet, Skylight, Vaulted Ceiling, Wallto Wall Carpet, Washer Dryer, Wood Floors
Heating Heat Pump, Wood Stove
Cooling Heat Pump
Fireplaces Number 1
Fireplaces Type Insert, Wood Burning
Appliance Free Standing Gas Range, Free Standing Refrigerator, Gas Appliances, Range Hood
Exterior
Exterior Feature Deck, Fenced, Outbuilding, Porch, Public Road, R V Parking, Tool Shed, Yard
Parking Features Attached
Garage Spaces 2.0
View Territorial
Roof Type Composition
Accessibility GarageonMain, UtilityRoomOnMain
Garage Yes
Building
Lot Description Trees, Wooded
Story 2
Foundation Concrete Perimeter, Pillar Post Pier
Sewer Public Sewer
Water Public Water
Level or Stories 2
Schools
Elementary Schools Hearthwood
Middle Schools Cascade
High Schools Evergreen
Others
Senior Community No
Acceptable Financing Cash, Conventional, FHA, VALoan
Listing Terms Cash, Conventional, FHA, VALoan
Read Less Info
Want to know what your home might be worth? Contact us for a FREE valuation!

Our team is ready to help you sell your home for the highest possible price ASAP

"My job is to find and attract mastery-based agents to the office, protect the culture, and make sure everyone is happy! "






