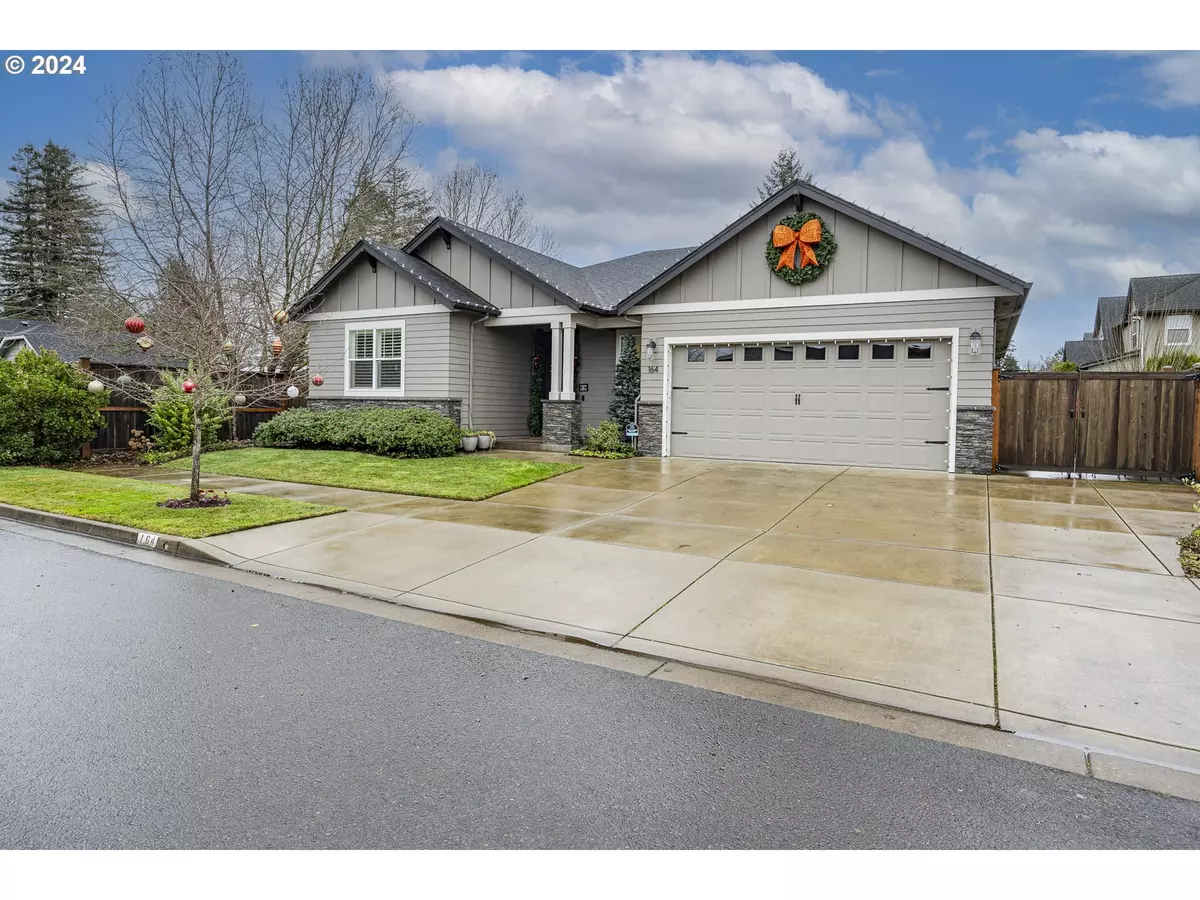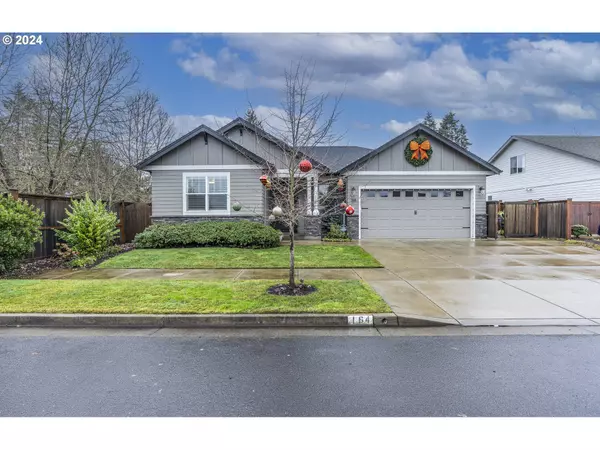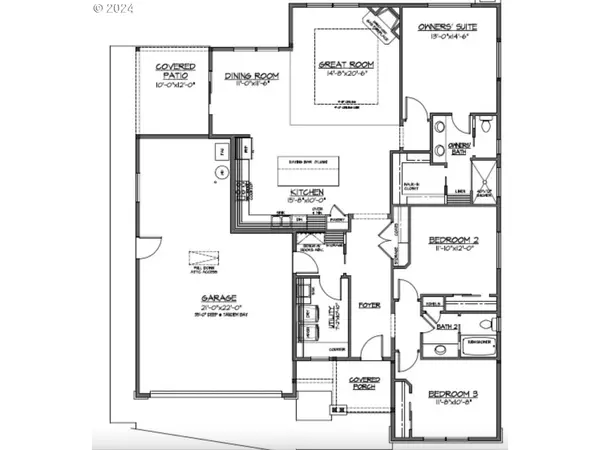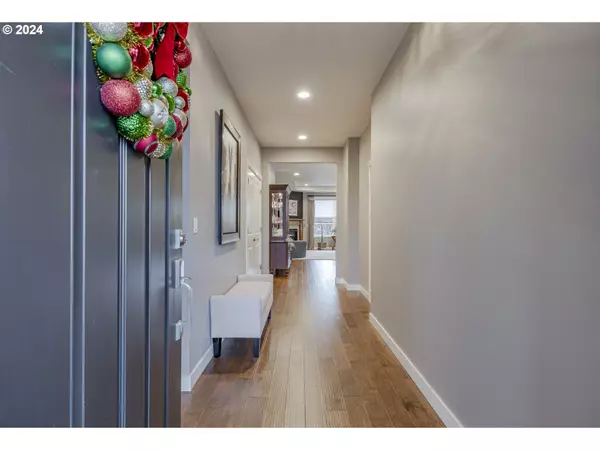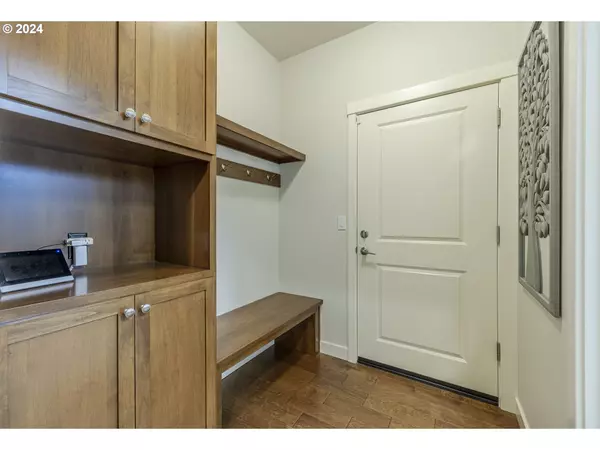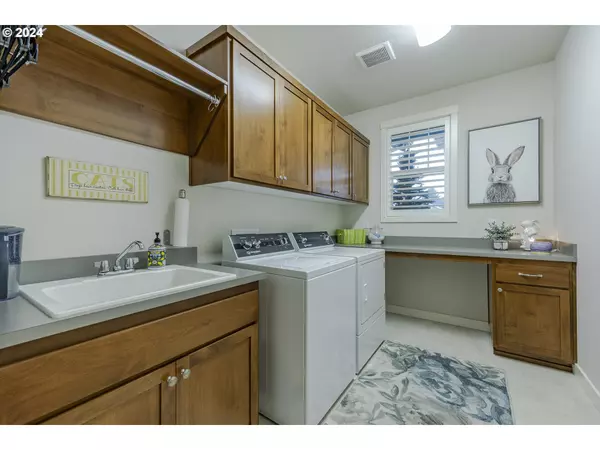Bought with Hybrid Real Estate
$574,900
$569,900
0.9%For more information regarding the value of a property, please contact us for a free consultation.
3 Beds
2 Baths
1,813 SqFt
SOLD DATE : 01/23/2025
Key Details
Sold Price $574,900
Property Type Single Family Home
Sub Type Single Family Residence
Listing Status Sold
Purchase Type For Sale
Square Footage 1,813 sqft
Price per Sqft $317
MLS Listing ID 24632761
Sold Date 01/23/25
Style Stories1, Custom Style
Bedrooms 3
Full Baths 2
Year Built 2017
Annual Tax Amount $6,683
Tax Year 2024
Lot Size 6,098 Sqft
Property Sub-Type Single Family Residence
Property Description
Custom one level home with open floor plan, high ceilings, and lots of windows for light. Hand scrapped hardwood flooring throughout living area. Custom cabinets with pull out drawers, granite counters, stainless appliances consisting of a built in oven, microwave, a stove top, and separate pantry. Eating bar opens to main room with a formal dining area with access to a covered patio plumbed for a gas bbq. Master with walk in closet, private water closet, dual sinks, and a walk in shower. Master and sliding door have black out blinds which are motorized. Garage entry to house complete with sitting bench, cabinets, drawers, and hooks for accessories. Laundry contains sink, cabinets, and folding counter space. Garage has 3 car potential parking. One side stacking or currently a tv/seating area. Don't miss this opportunity for this one level custom home with so many amenities. Call for a showing today.
Location
State OR
County Lane
Area _248
Rooms
Basement Crawl Space
Interior
Interior Features Ceiling Fan, Garage Door Opener, Granite, Hardwood Floors, High Ceilings, Laundry, Skylight, Wallto Wall Carpet
Heating Forced Air
Cooling Heat Pump
Fireplaces Number 1
Fireplaces Type Gas
Appliance Builtin Oven, Cooktop, Dishwasher, Disposal, Free Standing Refrigerator, Granite, Island, Microwave, Pantry, Stainless Steel Appliance, Tile
Exterior
Exterior Feature Covered Patio, Fenced, Porch, R V Parking, Tool Shed, Yard
Parking Features Attached, StackerParking
Garage Spaces 3.0
Roof Type Composition
Accessibility OneLevel
Garage Yes
Building
Lot Description Level, Private
Story 1
Foundation Concrete Perimeter
Sewer Public Sewer
Water Public Water
Level or Stories 1
Schools
Elementary Schools Awbrey Park
Middle Schools Madison
High Schools North Eugene
Others
Senior Community No
Acceptable Financing Cash, Conventional, FHA, VALoan
Listing Terms Cash, Conventional, FHA, VALoan
Read Less Info
Want to know what your home might be worth? Contact us for a FREE valuation!

Our team is ready to help you sell your home for the highest possible price ASAP

"My job is to find and attract mastery-based agents to the office, protect the culture, and make sure everyone is happy! "

