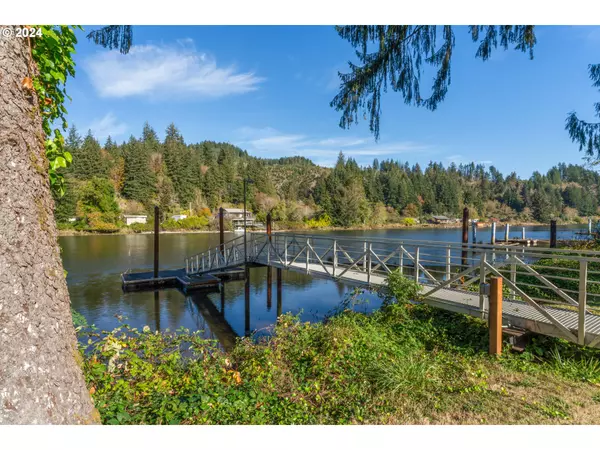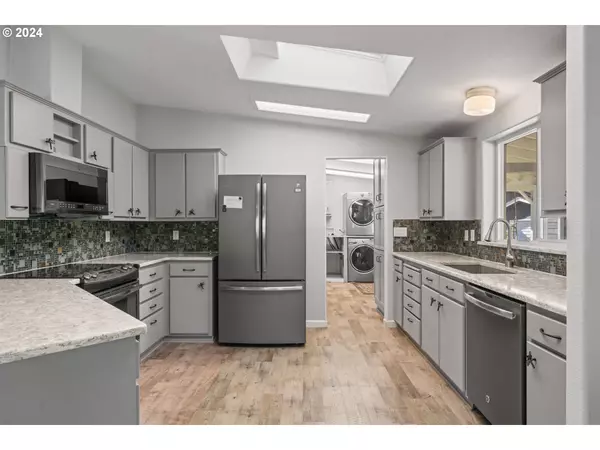Bought with Windermere Real Estate Lane County
$544,375
$575,000
5.3%For more information regarding the value of a property, please contact us for a free consultation.
3 Beds
3 Baths
1,344 SqFt
SOLD DATE : 02/03/2025
Key Details
Sold Price $544,375
Property Type Manufactured Home
Sub Type Manufactured Homeon Real Property
Listing Status Sold
Purchase Type For Sale
Square Footage 1,344 sqft
Price per Sqft $405
MLS Listing ID 24295837
Sold Date 02/03/25
Style Double Wide Manufactured
Bedrooms 3
Full Baths 3
Year Built 1994
Annual Tax Amount $2,066
Tax Year 2023
Lot Size 0.920 Acres
Property Sub-Type Manufactured Homeon Real Property
Property Description
Welcome to your Riverside Paradise! This charming property features 3 bedrooms/3 baths, an open floor plan, and a detached 2-bay garage. The 3rd bedroom/guest quarters w/ a full bathroom is in the detached garage. Includes Deep water dock on the Siuslaw River, Full RV hookups, and separate RV covered carport. Property includes- Greenhouse, Covered Front Porch, Covered patio, Fire pit, Patio, Outdoor Bar overlooking the Siuslaw River, Tool Shed, Large Yard, Boat Dock. Nestled in a serene location with breathtaking views of the Siuslaw River, this property is ideal for full-time living, family getaways, or a vacation rental. Several recent Upgrades & Remodeling!!! Plenty of Room to park all your Toys. You can Boat or Kayak to Florence or Mapleton. Fish the River or Ocean for Salmon, Cutthroat, Sturgeon, Crab & much more. Set up Your Showing Today!!!
Location
State OR
County Lane
Area _238
Zoning RR5/RD
Rooms
Basement Crawl Space
Interior
Interior Features Ceiling Fan, Garage Door Opener, Granite, High Ceilings, Vinyl Floor
Heating Forced Air, Wood Stove
Cooling None
Fireplaces Number 1
Fireplaces Type Wood Burning
Appliance Builtin Oven, Convection Oven, Dishwasher, E N E R G Y S T A R Qualified Appliances, Free Standing Refrigerator, Granite, Plumbed For Ice Maker, Range Hood
Exterior
Exterior Feature Covered Patio, Deck, Dock, Greenhouse, Porch, Public Road, R V Parking, R V Boat Storage, Security Lights, Tool Shed, Yard
Parking Features Detached, PartiallyConvertedtoLivingSpace
Garage Spaces 2.0
Waterfront Description RiverFront
View Mountain, River
Roof Type Composition
Accessibility AccessibleHallway, CaregiverQuarters, GarageonMain, MainFloorBedroomBath, MinimalSteps, OneLevel, UtilityRoomOnMain, WalkinShower
Garage Yes
Building
Lot Description Dividedby Road, Green Belt, Level
Story 1
Foundation Block
Sewer Septic Tank
Water Well
Level or Stories 1
Schools
Elementary Schools Mapleton
Middle Schools Mapleton
High Schools Mapleton
Others
Senior Community No
Acceptable Financing Conventional, FHA, VALoan
Listing Terms Conventional, FHA, VALoan
Read Less Info
Want to know what your home might be worth? Contact us for a FREE valuation!

Our team is ready to help you sell your home for the highest possible price ASAP

"My job is to find and attract mastery-based agents to the office, protect the culture, and make sure everyone is happy! "






