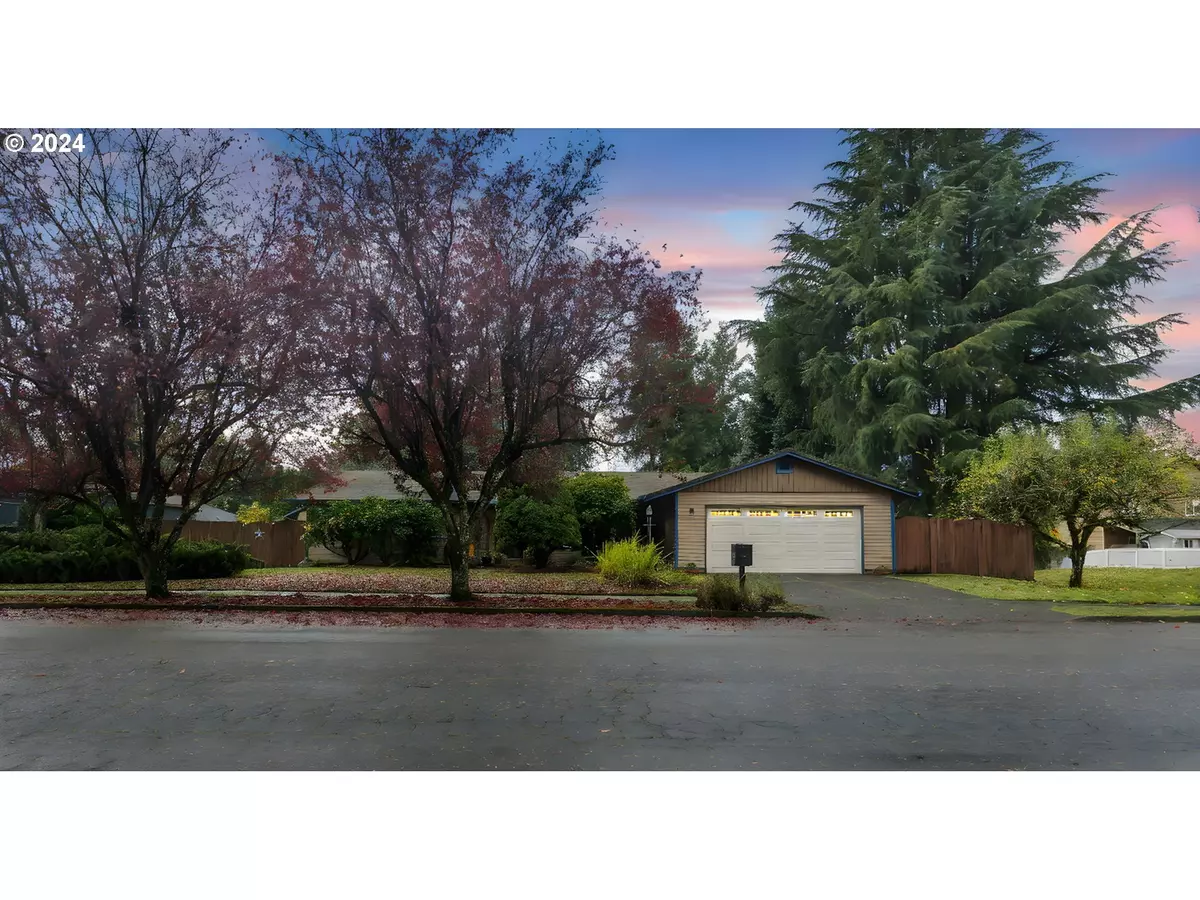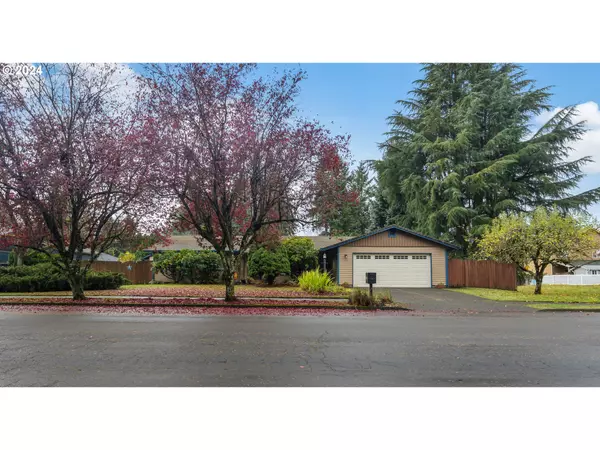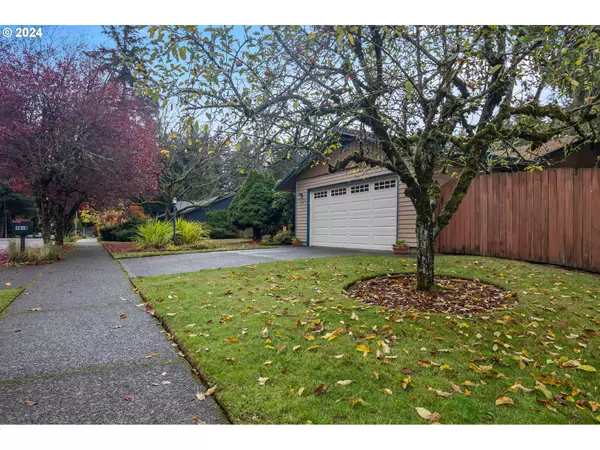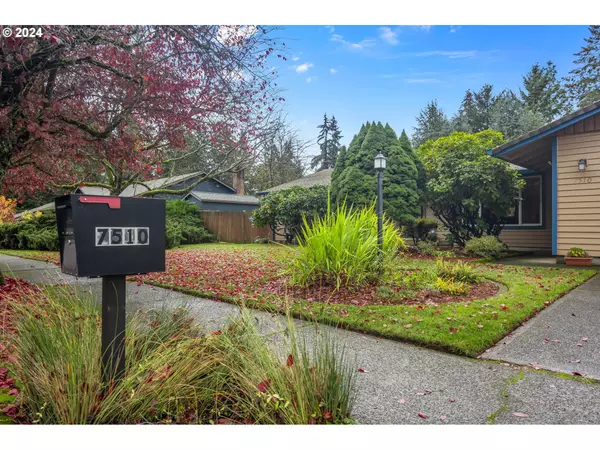Bought with Knipe Realty ERA Powered
$495,000
$495,000
For more information regarding the value of a property, please contact us for a free consultation.
3 Beds
2 Baths
1,628 SqFt
SOLD DATE : 02/07/2025
Key Details
Sold Price $495,000
Property Type Single Family Home
Sub Type Single Family Residence
Listing Status Sold
Purchase Type For Sale
Square Footage 1,628 sqft
Price per Sqft $304
MLS Listing ID 24588143
Sold Date 02/07/25
Style Stories1
Bedrooms 3
Full Baths 2
Year Built 1981
Annual Tax Amount $4,305
Tax Year 2024
Lot Size 9,583 Sqft
Property Sub-Type Single Family Residence
Property Description
NEW PRICE!! Lovingly cared for 1 level home on a large corner lot! Fantastic floor plan that lives large with space for everyone. This 3 bedroom, 2 bathroom home has separate living, and family rooms plus a flex space for den, a dining room or whatever you may need room for! Kitchen with garden window and custom cabinets giving lots of storage. Enjoy the cozy family room with a beautiful brick wood burning fireplace and a skylight. Laminate flooring and new carpet in April of 2024. Primary bedroom with attached bathroom with shower. Outside enjoy your spacious lot size and custom features. 8X12 Storage shed, amazing garden beds and a stone paver patio are just a few of the features you will love. Electric Vehicle outlet in garage! Very well maintained home features vinyl windows, plush carpet, and laminate flooring. Electric forced air and heat pump for comfort and efficiency!
Location
State WA
County Clark
Area _15
Rooms
Basement Crawl Space
Interior
Interior Features Garage Door Opener, Laminate Flooring, Laundry, Skylight, Wallto Wall Carpet
Heating Forced Air
Cooling Central Air
Fireplaces Number 1
Fireplaces Type Wood Burning
Appliance Dishwasher, Free Standing Range, Free Standing Refrigerator, Microwave, Pantry, Solid Surface Countertop, Stainless Steel Appliance
Exterior
Exterior Feature Fenced, Patio, Storm Door, Tool Shed, Yard
Parking Features Attached
Garage Spaces 2.0
Roof Type Composition
Accessibility GarageonMain, MainFloorBedroomBath, OneLevel, UtilityRoomOnMain
Garage Yes
Building
Lot Description Corner Lot, Level
Story 1
Foundation Concrete Perimeter
Sewer Public Sewer
Water Public Water
Level or Stories 1
Schools
Elementary Schools Minnehaha
Middle Schools Jason Lee
High Schools Hudsons Bay
Others
Senior Community No
Acceptable Financing Cash, Conventional, FHA, VALoan
Listing Terms Cash, Conventional, FHA, VALoan
Read Less Info
Want to know what your home might be worth? Contact us for a FREE valuation!

Our team is ready to help you sell your home for the highest possible price ASAP

"My job is to find and attract mastery-based agents to the office, protect the culture, and make sure everyone is happy! "






