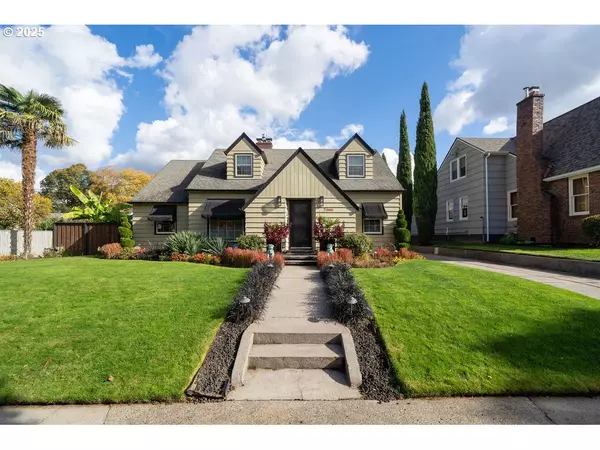Bought with Living Room Realty
$840,000
$860,000
2.3%For more information regarding the value of a property, please contact us for a free consultation.
3 Beds
2 Baths
3,093 SqFt
SOLD DATE : 02/10/2025
Key Details
Sold Price $840,000
Property Type Single Family Home
Sub Type Single Family Residence
Listing Status Sold
Purchase Type For Sale
Square Footage 3,093 sqft
Price per Sqft $271
Subdivision Mock Crest
MLS Listing ID 24614646
Sold Date 02/10/25
Style Traditional
Bedrooms 3
Full Baths 2
Year Built 1941
Annual Tax Amount $7,444
Tax Year 2024
Lot Size 7,405 Sqft
Property Sub-Type Single Family Residence
Property Description
Welcome Home to historic Mock Crest treed lined neighborhood just off North Portlands famed bluff. A "City Retreat" awaits you with all the best features of the 1940's. A complete package of design inside and out! Thoughtfully remodeled and maintained with close attention to detail. Period architecture, high ceiling rooms filled with an abundance of natural daylight to enjoy and entertain all day through. Living room with inviting fireplace with freshly 2024 refinished wood floors adjoins the formal dining room with special period-built ins. Chef's gourmet kitchen offers designer appliances, distinctive wood cabinets, with breakfast nook area all overlooking the incredible lush garden with new sprinkler system. Option for owners bedroom also located on sought after main floor living which also overlooks the private outdoor living space, and garden. Plus a covered patio and outdoor dining area for relaxing or entertaining activities. Main floor hallway provides a remodeled bathroom, and second bedroom or ideal home office space. Upper floor provides additional option for primary bedroom suite with full bath, sitting area for reading, writing, or viewing TV. Lower level handsomely remodeled for Movie Night, Playroom, or Exercising, and also boasts abundance of storage space, laundry area, and additional studio room for your favorite hobby. Recent updates include refinished wood floors on the main, interior paint, and AC. Easy commute time to city, parks, university, schools, dining, shopping, hospital. Detached garage and private driveway!
Location
State OR
County Multnomah
Area _141
Rooms
Basement Full Basement, Partially Finished
Interior
Interior Features Garage Door Opener, Laundry, Wallto Wall Carpet, Wood Floors
Heating Forced Air
Cooling Central Air
Fireplaces Number 2
Fireplaces Type Gas, Wood Burning
Appliance Cook Island, Free Standing Range, Free Standing Refrigerator
Exterior
Exterior Feature Covered Patio, Fenced, Garden, Sprinkler, Water Feature, Yard
Parking Features Detached
Garage Spaces 1.0
View Trees Woods
Roof Type Composition
Garage Yes
Building
Lot Description Level, Trees
Story 3
Sewer Public Sewer
Water Public Water
Level or Stories 3
Schools
Elementary Schools Peninsula
Middle Schools Ockley Green
High Schools Jefferson
Others
Senior Community No
Acceptable Financing Cash, Conventional
Listing Terms Cash, Conventional
Read Less Info
Want to know what your home might be worth? Contact us for a FREE valuation!

Our team is ready to help you sell your home for the highest possible price ASAP

"My job is to find and attract mastery-based agents to the office, protect the culture, and make sure everyone is happy! "






