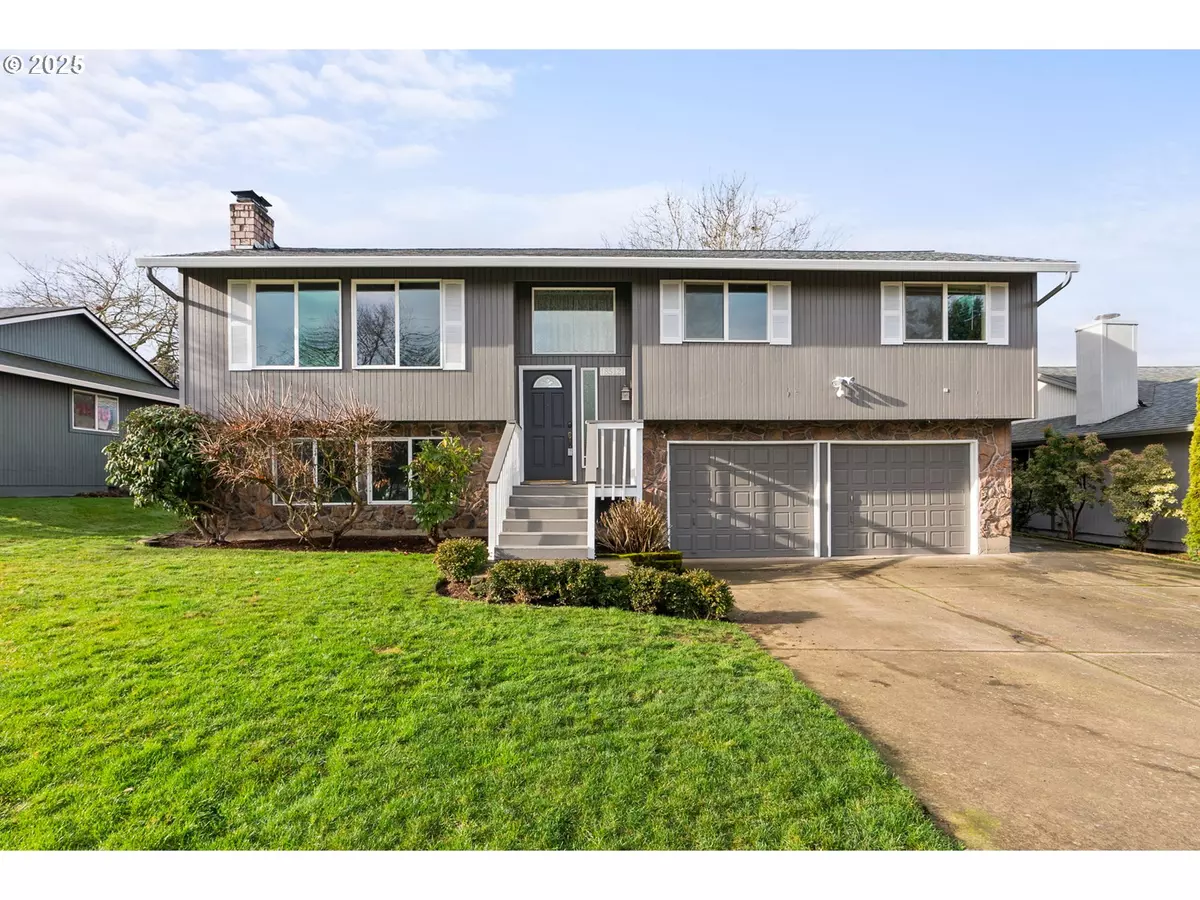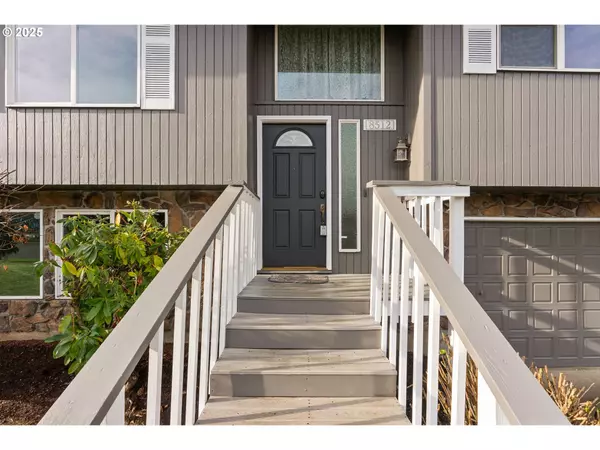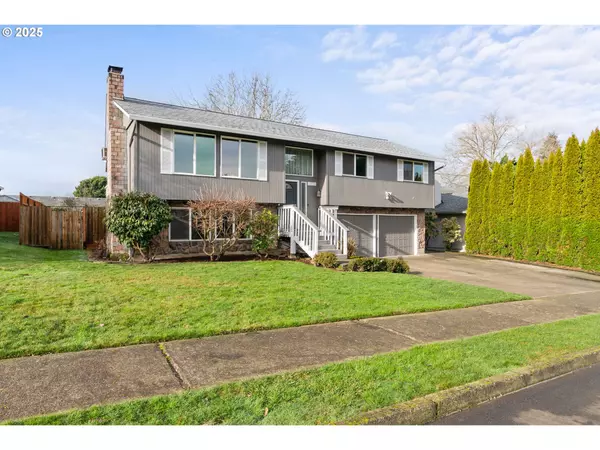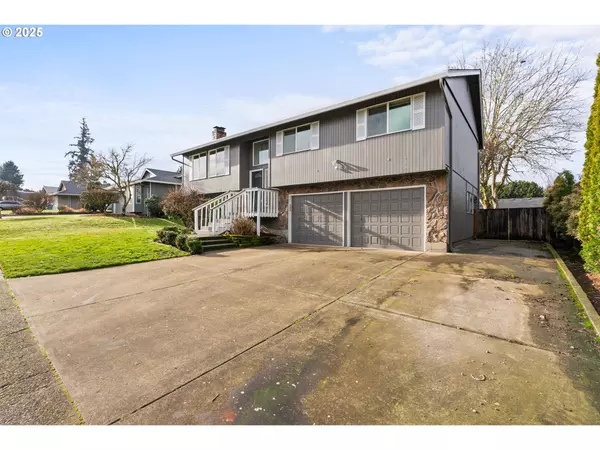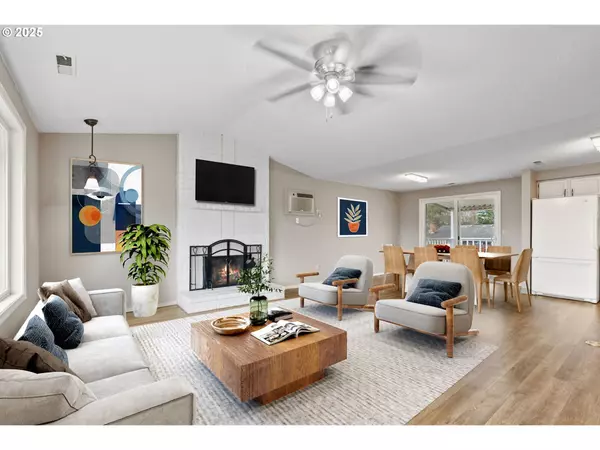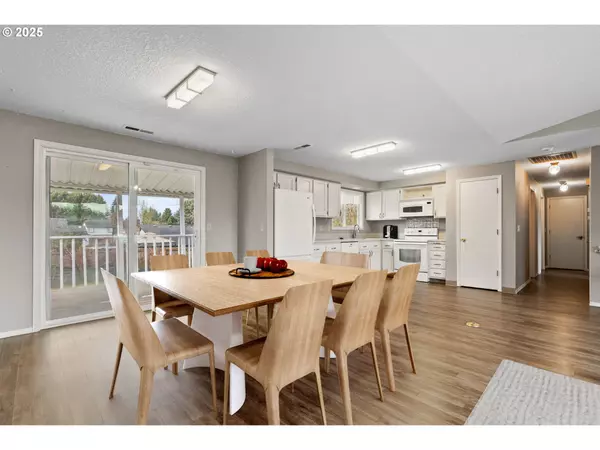Bought with Premiere Property Group, LLC
$515,000
$510,000
1.0%For more information regarding the value of a property, please contact us for a free consultation.
4 Beds
3 Baths
1,834 SqFt
SOLD DATE : 02/14/2025
Key Details
Sold Price $515,000
Property Type Single Family Home
Sub Type Single Family Residence
Listing Status Sold
Purchase Type For Sale
Square Footage 1,834 sqft
Price per Sqft $280
MLS Listing ID 451215567
Sold Date 02/14/25
Style Stories2, Split
Bedrooms 4
Full Baths 3
Year Built 1979
Annual Tax Amount $607
Tax Year 2024
Lot Size 7,840 Sqft
Property Sub-Type Single Family Residence
Property Description
Welcome to this updated and well cared for 3-bedroom, 3-bathroom split-level home offering 1,834 sqft of thoughtfully designed living space. Step inside to discover all-new laminate flooring, freshly painted interior and exterior, and a kitchen featuring Corian countertops—perfect for both everyday meals and entertaining- all appliances included.The upper level boasts an open floor plan with an inviting living room and one of two fireplaces, ideal for cozy evenings. Primary bedroom with beautifully updated bath. Downstairs, a spacious bonus room offers endless possibilities—game room, home office, or even a potential fourth bedroom and full bath. Wall dividing the two downstairs rooms can be removed to turn this into one large room if desired. Outside, you'll find a brand-new roof, a large fenced yard, RV parking, and a spacious back deck perfect for summer barbecues or relaxing. The oversized two car garage is ideal for your toys and/or hobbies.Located in a desirable neighborhood, this property is move-in ready and waiting for you to call it home.
Location
State WA
County Clark
Area _42
Rooms
Basement Daylight, Finished
Interior
Interior Features Ceiling Fan, Laminate Flooring, Laundry, Vaulted Ceiling, Washer Dryer
Heating Forced Air
Cooling Other
Fireplaces Number 2
Fireplaces Type Wood Burning
Appliance Builtin Range, Dishwasher, Disposal, Free Standing Refrigerator, Microwave, Pantry
Exterior
Exterior Feature Covered Deck, Fenced, R V Parking, Yard
Parking Features Attached, Oversized
Garage Spaces 2.0
Roof Type Composition
Accessibility WalkinShower
Garage Yes
Building
Lot Description Level
Story 2
Foundation Concrete Perimeter
Sewer Public Sewer
Water Public Water
Level or Stories 2
Schools
Elementary Schools Hazel Dell
Middle Schools Gaiser
High Schools Skyview
Others
Senior Community No
Acceptable Financing Conventional, FHA, VALoan
Listing Terms Conventional, FHA, VALoan
Read Less Info
Want to know what your home might be worth? Contact us for a FREE valuation!

Our team is ready to help you sell your home for the highest possible price ASAP

"My job is to find and attract mastery-based agents to the office, protect the culture, and make sure everyone is happy! "

