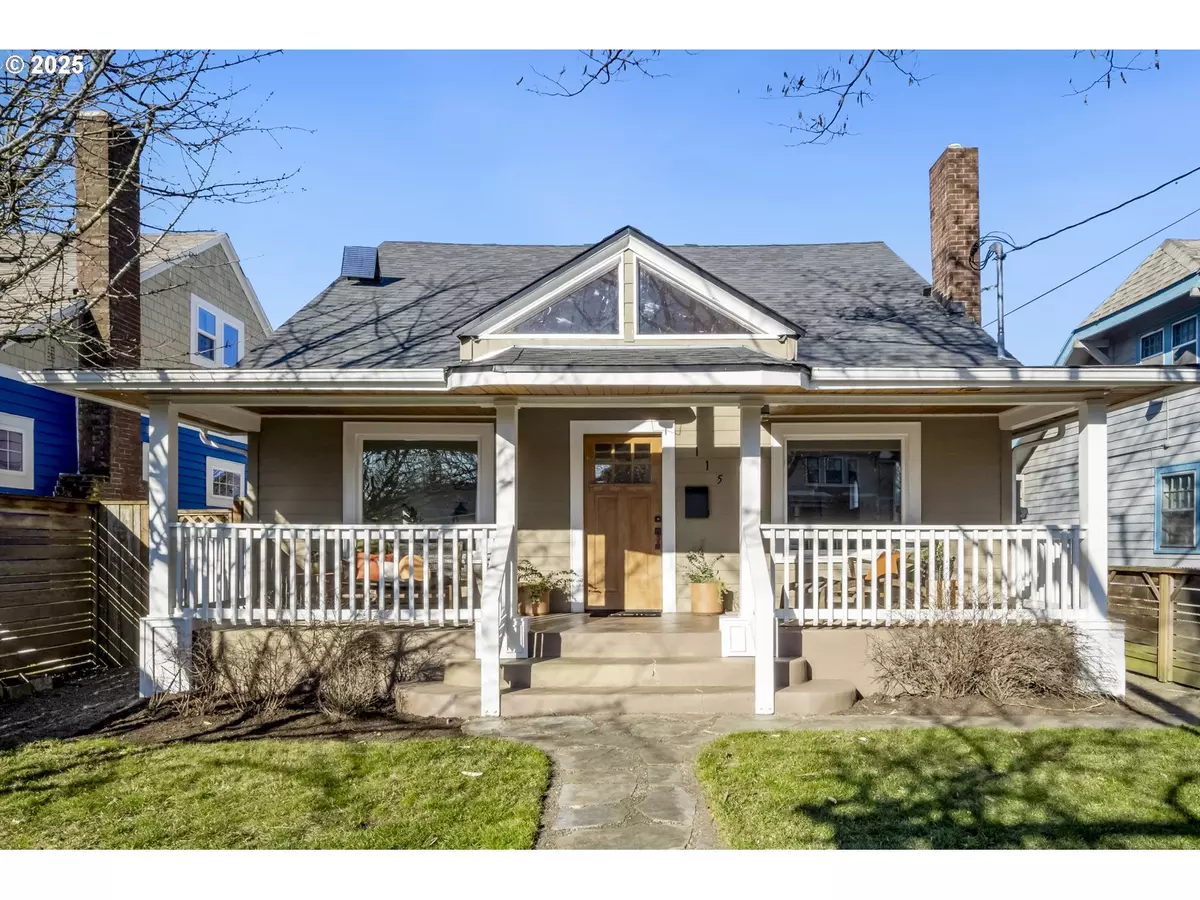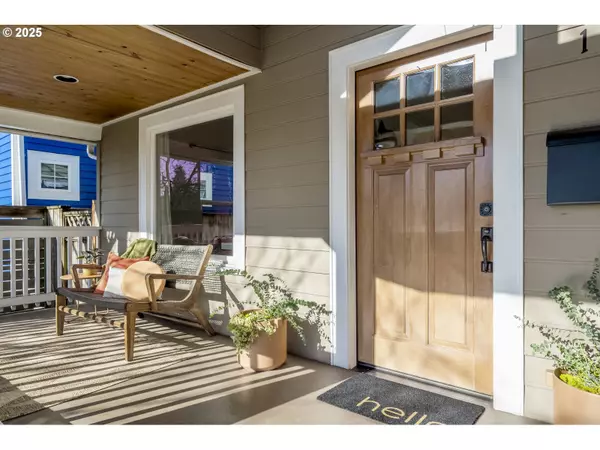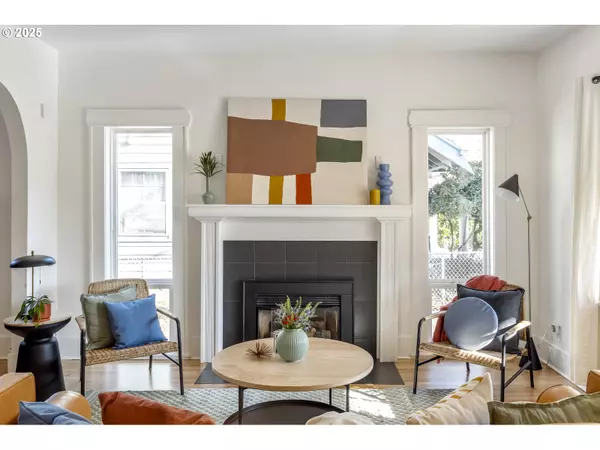Bought with Premiere Property Group, LLC
$745,000
$699,000
6.6%For more information regarding the value of a property, please contact us for a free consultation.
3 Beds
2 Baths
2,428 SqFt
SOLD DATE : 02/20/2025
Key Details
Sold Price $745,000
Property Type Single Family Home
Sub Type Single Family Residence
Listing Status Sold
Purchase Type For Sale
Square Footage 2,428 sqft
Price per Sqft $306
Subdivision Piedmont
MLS Listing ID 349838200
Sold Date 02/20/25
Style Stories2, Bungalow
Bedrooms 3
Full Baths 2
Year Built 1927
Annual Tax Amount $4,942
Tax Year 2024
Lot Size 4,791 Sqft
Property Sub-Type Single Family Residence
Property Description
This stunning light-filled Piedmont bungalow has the perfect blend of original charm and updates! Freshly refinished original wood floors, an airy updated kitchen, original built-ins, double pane windows, a gas fireplace, and beautifully updated bathrooms. The main floor has an open flow from living room, dining room, to kitchen, a den with French doors, plus a bedroom and full bathroom. Upstairs is the huge primary bedroom, another full bathroom, and an additional bedroom. A newer roof, energy efficient heat pump, and attic insulation make this a cozy spot all year. The enchanting front yard is lined with Rainier cherry trees, and the private backyard is just waiting for your spring garden. Storage galore in the basement/workshop and detached shed. All of this just minutes from the heart of Mississippi, Williams, and Dekum restaurants and shops, plus Peninsula Park just down the street! [Home Energy Score = 6. HES Report at https://rpt.greenbuildingregistry.com/hes/OR10222626]
Location
State OR
County Multnomah
Area _141
Rooms
Basement Partial Basement, Unfinished
Interior
Interior Features Ceiling Fan, Hardwood Floors, Laundry, Tile Floor, Washer Dryer, Wood Floors
Heating Forced Air, Heat Pump
Cooling Heat Pump, Mini Split
Fireplaces Number 1
Fireplaces Type Gas
Appliance Builtin Oven, Cook Island, Cooktop, Dishwasher, Free Standing Refrigerator, Gas Appliances, Stainless Steel Appliance
Exterior
Exterior Feature Fenced, Garden, Porch, Tool Shed, Yard
Roof Type Composition
Garage No
Building
Lot Description Level
Story 3
Foundation Concrete Perimeter
Sewer Public Sewer
Water Public Water
Level or Stories 3
Schools
Elementary Schools Chief Joseph
Middle Schools Ockley Green
High Schools Jefferson
Others
Senior Community No
Acceptable Financing Cash, Conventional, FHA, VALoan
Listing Terms Cash, Conventional, FHA, VALoan
Read Less Info
Want to know what your home might be worth? Contact us for a FREE valuation!

Our team is ready to help you sell your home for the highest possible price ASAP

"My job is to find and attract mastery-based agents to the office, protect the culture, and make sure everyone is happy! "






