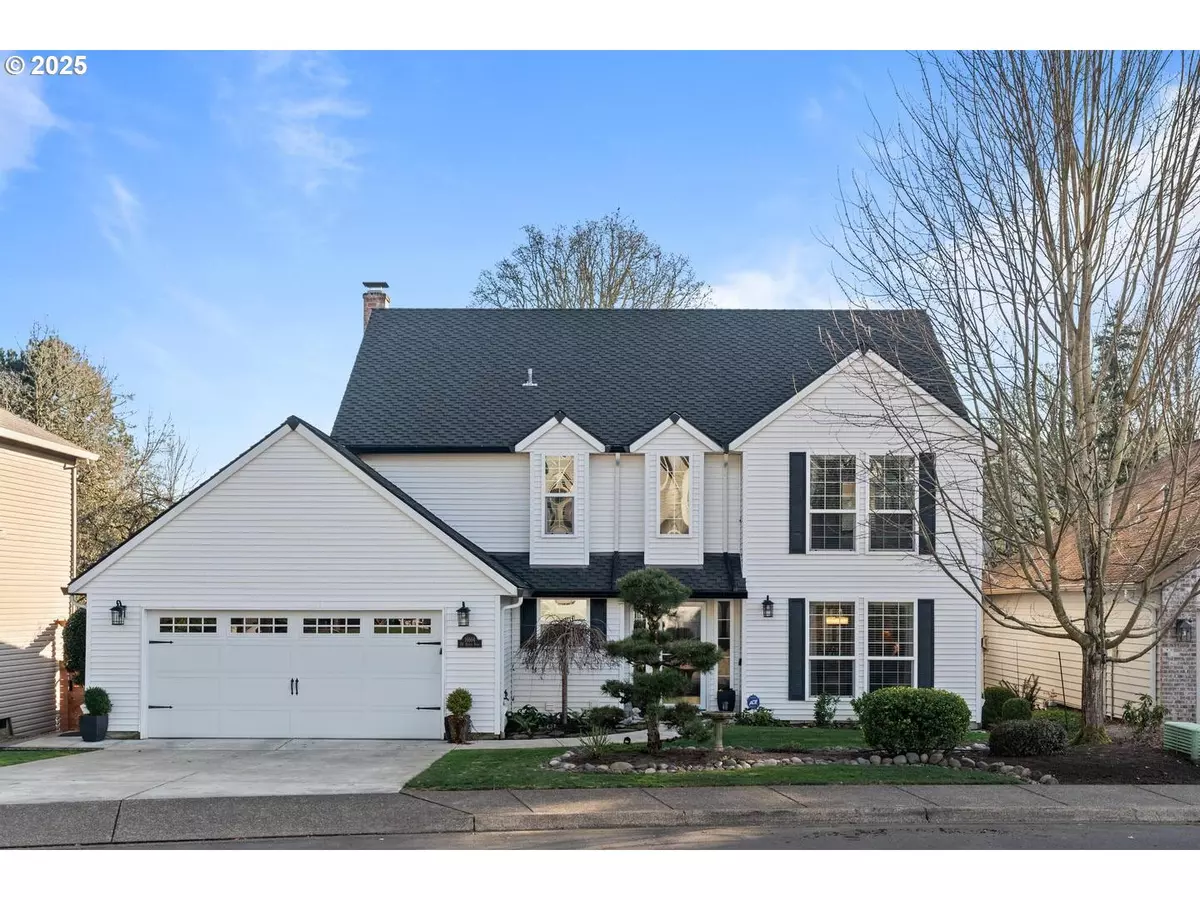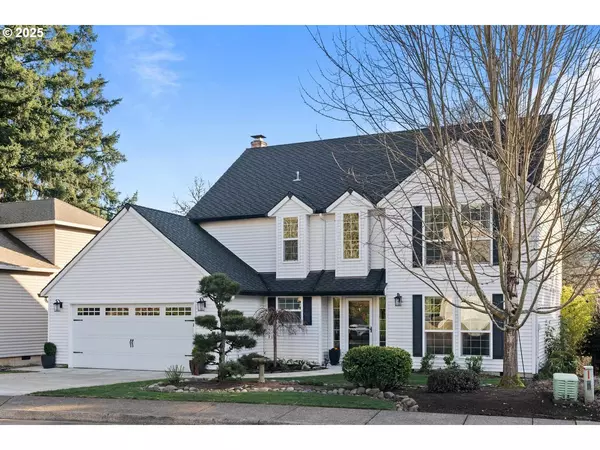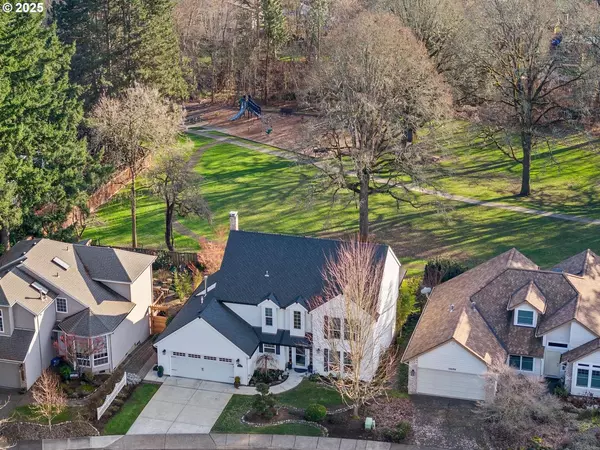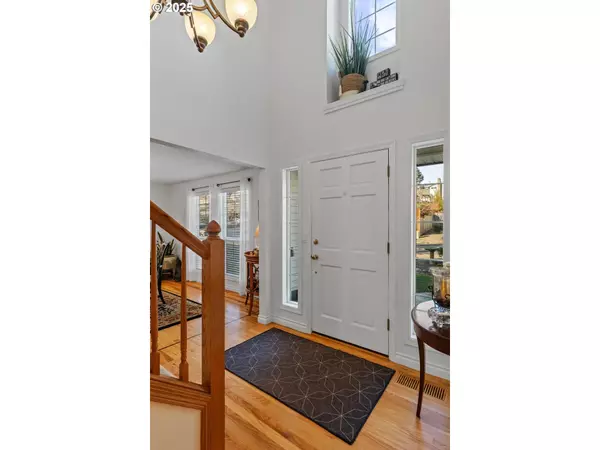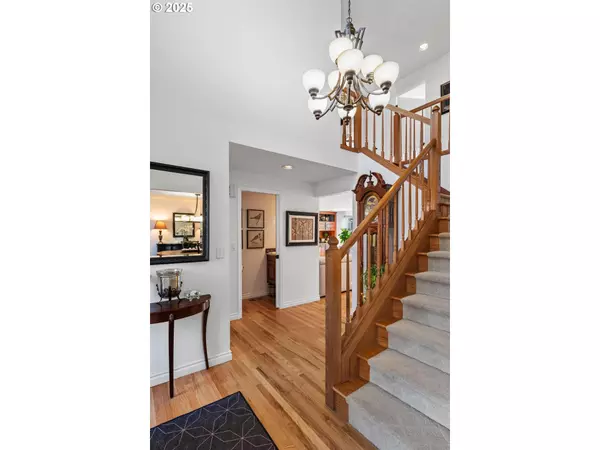Bought with ELEETE Real Estate
$730,000
$674,900
8.2%For more information regarding the value of a property, please contact us for a free consultation.
4 Beds
2.1 Baths
2,210 SqFt
SOLD DATE : 02/21/2025
Key Details
Sold Price $730,000
Property Type Single Family Home
Sub Type Single Family Residence
Listing Status Sold
Purchase Type For Sale
Square Footage 2,210 sqft
Price per Sqft $330
Subdivision Cooper Mountain Glen
MLS Listing ID 714342225
Sold Date 02/21/25
Style Traditional
Bedrooms 4
Full Baths 2
Year Built 1992
Annual Tax Amount $7,262
Tax Year 2024
Lot Size 6,534 Sqft
Property Sub-Type Single Family Residence
Property Description
Very nice updated 2 story traditional with 3 car tandem garage, backs to acres of green space (Summercrest Park) with forest, creek and miles of walking trails, no neighbors behind! Home backs to southern exposure and lots of light. 4 bedrooms, true hardwood floors throughout the main level, updated kitchen with granite counters and island, under mount sink, tile backsplash, white cabinets, stainless steel appliances and gas cooking, open to family room with custom cherry built in cabinets. All bathrooms have granite counters, under mount sinks, primary bath with heated tile floors, large tiled walk in shower and soak tub. French doors open to large composite deck that is partially covered and offers wonderful expansive views. Upgraded with 40 year rated presidential grade roof, 95%+ gas furnace, central air conditioning, milgard vinyl windows, same owners for over 31 years.
Location
State OR
County Washington
Area _150
Rooms
Basement Crawl Space, None
Interior
Interior Features Garage Door Opener, Granite, Hardwood Floors, Heated Tile Floor, Laundry, Luxury Vinyl Plank, Skylight, Soaking Tub, Wallto Wall Carpet, Washer Dryer
Heating Forced Air95 Plus
Cooling Central Air
Fireplaces Number 1
Fireplaces Type Gas
Appliance Convection Oven, Dishwasher, Disposal, Free Standing Gas Range, Gas Appliances, Granite, Island, Microwave, Pantry, Plumbed For Ice Maker, Stainless Steel Appliance, Tile
Exterior
Exterior Feature Covered Deck, Deck, Fenced, Porch, Raised Beds, Sprinkler, Storm Door, Yard
Parking Features Attached, Tandem
Garage Spaces 3.0
View Park Greenbelt, Territorial, Trees Woods
Roof Type Composition
Garage Yes
Building
Lot Description Gentle Sloping, Green Belt, Trees
Story 2
Foundation Pillar Post Pier
Sewer Public Sewer
Water Public Water
Level or Stories 2
Schools
Elementary Schools Cooper Mountain
Middle Schools Highland Park
High Schools Mountainside
Others
Senior Community No
Acceptable Financing Cash, Conventional, FHA, VALoan
Listing Terms Cash, Conventional, FHA, VALoan
Read Less Info
Want to know what your home might be worth? Contact us for a FREE valuation!

Our team is ready to help you sell your home for the highest possible price ASAP

"My job is to find and attract mastery-based agents to the office, protect the culture, and make sure everyone is happy! "

