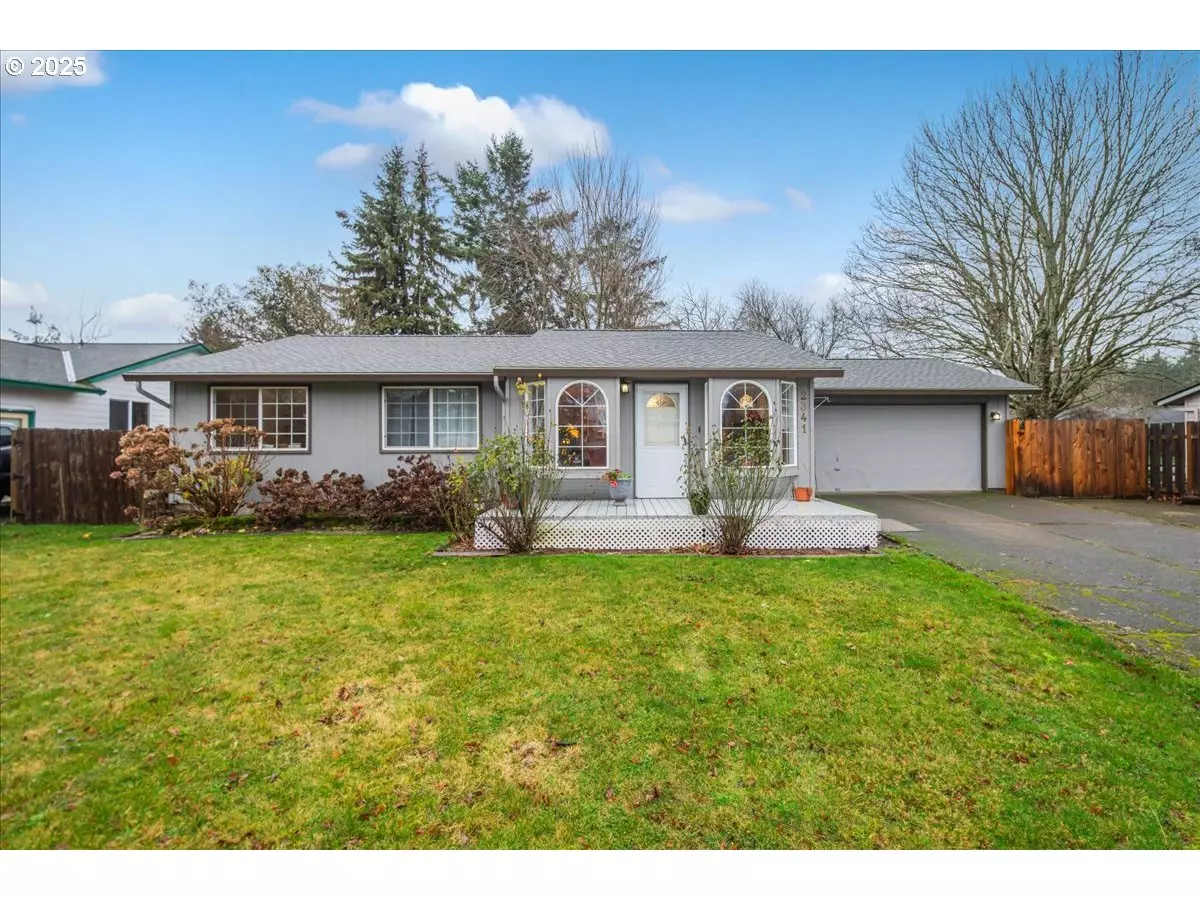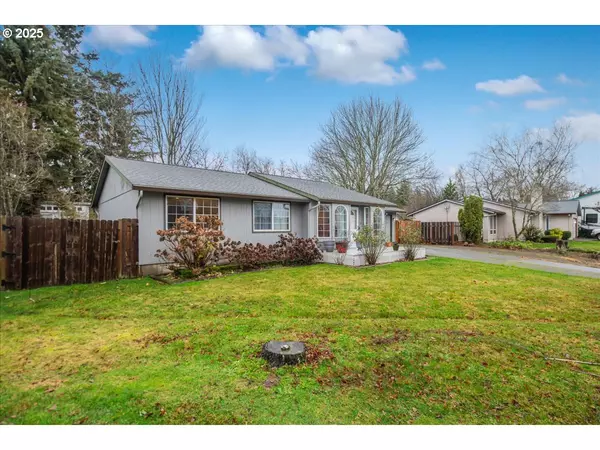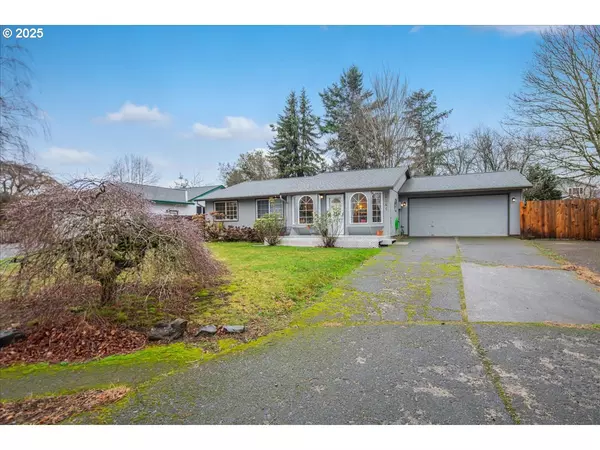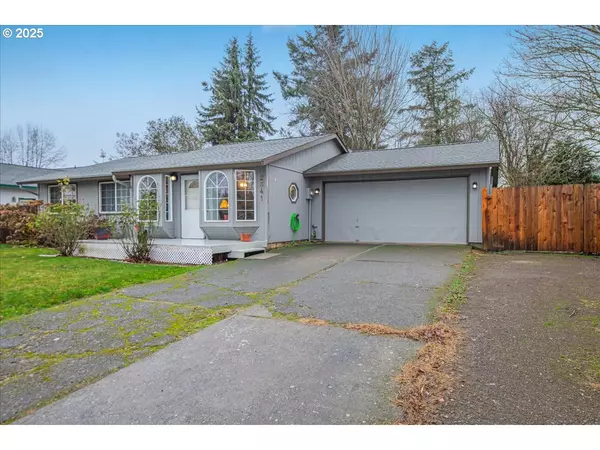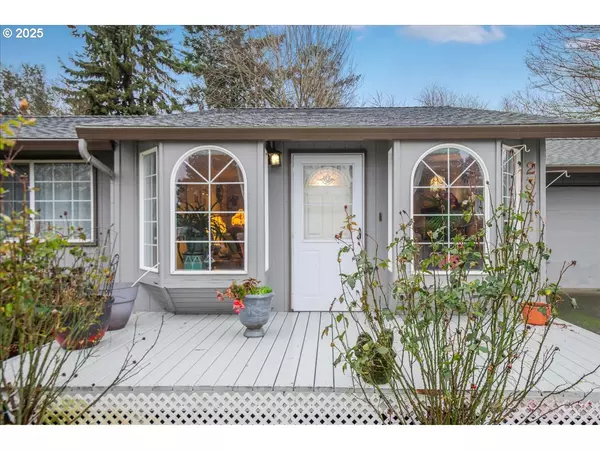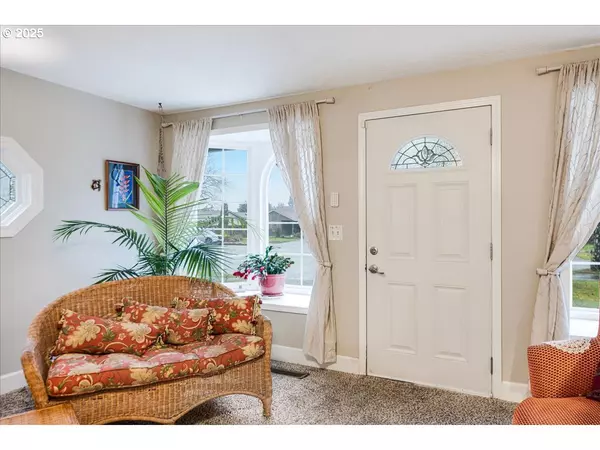Bought with Urban Nest Realty
$445,000
$445,000
For more information regarding the value of a property, please contact us for a free consultation.
3 Beds
2 Baths
1,206 SqFt
SOLD DATE : 02/20/2025
Key Details
Sold Price $445,000
Property Type Single Family Home
Sub Type Single Family Residence
Listing Status Sold
Purchase Type For Sale
Square Footage 1,206 sqft
Price per Sqft $368
Subdivision Teton Ridge
MLS Listing ID 626417717
Sold Date 02/20/25
Style Stories1, Ranch
Bedrooms 3
Full Baths 2
Year Built 1982
Annual Tax Amount $3,753
Tax Year 2024
Lot Size 8,276 Sqft
Property Sub-Type Single Family Residence
Property Description
Located at the end of a quiet Cul de sac, this is a warm, comfortable & updated One Level, 3-bedroom home with a spacious and attractively mature fenced landscaped yard. The Living Room hincludes dual Bay Windows on each side of the entry door. Light and bright. It adjoins a nicely updated Kitchen with all stainless-steel appliances and an a island. Conveniently a half wall separates the the Living Room and Kitchen with built-in desk on the kitchen side. The Dining Space is located on the right wall of the kitchen and overlooks the lovely and well maintained backyard & a 10x10 covered patio. Both bathrooms are updated, each with walk-in showers. The double garage currently is being used for storage with a bonus space storage room of living space. This space can easily be converted back to the 2-car garage configuration. Fully fenced well maintained landscaped yard with a sturdy Shed. A lovely One Level Ranch move-in Ready.
Location
State OR
County Multnomah
Area _144
Zoning Low-Den
Rooms
Basement Crawl Space
Interior
Interior Features Ceiling Fan, Laminate Flooring, Wallto Wall Carpet
Heating Forced Air
Cooling Central Air
Appliance Dishwasher, Disposal, Free Standing Refrigerator, Microwave, Stainless Steel Appliance
Exterior
Exterior Feature Covered Patio, Outbuilding, Yard
Parking Features PartiallyConvertedtoLivingSpace
Roof Type Composition
Garage Yes
Building
Lot Description Level
Story 1
Sewer Public Sewer
Water Public Water
Level or Stories 1
Schools
Elementary Schools Woodland
Middle Schools Walt Morey
High Schools Reynolds
Others
Senior Community No
Acceptable Financing Cash, Conventional, FHA, VALoan
Listing Terms Cash, Conventional, FHA, VALoan
Read Less Info
Want to know what your home might be worth? Contact us for a FREE valuation!

Our team is ready to help you sell your home for the highest possible price ASAP

"My job is to find and attract mastery-based agents to the office, protect the culture, and make sure everyone is happy! "

