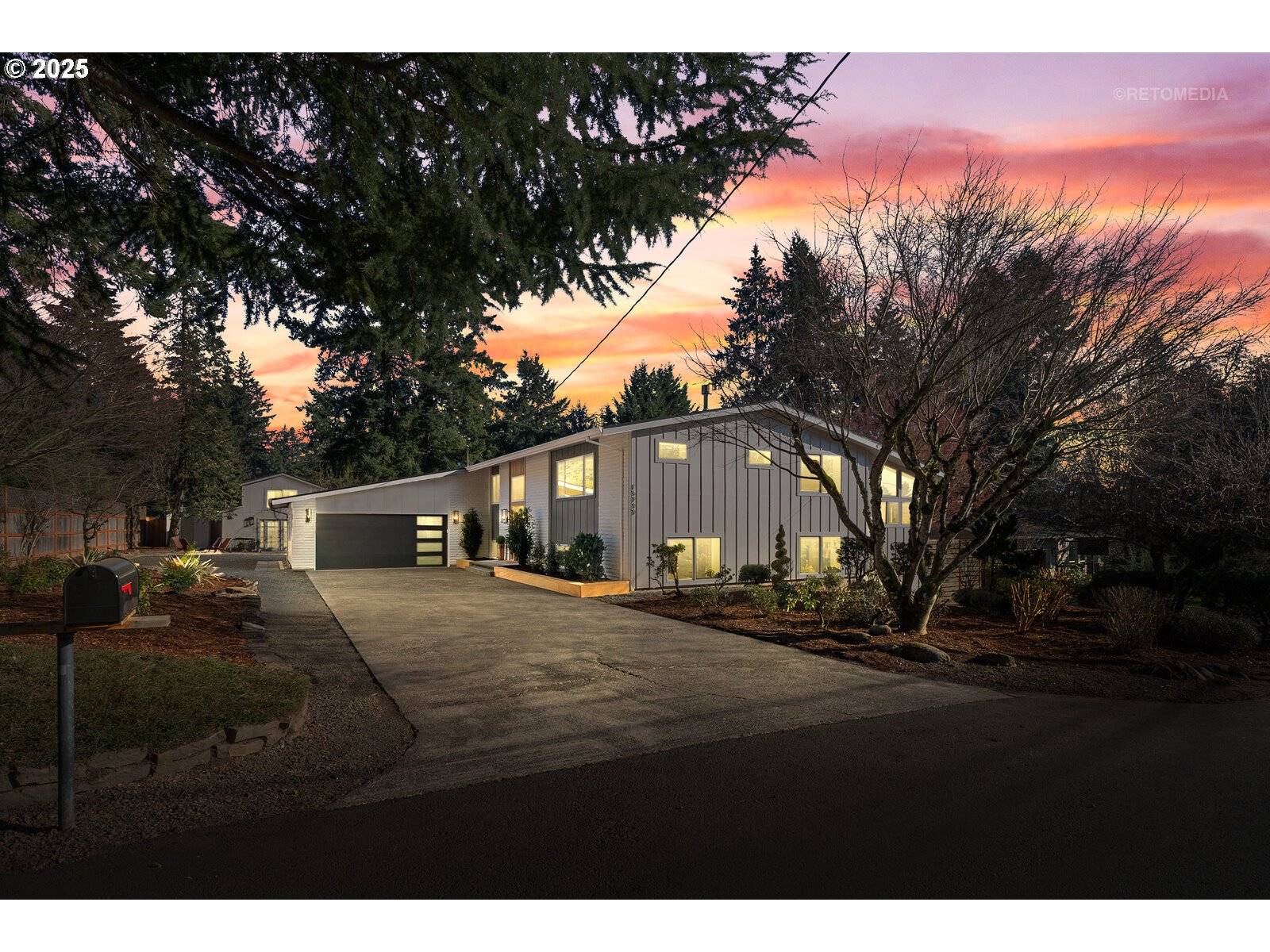Bought with Non Rmls Broker
$1,622,500
$1,649,998
1.7%For more information regarding the value of a property, please contact us for a free consultation.
4 Beds
3.1 Baths
3,953 SqFt
SOLD DATE : 03/19/2025
Key Details
Sold Price $1,622,500
Property Type Single Family Home
Sub Type Single Family Residence
Listing Status Sold
Purchase Type For Sale
Square Footage 3,953 sqft
Price per Sqft $410
Subdivision Lake Forest
MLS Listing ID 136247362
Sold Date 03/19/25
Style Split
Bedrooms 4
Full Baths 3
Year Built 1973
Annual Tax Amount $8,615
Tax Year 2024
Property Sub-Type Single Family Residence
Property Description
Welcome home! This fully remodeled home blends modern amenities with the charm of an older build. Thoughtfully designed with a Modern Mediterranean aesthetic, it features clean lines, warm textures, and a seamless mix of traditional European influences and modern minimalism. Every detail has been carefully executed by professional contractors, with all work fully permitted. White oak engineered hardwood floors, Italian plaster fireplace and hood, and stained exposed beams create a stunning, high-end visual appeal. Light filled sunroom with arched entry and slider to the deck. The primary suite is a luxurious retreat, featuring a spacious walk-in closet with custom built-ins and a spa-like bathroom with a freestanding tub, arched tile shower, high-end fixtures, and a double vanity with statement sconces. Luxurious kitchen features custom cabinets with built-in outlets, quartz countertops, large pantry with quartz counters/wine fridge, and high-end appliances. Downstairs, a wet bar with a sink and wine fridge makes entertaining effortless, while a dedicated wine closet holds up to 84 bottles, with additional cold storage discreetly tucked behind the wall. The half-bath with an integrated sauna provides the ultimate in-home wellness experience, promoting relaxation, improved circulation, and spa-like indulgence. Two bedrooms downstairs with jack and jill bathroom, find the hidden doors behind board and batten trim. Large laundry room with sink. 250 sq. ft. detached studio; perfect as an art studio, yoga retreat, home office, or guest space—with stylish LVT flooring, a cadet heater, and an additional 200 sq. ft. of finished attic space for storage or creative use. Situated on a mostly flat 0.39-acre lot, the outdoor space shines with a new deck featuring sleek metal railings, a large patio. RV parking, new sod in backyard, this house truly an amazing place to call home! Lots more pictures in photo slide show link.
Location
State OR
County Clackamas
Area _147
Rooms
Basement Separate Living Quarters Apartment Aux Living Unit
Interior
Interior Features Engineered Hardwood, Garage Door Opener, Quartz, Separate Living Quarters Apartment Aux Living Unit, Soaking Tub, Tile Floor, Vaulted Ceiling, Washer Dryer
Heating Forced Air
Cooling Heat Pump
Fireplaces Number 2
Fireplaces Type Gas, Insert
Appliance Dishwasher, Disposal, Free Standing Range, Free Standing Refrigerator, Island, Pantry, Quartz, Stainless Steel Appliance
Exterior
Exterior Feature Covered Patio, Deck, Fenced, Patio, Raised Beds, R V Parking, Sauna, Workshop, Yard
Parking Features Attached
Garage Spaces 2.0
Roof Type Composition
Garage Yes
Building
Lot Description Gentle Sloping, Level
Story 2
Foundation Slab
Sewer Septic Tank
Water Public Water
Level or Stories 2
Schools
Elementary Schools River Grove
Middle Schools Lakeridge
High Schools Lakeridge
Others
Senior Community No
Acceptable Financing Cash, Conventional, FHA, VALoan
Listing Terms Cash, Conventional, FHA, VALoan
Read Less Info
Want to know what your home might be worth? Contact us for a FREE valuation!

Our team is ready to help you sell your home for the highest possible price ASAP

"My job is to find and attract mastery-based agents to the office, protect the culture, and make sure everyone is happy! "






