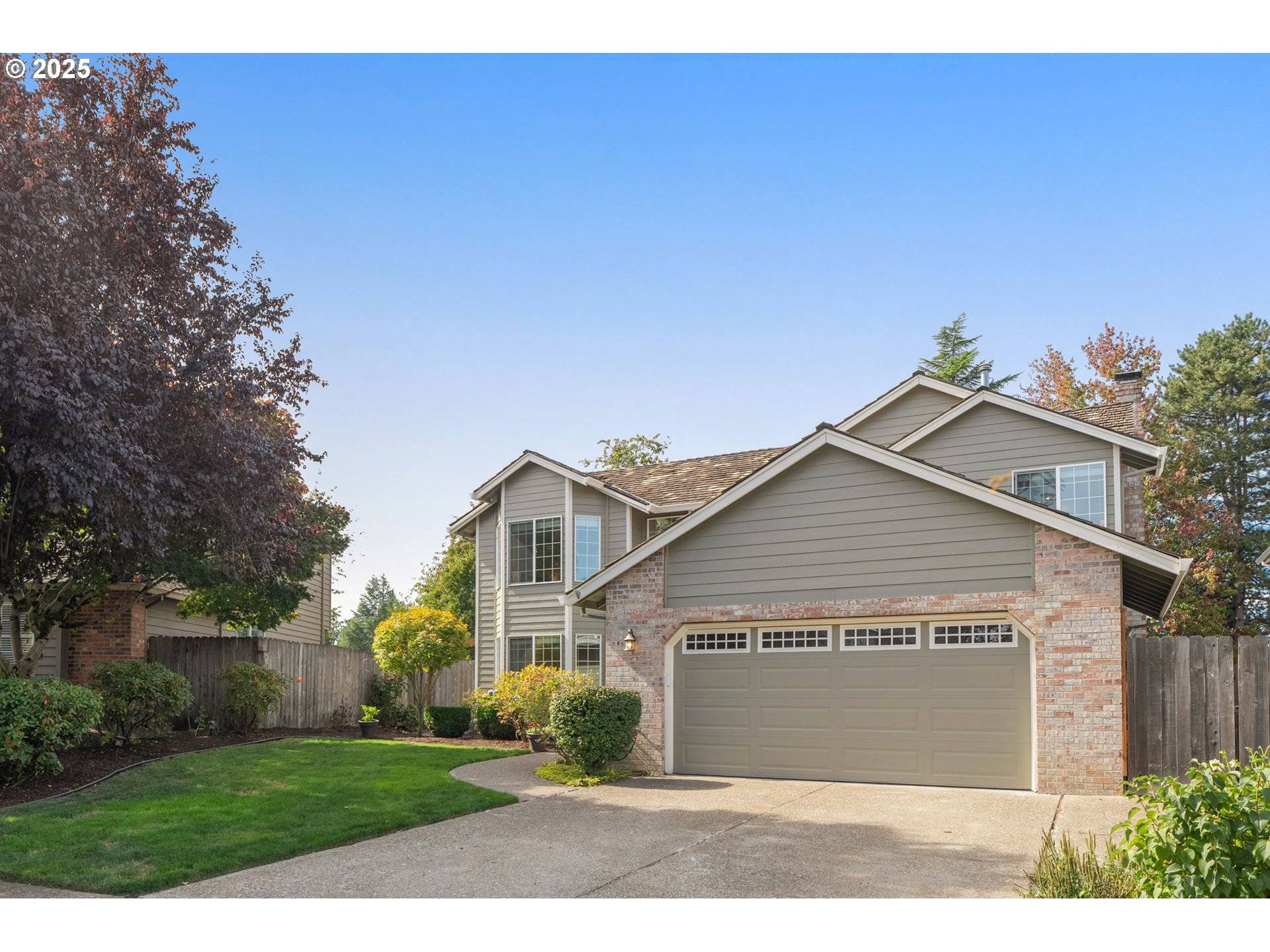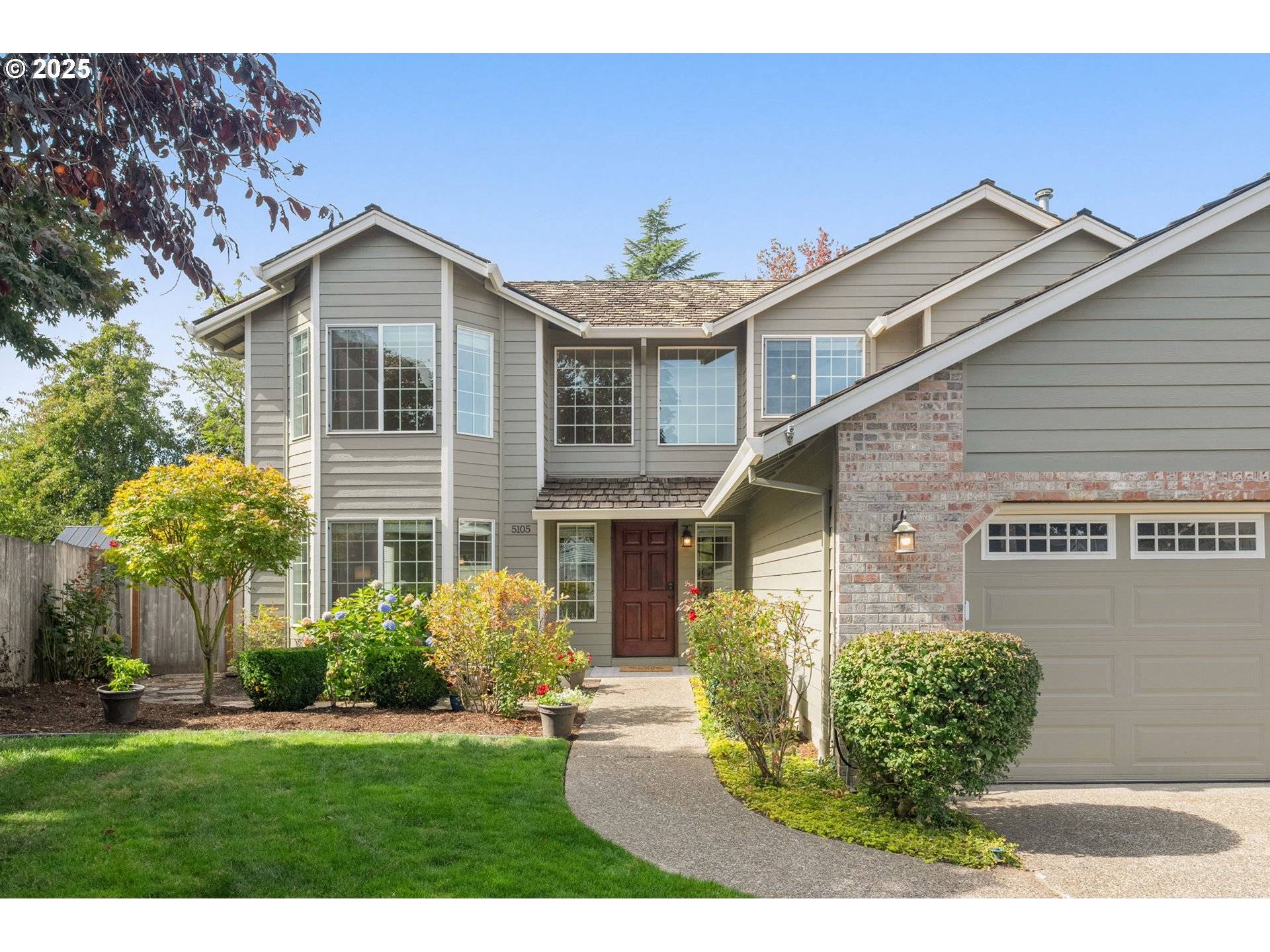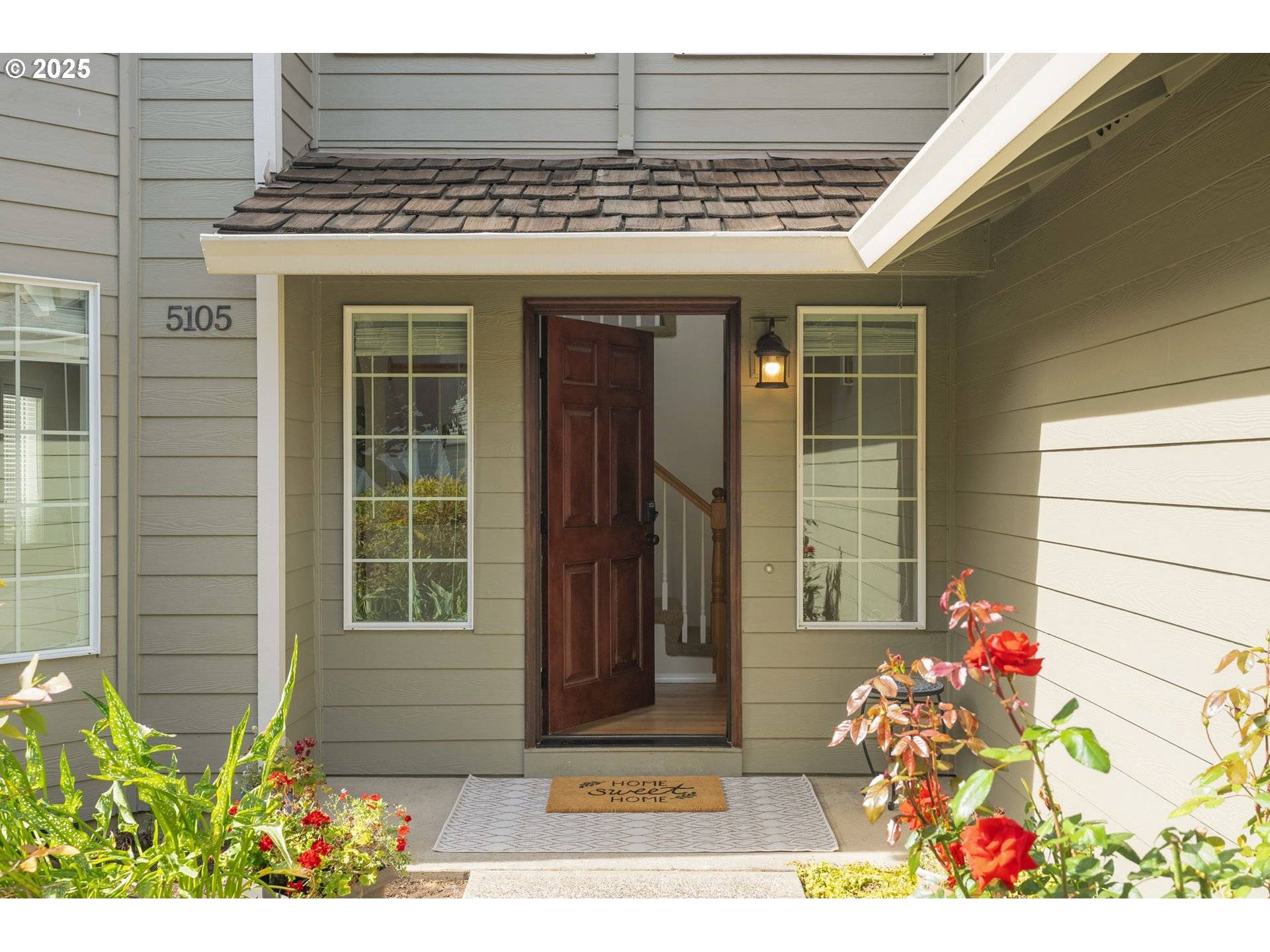Bought with Keller Williams Realty Portland Premiere
$745,000
$745,000
For more information regarding the value of a property, please contact us for a free consultation.
4 Beds
2.1 Baths
2,558 SqFt
SOLD DATE : 03/24/2025
Key Details
Sold Price $745,000
Property Type Single Family Home
Sub Type Single Family Residence
Listing Status Sold
Purchase Type For Sale
Square Footage 2,558 sqft
Price per Sqft $291
Subdivision Fox Hill
MLS Listing ID 115426067
Sold Date 03/24/25
Style Stories2, Traditional
Bedrooms 4
Full Baths 2
Year Built 1989
Annual Tax Amount $7,945
Tax Year 2024
Lot Size 8,276 Sqft
Property Sub-Type Single Family Residence
Property Description
*OPEN HOUSE-SUNDAY 2/16 1-3pm* Welcome to this move-in ready Fox Hill home! Classic brick details and mature landscaping create an inviting first impression. The vaulted foyer includes newly refinished hardwood floors in 2025, with large windows, flooding the home with natural light! The thoughtful layout is perfect for entertaining or everyday living, with rooms flowing seamlessly together. Enjoy special events in the formal living & dining room off the entrance, featuring a charming bay window and elegant touches like arched doorways and wall molding. The resident chef will be elated with the beautifully updated Kitchen, including stunning maple cabinetry and granite counters - as well as a cook's island, double ovens and nearly endless amounts of storage! Take delight in the kitchen's eating area with a bay window overlooking the spacious backyard and adjacent family room! Anchored with a brick wood burning fireplace, the family room will surely be a gathering spot in the cooler PNW months. Just beside the family room, find a pair of French doors leading to a main level office or den, featuring built-in storage! A wonderful bonus for anyone looking to work from home or use for a study space. From there, find an updated powder room before making your way to the upper level! A bright upstairs landing leads you to the first stop, the Primary Suite! Featuring double doors to a spacious bedroom with updated ensuite bathroom & walk-in closet. A true oasis for any owner! Find 3 more nicely sized bedrooms, 1 full bath and a convenient upper level laundry room to complete the upper level. Outside through the family room slider, find sanctuary in the large, private, fully fenced backyard. Including patio space with room for table & chairs, tool shed and a yard big enough for all the outdoor games! Savor days of playing with pets, family & friends, or enjoy making the garden of your dreams! With an attached 2-car garage and a prime Tualatin location, this home has it all!
Location
State OR
County Clackamas
Area _151
Rooms
Basement Crawl Space
Interior
Interior Features Ceiling Fan, Garage Door Opener, Granite, Hardwood Floors, High Ceilings, Laundry, Skylight, Tile Floor, Vinyl Floor, Wallto Wall Carpet, Washer Dryer
Heating Forced Air
Cooling Exhaust Fan
Fireplaces Number 1
Fireplaces Type Wood Burning
Appliance Builtin Oven, Builtin Range, Cook Island, Cooktop, Dishwasher, Disposal, Double Oven, Free Standing Refrigerator, Gas Appliances, Granite, Island, Pantry
Exterior
Exterior Feature Fenced, Garden, Patio, Tool Shed, Yard
Parking Features Attached
Garage Spaces 2.0
Roof Type Shake
Accessibility GarageonMain, NaturalLighting, Parking
Garage Yes
Building
Lot Description Level
Story 2
Sewer Public Sewer
Water Public Water
Level or Stories 2
Schools
Elementary Schools Bridgeport
Middle Schools Hazelbrook
High Schools Tualatin
Others
Senior Community No
Acceptable Financing Cash, Conventional, FHA, VALoan
Listing Terms Cash, Conventional, FHA, VALoan
Read Less Info
Want to know what your home might be worth? Contact us for a FREE valuation!

Our team is ready to help you sell your home for the highest possible price ASAP

"My job is to find and attract mastery-based agents to the office, protect the culture, and make sure everyone is happy! "






