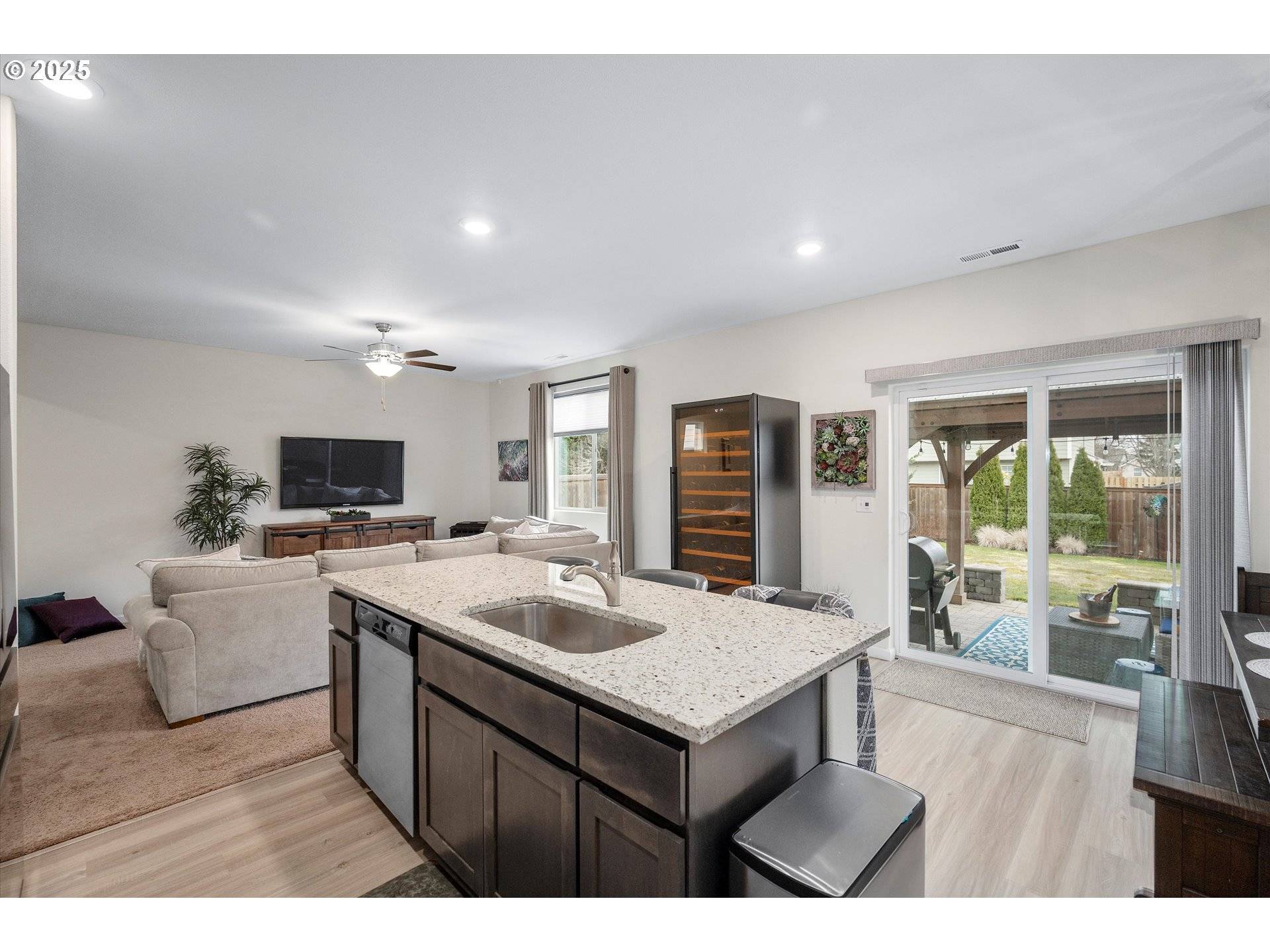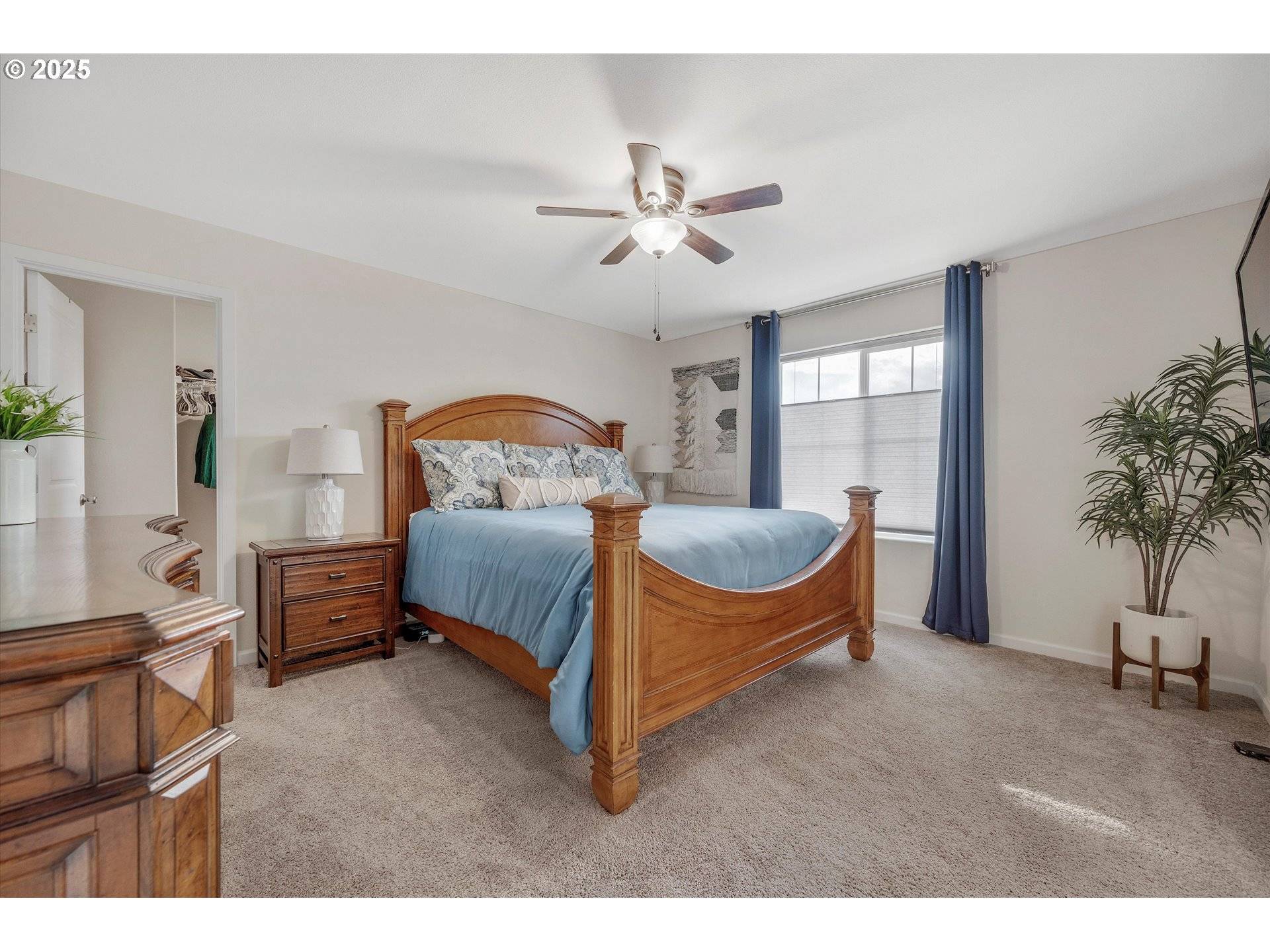Bought with Redfin
$520,850
$534,900
2.6%For more information regarding the value of a property, please contact us for a free consultation.
4 Beds
2.1 Baths
1,880 SqFt
SOLD DATE : 03/31/2025
Key Details
Sold Price $520,850
Property Type Single Family Home
Sub Type Single Family Residence
Listing Status Sold
Purchase Type For Sale
Square Footage 1,880 sqft
Price per Sqft $277
Subdivision Baker Creek
MLS Listing ID 751844164
Sold Date 03/31/25
Style Stories2
Bedrooms 4
Full Baths 2
Year Built 2020
Annual Tax Amount $4,287
Tax Year 2024
Lot Size 4,356 Sqft
Property Sub-Type Single Family Residence
Property Description
Discover the perfect balance of comfort, location, and custom luxury upgrades in this impeccably well-maintained home, just minutes from the downtown hub of McMinnville - Oregon Wine Country. This home lives large, with 9-foot ceilings, soaring windows, and a great room that seamlessly flows from the living area to the kitchen/dining and out to the patio where you can relax under a pavilion and admire the expansive custom pavers and stonework. The living room features a cozy pellet stove, which gives the home a warm ambiance. The chef-ready kitchen has a modern gas stove, sleek Quartz counters, an island/eating bar, a walk-in pantry, stainless steel appliances, and an upgraded refrigerator that is included. The upper level has a spacious primary bedroom en-suite, a walk-in closet, and a luxury bathroom with beautiful designer upgrades. The bathroom has dual sinks, Quartz counters, a soaking tub, and a walk-in shower with custom tile surround. Further down the hall are the remaining bedrooms, with a large landing area, creating an open flex space. The main bathroom also has dual sinks, Quartz counters, and a spacious tub/shower combination. For added convenience, the laundry room is on the same floor, and the washer/dryer is included. Outside, you'll enjoy the oversized patio, where one side has a pavilion to shade you from the sun, and the other awaits your sun umbrella. The custom pavers expand to both sides of the home, giving the exterior a fresh feel. The fully fenced backyard is larger than expected, perfect for a small garden, BBQs, or watching your pups run and play. Enjoy the convenience of living minutes from Jay Pearson Park, shopping, restaurants, tasting rooms, McMinnville's Historic Downtown, and Linfield University.Home to be sold at no extra value: stainless steel refrigerator, newer washer/dryer, dining room table, & outdoor pavilion.
Location
State OR
County Yamhill
Area _156
Interior
Interior Features Ceiling Fan, Garage Door Opener, High Speed Internet, Laundry, Luxury Vinyl Plank, Quartz, Soaking Tub, Wallto Wall Carpet, Washer Dryer
Heating Forced Air, Heat Pump, Pellet Stove
Cooling Central Air, Heat Pump
Fireplaces Type Pellet Stove
Appliance Dishwasher, Disposal, Free Standing Gas Range, Free Standing Refrigerator, Gas Appliances, Island, Microwave, Pantry, Plumbed For Ice Maker, Quartz, Range Hood, Solid Surface Countertop, Stainless Steel Appliance
Exterior
Exterior Feature Covered Patio, Fenced, Porch, Public Road, Security Lights, Sprinkler, Yard
Parking Features Attached
Garage Spaces 2.0
Roof Type Composition
Accessibility BuiltinLighting, GarageonMain, Parking, WalkinShower
Garage Yes
Building
Lot Description Level
Story 2
Sewer Public Sewer
Water Public Water
Level or Stories 2
Schools
Elementary Schools Memorial
Middle Schools Duniway
High Schools Mcminnville
Others
Senior Community No
Acceptable Financing Cash, Conventional, FHA, USDALoan, VALoan
Listing Terms Cash, Conventional, FHA, USDALoan, VALoan
Read Less Info
Want to know what your home might be worth? Contact us for a FREE valuation!

Our team is ready to help you sell your home for the highest possible price ASAP

"My job is to find and attract mastery-based agents to the office, protect the culture, and make sure everyone is happy! "






