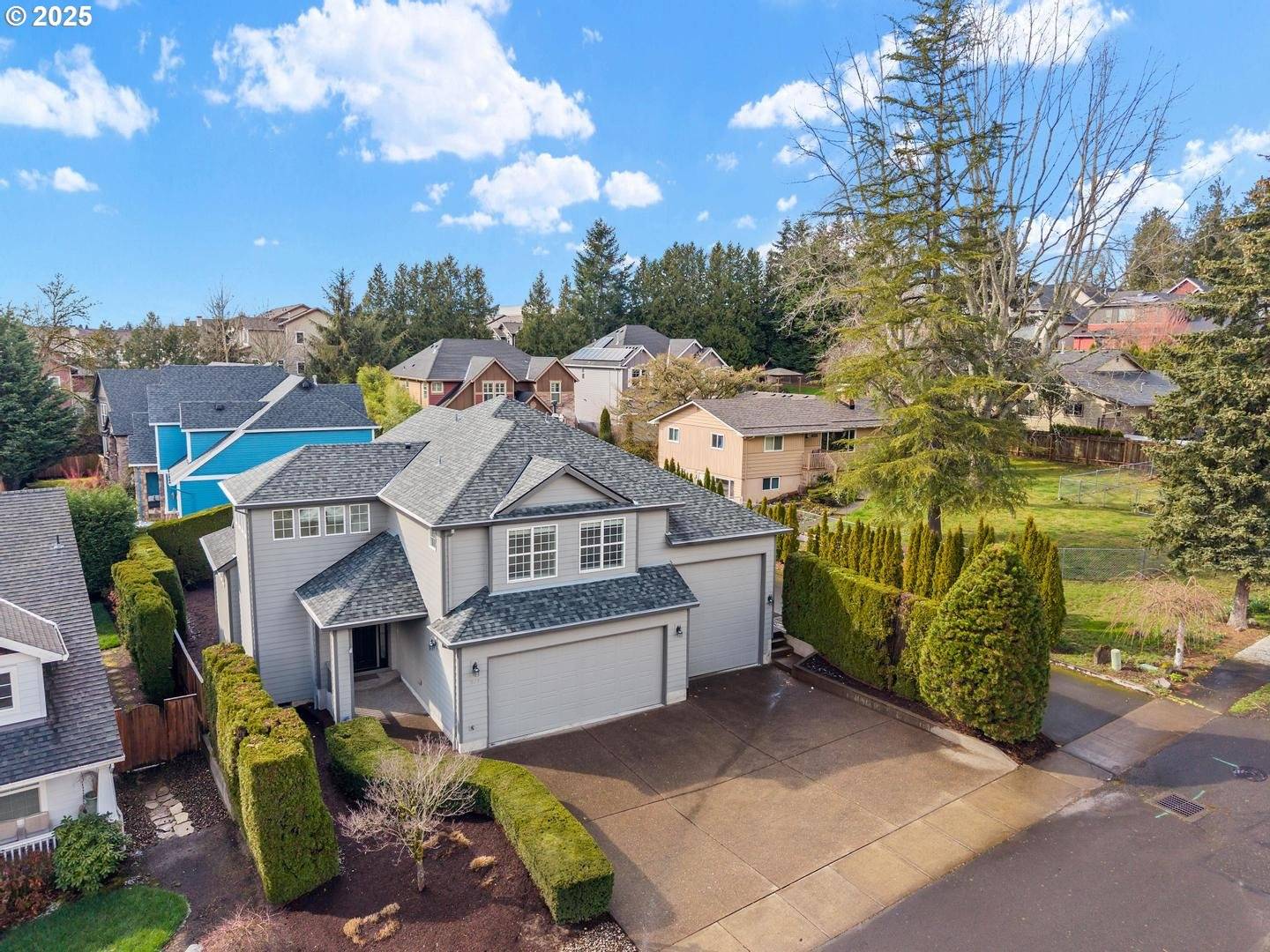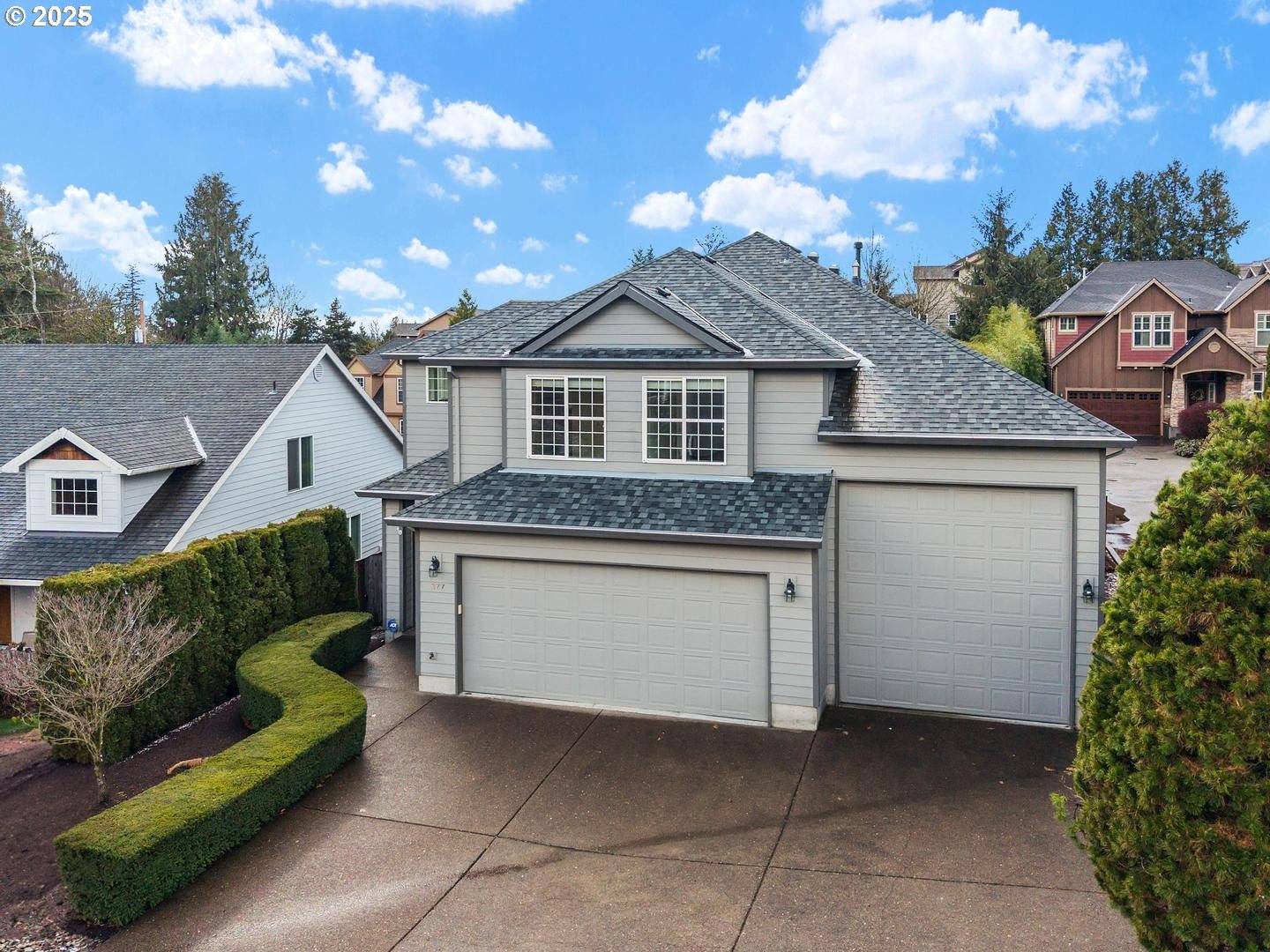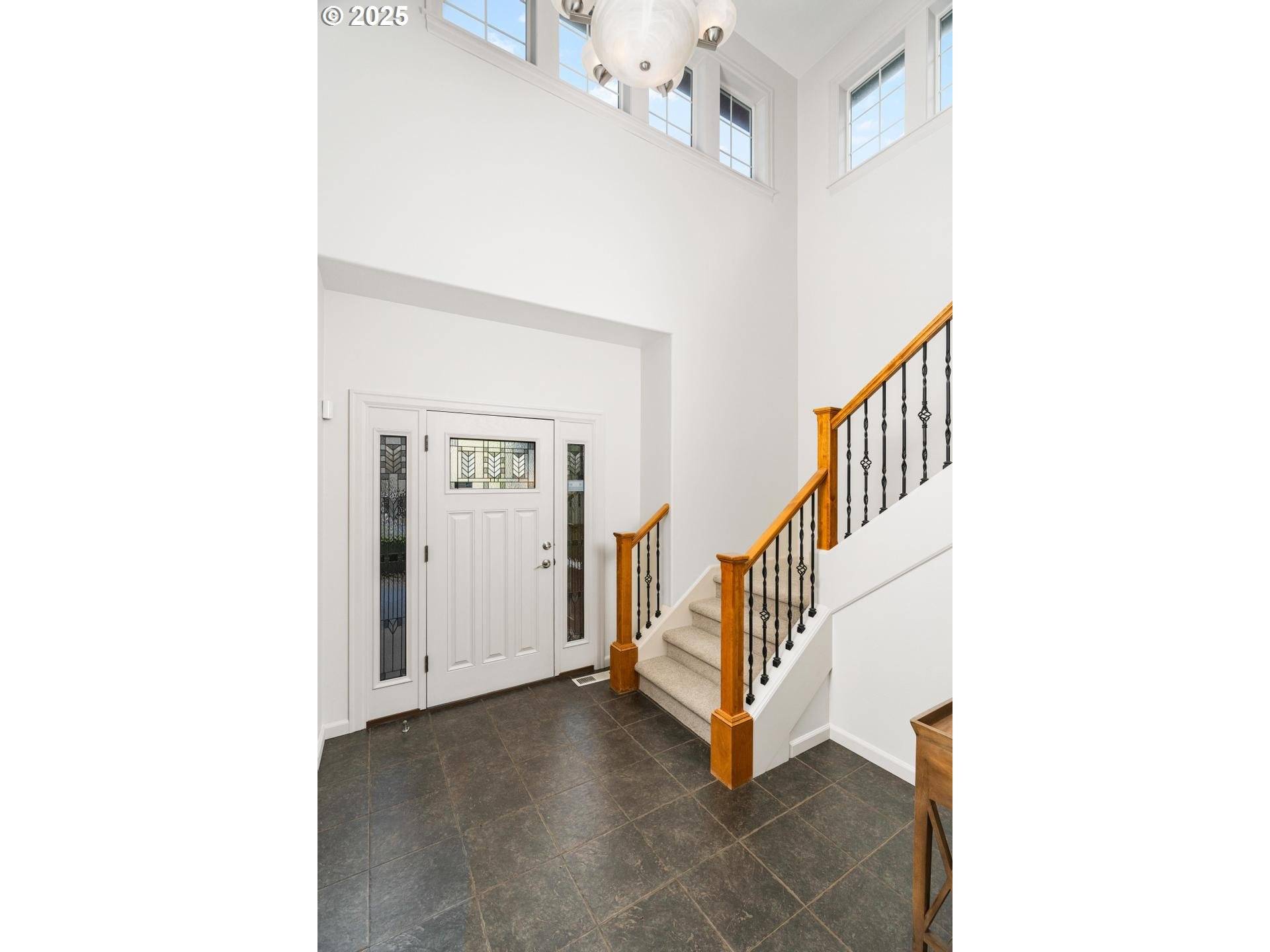Bought with John L. Scott
$816,000
$799,000
2.1%For more information regarding the value of a property, please contact us for a free consultation.
3 Beds
2.1 Baths
2,140 SqFt
SOLD DATE : 04/08/2025
Key Details
Sold Price $816,000
Property Type Single Family Home
Sub Type Single Family Residence
Listing Status Sold
Purchase Type For Sale
Square Footage 2,140 sqft
Price per Sqft $381
Subdivision Cedar Mill
MLS Listing ID 243736754
Sold Date 04/08/25
Style Traditional
Bedrooms 3
Full Baths 2
Year Built 2005
Annual Tax Amount $8,243
Tax Year 2024
Lot Size 6,969 Sqft
Property Sub-Type Single Family Residence
Property Description
Discover this exceptional home featuring a rare 4-car garage or 2 car + full-size RV bay. The high ceilings allow ample space for a lift. It is perfect for car enthusiasts or RV owners! The open great room layout offers an inviting and spacious space, bathed in natural light with a seamless flow into the island kitchen & main floor office. The large primary suite boasts high ceilings & is nicely separated from the other bedrooms for added privacy. Enjoy the comfort of brand-new carpet, fresh paint & a new roof making this sparkling home move in ready. The very private, fully fenced & flat backyard, complete with a covered patio & extended paver patio, is perfect for pets & relaxation. The flat driveway provides direct garage access with an additional garage door at the back of the home. This prime location places you just 5 minutes from freeways, groceries, hospital, MAX station, top Beaverton schools & parks. Enjoy scenic walking trails with a direct path to Tumwater Middle School & Timberland Town Center.
Location
State OR
County Washington
Area _149
Rooms
Basement Crawl Space
Interior
Interior Features Central Vacuum, Garage Door Opener, High Ceilings, High Speed Internet, Laundry, Tile Floor, Vaulted Ceiling, Wallto Wall Carpet, Washer Dryer
Heating Forced Air
Cooling Central Air
Fireplaces Number 1
Fireplaces Type Gas
Appliance Dishwasher, Disposal, Free Standing Gas Range, Free Standing Refrigerator, Island, Microwave, Plumbed For Ice Maker, Tile
Exterior
Exterior Feature Covered Patio, Fenced, Patio, Porch, Public Road, R V Parking, R V Boat Storage, Yard
Parking Features Attached, ExtraDeep, Oversized
Garage Spaces 4.0
Roof Type Composition
Accessibility AccessibleEntrance, GarageonMain, GroundLevel, NaturalLighting, UtilityRoomOnMain, WalkinShower
Garage Yes
Building
Lot Description Level, Public Road
Story 2
Foundation Concrete Perimeter
Sewer Public Sewer
Water Public Water
Level or Stories 2
Schools
Elementary Schools Cedar Mill
Middle Schools Tumwater
High Schools Sunset
Others
Senior Community No
Acceptable Financing Cash, Conventional, FHA, VALoan
Listing Terms Cash, Conventional, FHA, VALoan
Read Less Info
Want to know what your home might be worth? Contact us for a FREE valuation!

Our team is ready to help you sell your home for the highest possible price ASAP

"My job is to find and attract mastery-based agents to the office, protect the culture, and make sure everyone is happy! "






